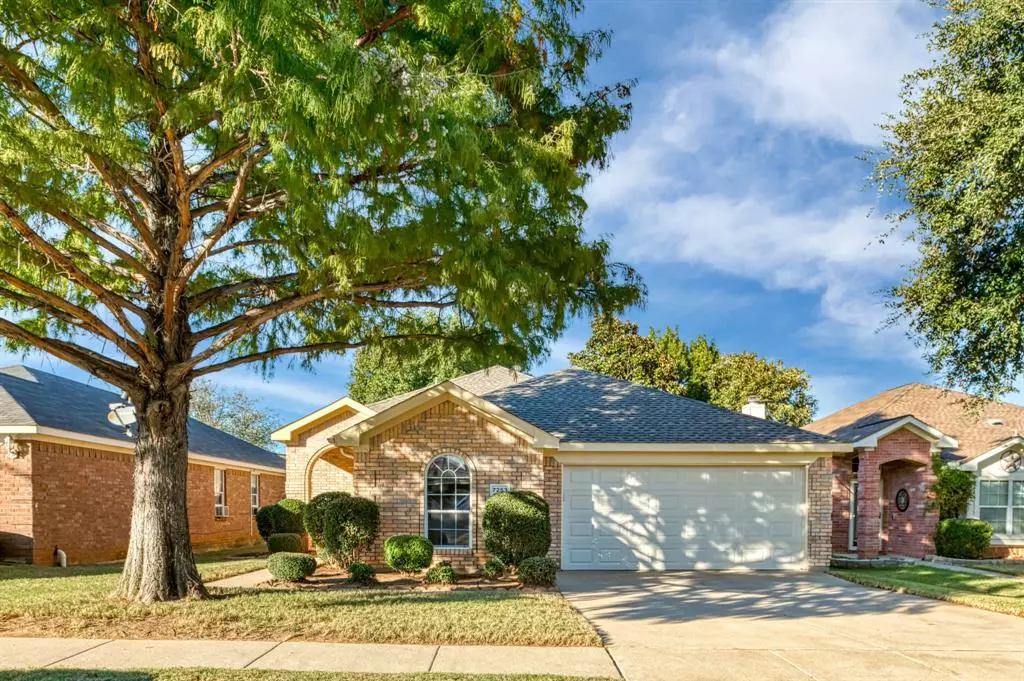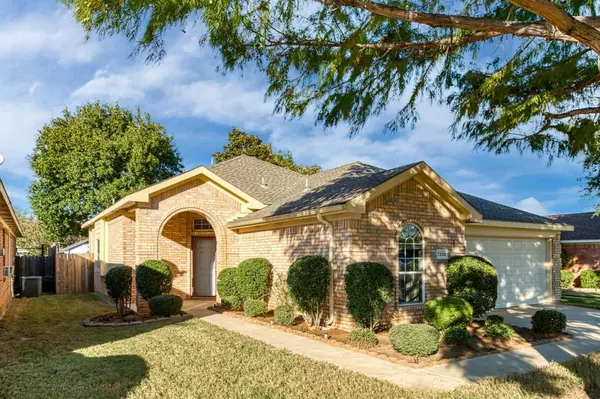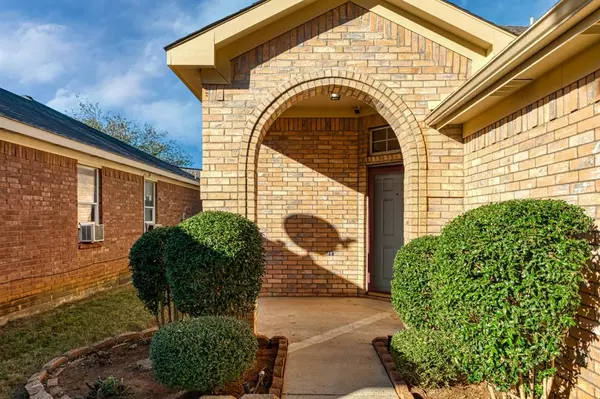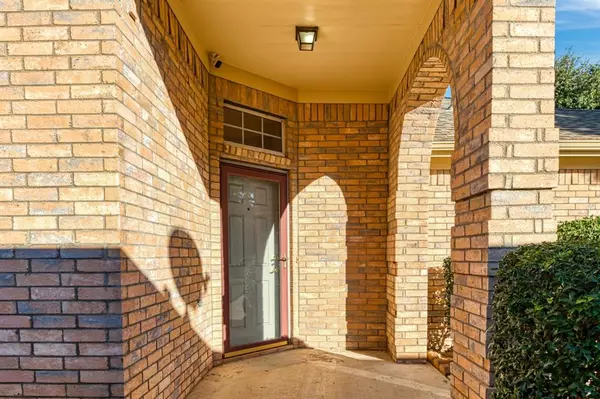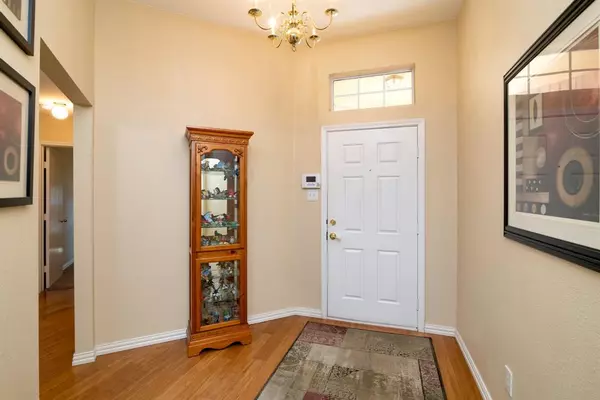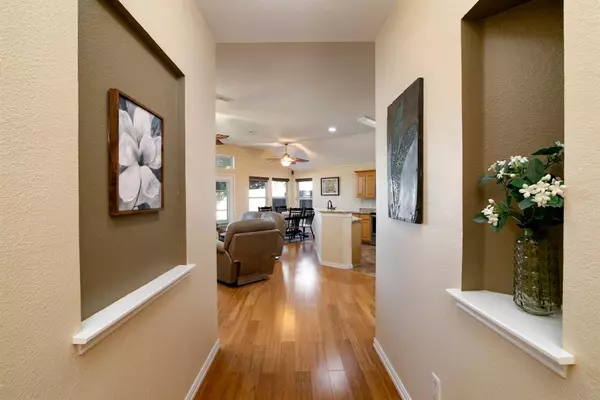
3 Beds
2 Baths
1,601 SqFt
3 Beds
2 Baths
1,601 SqFt
OPEN HOUSE
Sat Nov 23, 12:00pm - 2:00pm
Key Details
Property Type Single Family Home
Sub Type Single Family Residence
Listing Status Active
Purchase Type For Sale
Square Footage 1,601 sqft
Price per Sqft $204
Subdivision Mallard Cove
MLS Listing ID 20778709
Bedrooms 3
Full Baths 2
HOA Y/N None
Year Built 2003
Annual Tax Amount $7,063
Lot Size 5,488 Sqft
Acres 0.126
Property Description
Relax in the living room with a decorative wood-burning fireplace & a smart flat screen TV which stays & wired with surround sound for LR & kitchen. Escape to the primary bedroom which features an ensuite bath with dual sinks, a separate shower, & a walk-in closet.
Additional features : Class 4 hail-resistant roof - 2020, 15 Seer Heat Pump - 2021, office nook off the LR, garage door replacement 2021 & separate utility room. For energy efficiency there are storm doors, double paned low-E windows, ceiling fans in the LR & all bedrooms & a programmable thermostat.
Outdoor enthusiasts wlll enjoy the short walk to Mallard Cove Park with walking-biking trails, a playground, picnic area, soccer fields & a catch and release pond. Spacious shaded backyard with privacy fences to the left & right. Rain Bird Sprinkler System for entire yard.
Quick access to I-820 & just 10 miles to downtown Fort Worth & 30 miles to downtown Dallas.
This home is perfectly situated for convenience. Don't miss out on this gem!
Location
State TX
County Tarrant
Community Curbs, Park, Playground, Sidewalks
Direction From I-820 exit Randoll Mill Rd and go East Turn left on Flyaway Lane into Mallard Cove Subdivision Turn right on Wild Wing Dr and destination will be on the left.
Rooms
Dining Room 1
Interior
Interior Features Cable TV Available, Eat-in Kitchen, High Speed Internet Available, Open Floorplan, Pantry, Sound System Wiring, Walk-In Closet(s)
Heating Central, Electric
Cooling Ceiling Fan(s), Central Air, Electric
Flooring Ceramic Tile
Fireplaces Number 1
Fireplaces Type Decorative, Living Room, Wood Burning
Appliance Dishwasher, Disposal, Electric Range, Microwave, Refrigerator
Heat Source Central, Electric
Laundry Electric Dryer Hookup, Utility Room, Full Size W/D Area
Exterior
Garage Spaces 2.0
Fence Back Yard, Wood
Community Features Curbs, Park, Playground, Sidewalks
Utilities Available Cable Available, City Sewer, City Water, Concrete, Curbs, Sidewalk
Roof Type Composition
Total Parking Spaces 2
Garage Yes
Building
Lot Description Few Trees, Interior Lot, Sprinkler System, Subdivision
Story One
Foundation Slab
Level or Stories One
Structure Type Brick
Schools
Elementary Schools Loweryrd
Middle Schools Handley
High Schools Eastern Hills
School District Fort Worth Isd
Others
Ownership Jay Donaldson
Acceptable Financing Cash, Conventional, FHA, VA Loan
Listing Terms Cash, Conventional, FHA, VA Loan

GET MORE INFORMATION

REALTOR® | Lic# 0616757

