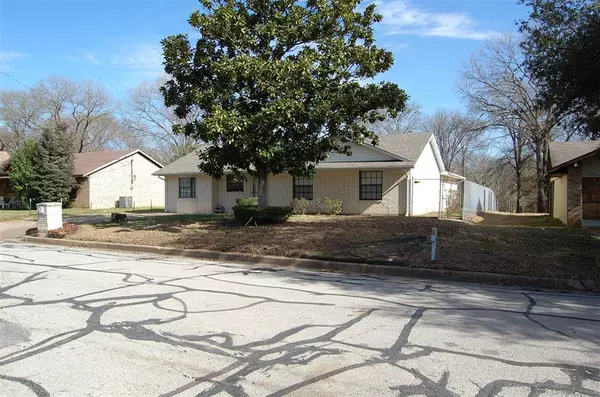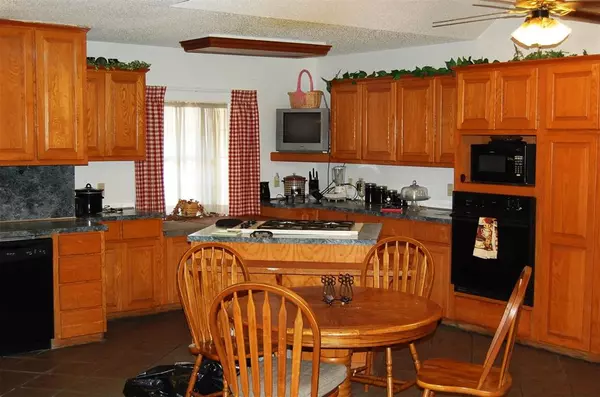$125,750
For more information regarding the value of a property, please contact us for a free consultation.
3 Beds
3 Baths
1,846 SqFt
SOLD DATE : 03/08/2021
Key Details
Property Type Single Family Home
Sub Type Single Family Residence
Listing Status Sold
Purchase Type For Sale
Square Footage 1,846 sqft
Price per Sqft $68
Subdivision Smuts Heights
MLS Listing ID 14507543
Sold Date 03/08/21
Style Traditional
Bedrooms 3
Full Baths 2
Half Baths 1
HOA Y/N None
Total Fin. Sqft 1846
Year Built 1970
Property Description
Spacious home on large lot with mature trees and lots of green space. As you come into the home you will notice the nice open concept floor plan great for entertaining or keeping an eye on the kids. Spacious living room with a gas log fireplace and open to the kitchen. The kitchen has with lots of cabinet and counter space, gas cooktop in the island and a walk in pantry. Office space with built in desk, shelves and a half bath. Master bedroom offers extra closet space having 2 regular closets plus a walk in closet and a bathroom. Outside there is a big fenced in backyard backing up to trees for extra privacy. The house hunt is over, here is the home you have been waiting for ready for you to make it your own.
Location
State TX
County Smith
Direction From WNW Loop 323 take Texas Collage Rd, right on 34th St, right on W 33rd St, left on CommonWealth Dr, left on Ada Ave, 2813 Ada Ave will be down on the left..
Rooms
Dining Room 1
Interior
Interior Features Cable TV Available, High Speed Internet Available
Heating Central, Electric
Cooling Central Air, Electric
Flooring Brick/Adobe
Fireplaces Number 1
Fireplaces Type Gas Logs
Appliance Dishwasher, Electric Oven, Gas Cooktop
Heat Source Central, Electric
Exterior
Exterior Feature Rain Gutters
Garage Spaces 2.0
Fence Chain Link
Utilities Available City Sewer, City Water
Roof Type Composition
Total Parking Spaces 2
Garage Yes
Building
Lot Description Lrg. Backyard Grass, Subdivision
Story One
Foundation Slab
Level or Stories One
Structure Type Brick
Schools
Elementary Schools Griffin
Middle Schools Dogan
High Schools Tyler
School District Tyler Isd
Others
Ownership Annie Haggerity
Acceptable Financing Cash, Conventional, FHA, VA Loan
Listing Terms Cash, Conventional, FHA, VA Loan
Financing Cash
Read Less Info
Want to know what your home might be worth? Contact us for a FREE valuation!

Our team is ready to help you sell your home for the highest possible price ASAP

©2024 North Texas Real Estate Information Systems.
Bought with Non-Mls Member • NON MLS
GET MORE INFORMATION

REALTOR® | Lic# 0616757






