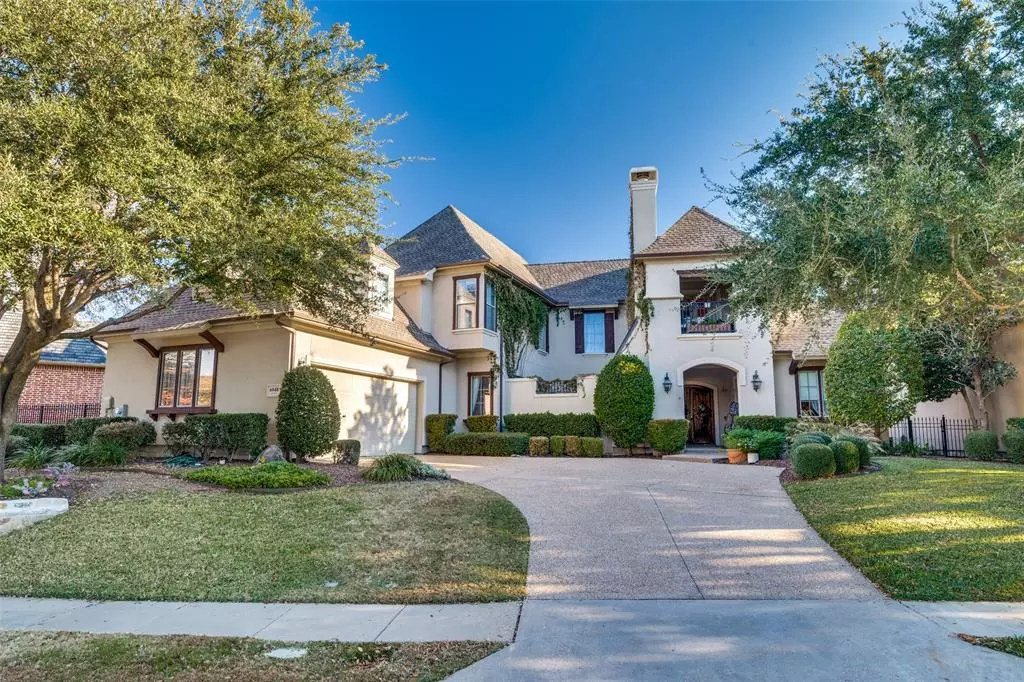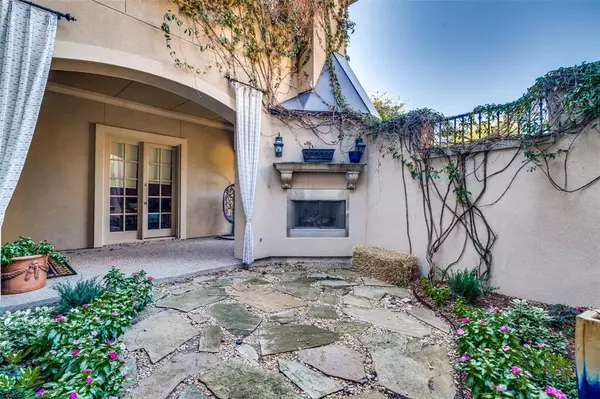$850,000
For more information regarding the value of a property, please contact us for a free consultation.
4 Beds
4 Baths
4,628 SqFt
SOLD DATE : 02/26/2021
Key Details
Property Type Single Family Home
Sub Type Single Family Residence
Listing Status Sold
Purchase Type For Sale
Square Footage 4,628 sqft
Price per Sqft $183
Subdivision Starwood Ph Two Village 10
MLS Listing ID 14496569
Sold Date 02/26/21
Bedrooms 4
Full Baths 4
HOA Fees $238/qua
HOA Y/N Mandatory
Total Fin. Sqft 4628
Year Built 2003
Annual Tax Amount $14,092
Lot Size 10,890 Sqft
Acres 0.25
Property Description
Back on Market at no fault of Sellers! Exquisite hard coat stucco home is located in the prestigious gated-guarded Starwood and situated on a large lot offering an abundance of privacy. Highlights include a sought-after open living room and kitchen, versatile art or exercise room downstairs, Executive Study with French Doors, built-ins and closet, oversized utility room, and guest bedroom down. The master suite is divine with a large sitting area and spa-like bath! The masterfully designed floorplan continues upstairs to two additional bedrooms, a game room with balcony, and a media room! Home is complete with a built-in outdoor stone fireplace, veranda overlooking the large yard, and sport court!
Location
State TX
County Collin
Community Club House, Community Pool, Community Sprinkler, Gated, Greenbelt, Guarded Entrance, Jogging Path/Bike Path, Lake, Park, Perimeter Fencing, Playground
Direction Enter through main entrance on Starwood Drive off Lebanon Road. Show ID to guard gate.
Rooms
Dining Room 2
Interior
Interior Features Cable TV Available, Decorative Lighting, Dry Bar, Flat Screen Wiring, High Speed Internet Available, Smart Home System, Sound System Wiring, Vaulted Ceiling(s), Wet Bar
Heating Central, Natural Gas
Cooling Ceiling Fan(s), Central Air, Electric
Flooring Carpet, Stone, Wood
Fireplaces Number 2
Fireplaces Type Gas Starter, Wood Burning
Appliance Built-in Refrigerator, Dishwasher, Disposal, Double Oven, Gas Cooktop, Gas Oven, Microwave, Plumbed For Gas in Kitchen, Vented Exhaust Fan
Heat Source Central, Natural Gas
Exterior
Exterior Feature Balcony, Covered Patio/Porch, Rain Gutters, Lighting, Outdoor Living Center, Private Yard, Sport Court
Garage Spaces 2.0
Fence Wrought Iron
Community Features Club House, Community Pool, Community Sprinkler, Gated, Greenbelt, Guarded Entrance, Jogging Path/Bike Path, Lake, Park, Perimeter Fencing, Playground
Utilities Available City Sewer, City Water
Roof Type Composition
Total Parking Spaces 2
Garage Yes
Building
Lot Description Interior Lot, Lrg. Backyard Grass, Sprinkler System, Subdivision
Story Two
Foundation Slab
Level or Stories Two
Structure Type Stucco
Schools
Elementary Schools Spears
Middle Schools Hunt
High Schools Frisco
School District Frisco Isd
Others
Ownership See Agent
Acceptable Financing Cash, Conventional
Listing Terms Cash, Conventional
Financing Conventional
Special Listing Condition Survey Available
Read Less Info
Want to know what your home might be worth? Contact us for a FREE valuation!

Our team is ready to help you sell your home for the highest possible price ASAP

©2024 North Texas Real Estate Information Systems.
Bought with Gina Lester • Briggs Freeman Sotheby's Intl
GET MORE INFORMATION

REALTOR® | Lic# 0616757






