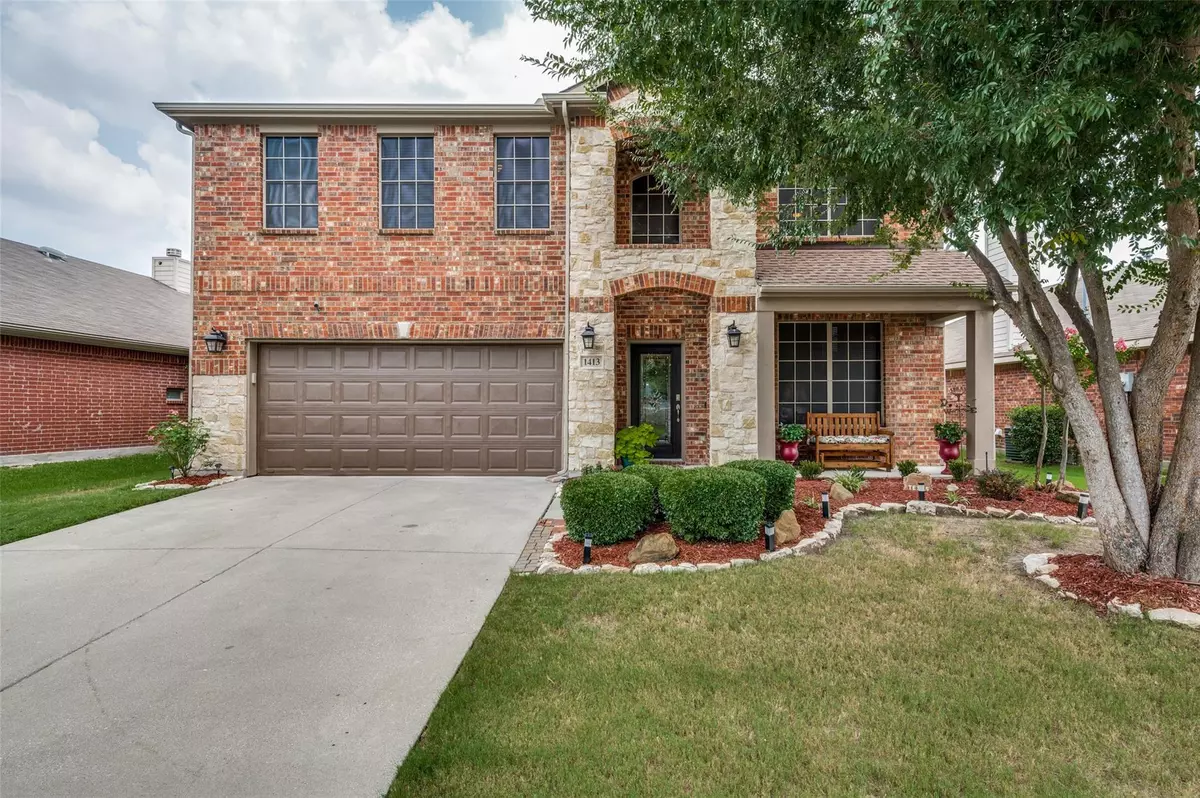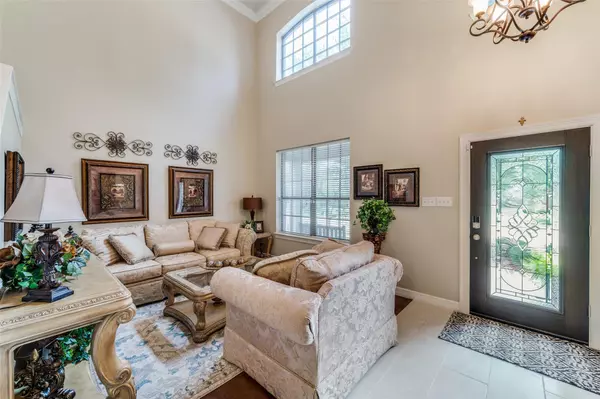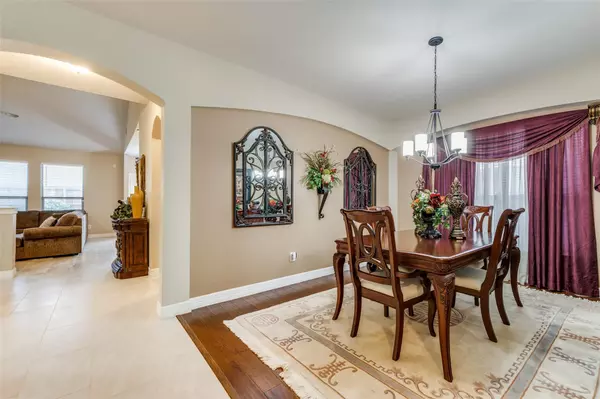$425,000
For more information regarding the value of a property, please contact us for a free consultation.
5 Beds
4 Baths
3,525 SqFt
SOLD DATE : 09/15/2021
Key Details
Property Type Single Family Home
Sub Type Single Family Residence
Listing Status Sold
Purchase Type For Sale
Square Footage 3,525 sqft
Price per Sqft $120
Subdivision Paloma Creek South Ph 1
MLS Listing ID 14642872
Sold Date 09/15/21
Style Contemporary/Modern,Traditional
Bedrooms 5
Full Baths 3
Half Baths 1
HOA Fees $15
HOA Y/N Mandatory
Total Fin. Sqft 3525
Year Built 2006
Annual Tax Amount $7,599
Lot Size 5,880 Sqft
Acres 0.135
Property Description
Gorgeous Ashton Woods home with plenty of upgrades in sought after Paloma Creek. Open living room as you walk through the beautiful front door. Kitchen features stainless steel appliances with granite countertops and opens up to a separate eating area and another living room with beautiful mantel over the fireplace. The first floor has hardwood floors and ceramic tile. Granite countertops in master bath and hall bath. Plenty of storage. Beautiful landscaping front and back. HVAC replaced recently; Roof replaced 2018; Carpets replaced 2018; Energy efficient thermostats; Solar screens, Olympic size community pool, community parks
Location
State TX
County Denton
Community Club House, Community Pool, Greenbelt, Park, Playground
Direction West on 380, South on South Paloma Creek Blvd, Left Kittyhawk Dr, left on Hummingbird Drive, house on left.
Rooms
Dining Room 2
Interior
Interior Features Cable TV Available, Decorative Lighting, Dry Bar, High Speed Internet Available, Sound System Wiring, Vaulted Ceiling(s)
Heating Central, Natural Gas, Zoned
Cooling Ceiling Fan(s), Central Air, Electric, Zoned
Flooring Carpet, Ceramic Tile, Wood
Fireplaces Number 1
Fireplaces Type Gas Starter, Wood Burning
Appliance Built-in Gas Range, Dishwasher, Disposal, Microwave, Plumbed For Gas in Kitchen, Plumbed for Ice Maker, Gas Water Heater
Heat Source Central, Natural Gas, Zoned
Laundry Electric Dryer Hookup, Full Size W/D Area
Exterior
Exterior Feature Covered Patio/Porch, Rain Gutters, Lighting
Garage Spaces 2.0
Fence Wood
Community Features Club House, Community Pool, Greenbelt, Park, Playground
Utilities Available Curbs, Individual Gas Meter, Individual Water Meter, MUD Sewer, MUD Water, Outside City Limits, Sidewalk, Underground Utilities
Roof Type Composition
Garage Yes
Building
Lot Description Few Trees, Landscaped, Sprinkler System
Story Two
Foundation Slab
Structure Type Brick,Frame,Rock/Stone,Siding,Wood
Schools
Elementary Schools Paloma Creek
Middle Schools Navo
High Schools Ray Braswell
School District Denton Isd
Others
Ownership See Agent
Acceptable Financing Cash, Conventional, FHA, VA Loan
Listing Terms Cash, Conventional, FHA, VA Loan
Financing Conventional
Read Less Info
Want to know what your home might be worth? Contact us for a FREE valuation!

Our team is ready to help you sell your home for the highest possible price ASAP

©2024 North Texas Real Estate Information Systems.
Bought with Christina Ford • Ebby Halliday, REALTORS-Frisco
GET MORE INFORMATION

REALTOR® | Lic# 0616757






