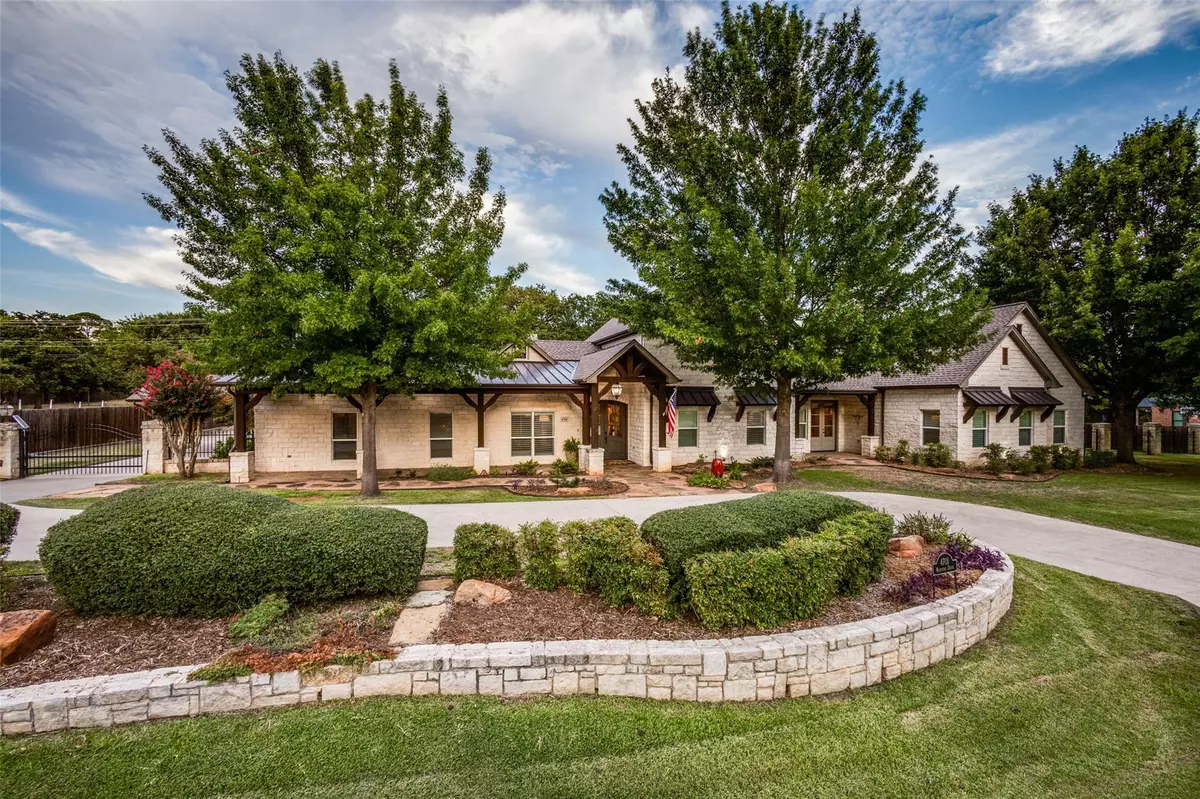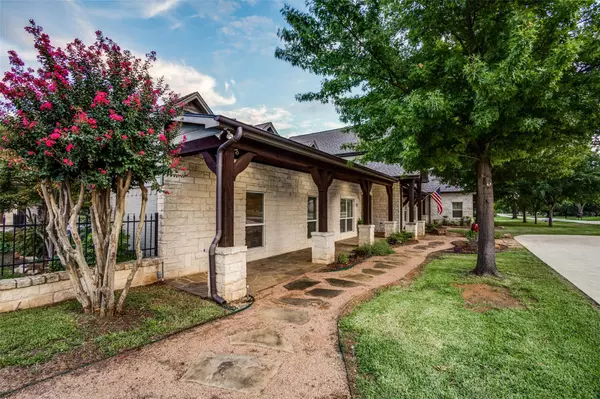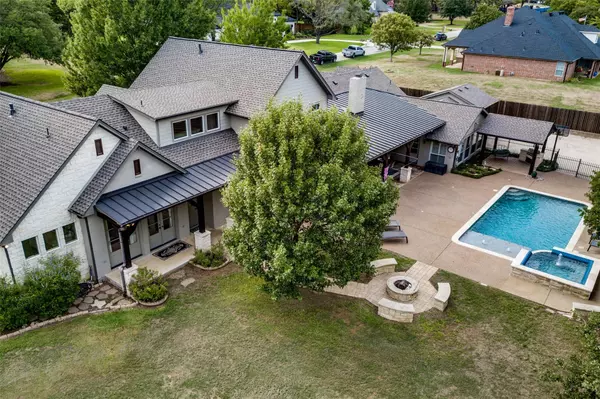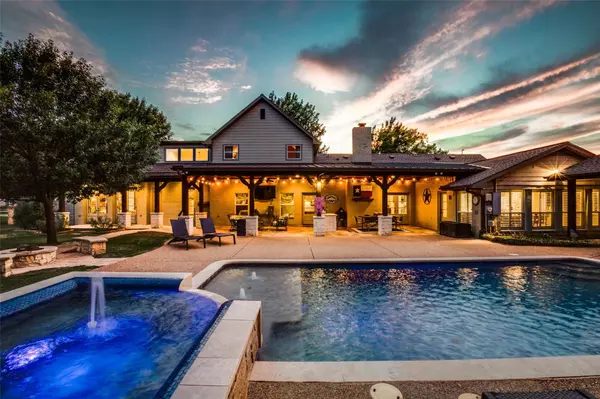$1,499,000
For more information regarding the value of a property, please contact us for a free consultation.
5 Beds
5 Baths
4,902 SqFt
SOLD DATE : 09/13/2022
Key Details
Property Type Single Family Home
Sub Type Single Family Residence
Listing Status Sold
Purchase Type For Sale
Square Footage 4,902 sqft
Price per Sqft $305
Subdivision Stafford Heights Sub
MLS Listing ID 20148051
Sold Date 09/13/22
Style Traditional
Bedrooms 5
Full Baths 5
HOA Y/N None
Year Built 1966
Annual Tax Amount $14,982
Lot Size 0.825 Acres
Acres 0.825
Property Description
~Multiple Offers~ Sellers are requesting best and final by 9:30 p.m. Aug. 28th and will make final decision by 10:00 a.m. on Monday, Aug. 29th. This beautiful, completely updated hill country style home with Austin stone and metal roof accents is located on a large, .82 acre lot in Stafford Heights, one of the most sought after areas of Colleyville. Starting with amazing curb appeal, this home has been completely renovated with an extensive addition completed in 2011. Gourmet kitchen updated in 2014 with marble counter tops, designer lights, Thermador appliances & large island & dining area, pool & spa updated in 2019, new roof completed in 2022. Open floor plan with scraped hardwood floors, spacious living areas, luxurious master bedroom with access to back yard & gorgeous spa like master bathroom. Spacious, secondary ensuite bedrooms. Wonderful exterior amenities include outdoor kitchen, lg. covered patio, pool & spa, and spacious green spaces perfect for entertaining!
Location
State TX
County Tarrant
Direction Please refer to GPS - sections of Glade Road are under construction, so you will most likely need to take a detour via Rose Road to Glade to access Manning Drive.
Rooms
Dining Room 1
Interior
Interior Features Built-in Wine Cooler, Cable TV Available, Chandelier, Decorative Lighting, Double Vanity, Eat-in Kitchen, Flat Screen Wiring, High Speed Internet Available, Kitchen Island, Loft, Open Floorplan, Pantry, Sound System Wiring, Walk-In Closet(s)
Heating Central, Natural Gas
Cooling Central Air, Electric
Flooring Carpet, Ceramic Tile, Hardwood
Fireplaces Number 1
Fireplaces Type Gas, Gas Logs, Gas Starter, Living Room, Masonry
Equipment Home Theater
Appliance Built-in Refrigerator, Dishwasher, Disposal, Gas Cooktop, Gas Oven, Gas Water Heater, Ice Maker, Microwave, Double Oven, Plumbed For Gas in Kitchen, Plumbed for Ice Maker, Refrigerator, Tankless Water Heater, Vented Exhaust Fan, Warming Drawer
Heat Source Central, Natural Gas
Laundry Electric Dryer Hookup, Utility Room, Full Size W/D Area, Washer Hookup
Exterior
Exterior Feature Attached Grill, Built-in Barbecue, Covered Patio/Porch, Fire Pit, Gas Grill, Rain Gutters, Lighting, Outdoor Grill, Outdoor Kitchen
Garage Spaces 3.0
Fence Fenced, Gate, Wood, Wrought Iron
Pool Gunite, Heated, In Ground, Pool Sweep, Pool/Spa Combo
Utilities Available Cable Available, City Sewer, City Water, Individual Gas Meter, Individual Water Meter, Underground Utilities
Roof Type Composition,Metal
Garage Yes
Private Pool 1
Building
Lot Description Interior Lot, Landscaped, Lrg. Backyard Grass, Many Trees, Oak, Sprinkler System
Story One and One Half
Foundation Slab
Structure Type Rock/Stone,Siding
Schools
School District Grapevine-Colleyville Isd
Others
Ownership Of Record
Acceptable Financing Cash, Conventional
Listing Terms Cash, Conventional
Financing Conventional
Special Listing Condition Aerial Photo
Read Less Info
Want to know what your home might be worth? Contact us for a FREE valuation!

Our team is ready to help you sell your home for the highest possible price ASAP

©2024 North Texas Real Estate Information Systems.
Bought with Sherri Levan • Compass RE Texas, LLC
GET MORE INFORMATION

REALTOR® | Lic# 0616757






