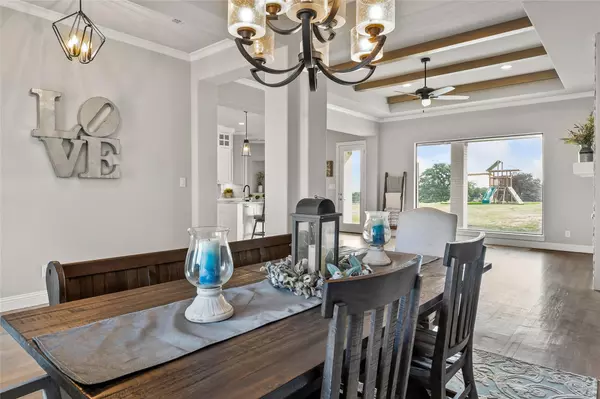$534,900
For more information regarding the value of a property, please contact us for a free consultation.
4 Beds
4 Baths
2,580 SqFt
SOLD DATE : 11/16/2022
Key Details
Property Type Single Family Home
Sub Type Single Family Residence
Listing Status Sold
Purchase Type For Sale
Square Footage 2,580 sqft
Price per Sqft $207
Subdivision Springtown Heights Coleman Bend
MLS Listing ID 20171430
Sold Date 11/16/22
Style Craftsman
Bedrooms 4
Full Baths 3
Half Baths 1
HOA Fees $2
HOA Y/N Mandatory
Year Built 2020
Annual Tax Amount $7,325
Lot Size 1.000 Acres
Acres 1.0
Lot Dimensions 251x182
Property Description
Beautiful, custom 2020 craftsman style home on a one acre lot. Unique high-end finishes, soft and light colors, spacious living spaces with fireplace, and luxury flooring throughout create this peaceful setting. Gourmet kitchen with large island, granite tops and extensive cabinetry. Stairway off the kitchen leads to over 200 sqft that is decked, wired and plumbed ready for you to create your dream space! Master bedroom hosts his and her vanities, soaking tub and a custom closet system that leads to the laundry room for ultimate convenience. Split bedrooms with jack-n-jill bath with the fourth bedroom having its own en suite. This premium one acre lot has breathtaking country views, stamped concrete covered patio with built in granite counter kitchen space. More then enough room to build a shop, pool, and gardens. Enjoy country living with No City Taxes! Over-sized garage. The additional sqft upstairs is not added in listed square footage. Please allow one hour notice for showings.
Location
State TX
County Parker
Direction GPS
Rooms
Dining Room 2
Interior
Interior Features Built-in Features, Cable TV Available, Chandelier, Decorative Lighting, Double Vanity, Eat-in Kitchen, Flat Screen Wiring, Granite Counters, High Speed Internet Available, Kitchen Island, Open Floorplan, Pantry, Smart Home System, Sound System Wiring, Walk-In Closet(s), Other
Heating Central, Fireplace(s), Propane
Cooling Ceiling Fan(s), Central Air, Electric
Flooring Carpet, Luxury Vinyl Plank, Wood
Fireplaces Number 1
Fireplaces Type Gas, Gas Logs, Gas Starter, Living Room, Stone
Equipment None
Appliance Commercial Grade Range, Dishwasher, Disposal, Electric Water Heater, Gas Range
Heat Source Central, Fireplace(s), Propane
Laundry Electric Dryer Hookup, Utility Room, Full Size W/D Area, Washer Hookup, Other
Exterior
Exterior Feature Attached Grill, Barbecue, Built-in Barbecue, Covered Patio/Porch, Rain Gutters, Lighting, Outdoor Kitchen
Garage Spaces 2.0
Fence Partial
Utilities Available Aerobic Septic, Asphalt, City Water, Co-op Water, Outside City Limits, Propane, Septic
Roof Type Composition,Metal
Garage Yes
Building
Lot Description Acreage, Few Trees, Interior Lot, Landscaped, Lrg. Backyard Grass, Other, Sprinkler System, Subdivision
Story One and One Half
Foundation Slab
Structure Type Brick,Wood
Schools
Elementary Schools Goshen Creek
School District Springtown Isd
Others
Restrictions Deed
Ownership Colleen Hunnington
Acceptable Financing Cash, Conventional, FHA, VA Loan
Listing Terms Cash, Conventional, FHA, VA Loan
Financing Conventional
Special Listing Condition Aerial Photo, Deed Restrictions
Read Less Info
Want to know what your home might be worth? Contact us for a FREE valuation!

Our team is ready to help you sell your home for the highest possible price ASAP

©2024 North Texas Real Estate Information Systems.
Bought with Michelle Acosta • Pinnacle Realty Advisors
GET MORE INFORMATION

REALTOR® | Lic# 0616757






