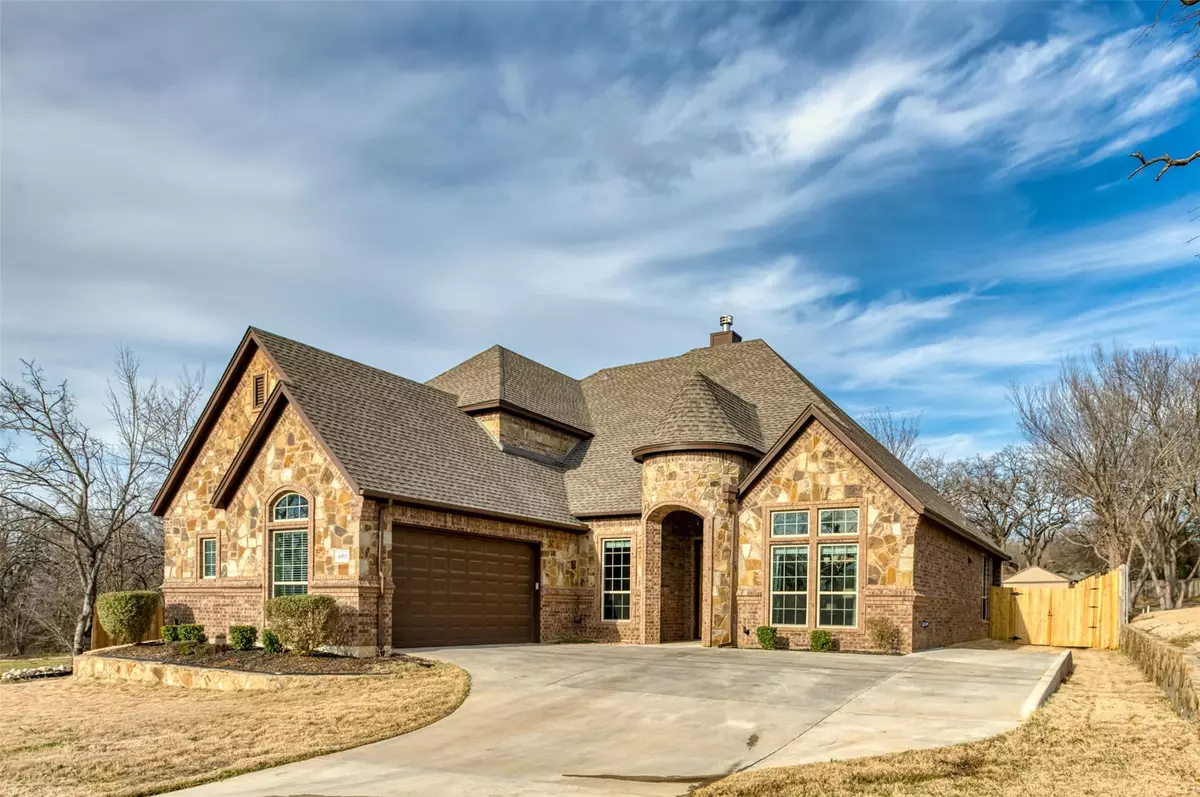$599,000
For more information regarding the value of a property, please contact us for a free consultation.
4 Beds
3 Baths
2,950 SqFt
SOLD DATE : 03/23/2023
Key Details
Property Type Single Family Home
Sub Type Single Family Residence
Listing Status Sold
Purchase Type For Sale
Square Footage 2,950 sqft
Price per Sqft $203
Subdivision Shelton Estates Add
MLS Listing ID 20246758
Sold Date 03/23/23
Style Traditional
Bedrooms 4
Full Baths 3
HOA Y/N None
Year Built 2020
Annual Tax Amount $10,123
Lot Size 0.537 Acres
Acres 0.537
Property Description
Stunning Energy Efficient Custom Home on large 0.53 ACRE lot, gorgeous stone & brick elevation with extra parking! Nicely appointed Formal Dining could be a second office! Enjoy working from home in the executive study w-coffered ceilings & front yard views! Gorgeous Kitchen with Knotty Alder cabinets, tumbled marble backsplash, granite + undercabinet lighting! Sprawling Living w-a wall of windows, floor to ceiling brick fireplace & ceilings decorated w-crown molding! Private Owners retreat features an en-suite bath w-linen closet, garden tub, separate shower + double vanities. Private Guest down with en-suite! Beautiful backyard with outdoor living. Large Utility room complete w-sink & BI cabs! The staircase carries you upstairs to 2 additional bdrms that share a J&J Bath! HUGE tree lined backyard has an amazing Gazebo with outdoor living to enjoy along w-a 20x12 storage shed! Plenty of space for a future pool! MUST SEE!!!
Location
State TX
County Tarrant
Direction From I20 exit Little Rd and head north, left on W Poly Webb Rd. The property will be on the right.
Rooms
Dining Room 2
Interior
Interior Features Built-in Features, Cable TV Available, Decorative Lighting, Double Vanity, Eat-in Kitchen, Granite Counters, High Speed Internet Available, Kitchen Island, Open Floorplan, Pantry, Vaulted Ceiling(s), Wainscoting, Walk-In Closet(s)
Heating Central, Electric, Heat Pump, Zoned
Cooling Ceiling Fan(s), Central Air, Electric
Flooring Carpet, Ceramic Tile, Hardwood
Fireplaces Number 1
Fireplaces Type Brick, Decorative, Metal, Stone
Appliance Dishwasher, Disposal, Electric Cooktop, Electric Oven, Electric Water Heater, Microwave
Heat Source Central, Electric, Heat Pump, Zoned
Laundry Electric Dryer Hookup, Utility Room, Full Size W/D Area, Washer Hookup
Exterior
Exterior Feature Covered Patio/Porch, Rain Gutters, Lighting
Garage Spaces 2.0
Fence Wood
Utilities Available All Weather Road, Asphalt, Cable Available, City Sewer, City Water, Concrete, Curbs, Electricity Available, Electricity Connected, Individual Water Meter, Phone Available, Sidewalk
Roof Type Composition
Garage Yes
Building
Lot Description Few Trees, Interior Lot, Irregular Lot, Landscaped, Lrg. Backyard Grass, Sprinkler System
Story Two
Foundation Slab
Structure Type Brick,Rock/Stone
Schools
Elementary Schools Miller
High Schools Martin
School District Arlington Isd
Others
Restrictions Deed
Ownership Of record.
Acceptable Financing Cash, Conventional, FHA, VA Loan
Listing Terms Cash, Conventional, FHA, VA Loan
Financing VA
Special Listing Condition Deed Restrictions, Utility Easement
Read Less Info
Want to know what your home might be worth? Contact us for a FREE valuation!

Our team is ready to help you sell your home for the highest possible price ASAP

©2024 North Texas Real Estate Information Systems.
Bought with Misty Rockwell • Better Homes & Gardens, Winans
GET MORE INFORMATION

REALTOR® | Lic# 0616757






