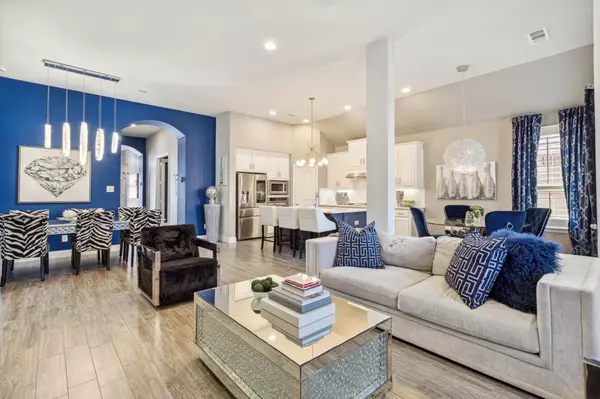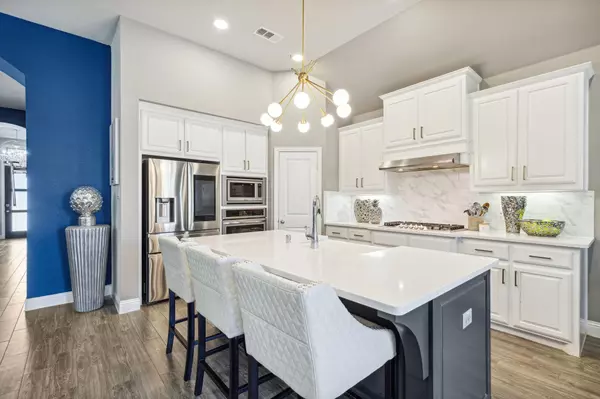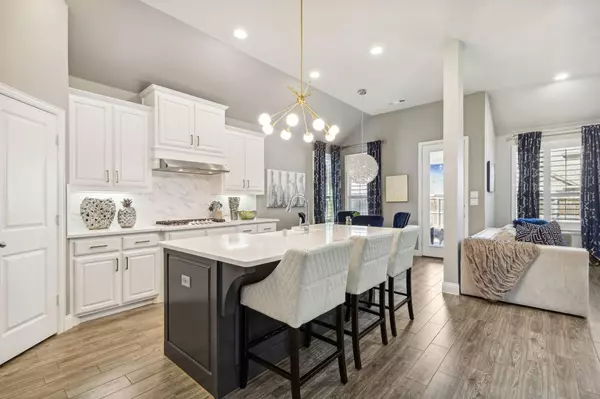$485,000
For more information regarding the value of a property, please contact us for a free consultation.
4 Beds
3 Baths
2,248 SqFt
SOLD DATE : 03/27/2023
Key Details
Property Type Single Family Home
Sub Type Single Family Residence
Listing Status Sold
Purchase Type For Sale
Square Footage 2,248 sqft
Price per Sqft $215
Subdivision Wildridge Ph 2B
MLS Listing ID 20266963
Sold Date 03/27/23
Style Traditional
Bedrooms 4
Full Baths 3
HOA Fees $98/qua
HOA Y/N Mandatory
Year Built 2017
Annual Tax Amount $7,707
Lot Size 6,011 Sqft
Acres 0.138
Lot Dimensions 50 x 120
Property Description
RELAX, RETREAT AND RECHARGE in this dazzling Highland built home surrounded by natural beauty in this lush award winning community! Highly sought after light-filled open plan features 4 full bedrooms + study all on a single floor! Loads of extras for the lucky new homeowner include: Refrigerator, Washer+Dryer and 2 flat screen TVs. Prepare to be delighted with upgrades around around every corner including a built-in hutch, wood-look flooring along with designer light fixtures + upgraded mirrors throughout! Backyard retreat includes a hot tub, stocked koi pond+raised garden beds. Enjoy the great outdoors just outside your front door w_ 7 miles of winding bike trails sprinkled w_wildflowers & shady oak trees, multiple playgrounds, catch & release pond, + an outdoor pavilion & community center designed to bring families together. All of this tucked away on the quiet peninsula of Lake Lewisville where you will find a trail leading down to The Point w_ canoes free for use by the residents!
Location
State TX
County Denton
Community Boat Ramp, Club House, Community Dock, Community Pool, Fishing, Greenbelt, Jogging Path/Bike Path, Lake, Park, Playground, Pool, Sidewalks, Other
Direction Located in the Wildridge Community set in the middle of Oak Point on the peacefully quiet peninsula of Lake Lewisville just west of Frisco. Use GPS for best directions.
Rooms
Dining Room 2
Interior
Interior Features Built-in Features, Cable TV Available, Chandelier, Decorative Lighting, Dry Bar, Eat-in Kitchen, Flat Screen Wiring, High Speed Internet Available, Kitchen Island, Open Floorplan, Pantry, Vaulted Ceiling(s), Walk-In Closet(s)
Heating Central, Fireplace(s), Natural Gas
Cooling Ceiling Fan(s), Central Air
Flooring Carpet, Ceramic Tile, Simulated Wood
Fireplaces Number 1
Fireplaces Type Gas Logs
Equipment Irrigation Equipment
Appliance Dishwasher, Disposal, Dryer, Gas Cooktop, Microwave, Plumbed For Gas in Kitchen, Refrigerator, Tankless Water Heater, Vented Exhaust Fan, Washer
Heat Source Central, Fireplace(s), Natural Gas
Laundry Full Size W/D Area
Exterior
Exterior Feature Covered Patio/Porch, Garden(s), Rain Gutters, Private Yard, Other
Garage Spaces 2.0
Fence Wood
Pool Separate Spa/Hot Tub, Water Feature, Other
Community Features Boat Ramp, Club House, Community Dock, Community Pool, Fishing, Greenbelt, Jogging Path/Bike Path, Lake, Park, Playground, Pool, Sidewalks, Other
Utilities Available Cable Available, City Sewer, City Water, Community Mailbox, Curbs, MUD Water, Sidewalk, Underground Utilities, Other
Roof Type Asphalt
Garage Yes
Building
Lot Description Few Trees, Interior Lot, Landscaped, Sprinkler System, Subdivision
Story One
Foundation Slab
Structure Type Brick
Schools
Elementary Schools Oak Point
Middle Schools Jerry Walker
High Schools Little Elm
School District Little Elm Isd
Others
Ownership Erin Denise Allison
Acceptable Financing Cash, Conventional, FHA, VA Loan
Listing Terms Cash, Conventional, FHA, VA Loan
Financing Conventional
Special Listing Condition Survey Available
Read Less Info
Want to know what your home might be worth? Contact us for a FREE valuation!

Our team is ready to help you sell your home for the highest possible price ASAP

©2024 North Texas Real Estate Information Systems.
Bought with Carolyn Phillips • Ebby Halliday, REALTORS
GET MORE INFORMATION

REALTOR® | Lic# 0616757






