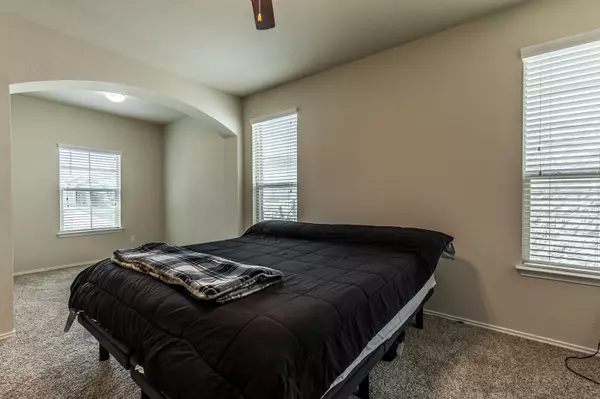$350,000
For more information regarding the value of a property, please contact us for a free consultation.
5 Beds
3 Baths
2,710 SqFt
SOLD DATE : 07/18/2023
Key Details
Property Type Single Family Home
Sub Type Single Family Residence
Listing Status Sold
Purchase Type For Sale
Square Footage 2,710 sqft
Price per Sqft $129
Subdivision Alta Vista Ii
MLS Listing ID 20349657
Sold Date 07/18/23
Style Traditional
Bedrooms 5
Full Baths 2
Half Baths 1
HOA Y/N None
Year Built 2015
Annual Tax Amount $7,601
Lot Size 5,749 Sqft
Acres 0.132
Property Description
Built in 2015 and loved by just one owner, this home is just what you’ve been looking for! You’ll love the open concept kitchen with espresso cabinets, earthy tile, and stainless steel appliances including a double wall oven, and a living room area with wet bar is just perfect for entertaining. Your main floor primary bedroom gives you privacy and space to unwind at the end of a long day, and all four additional bedrooms are found upstairs. One of the 5 bedrooms in this home has been converted to a media room - and the sale of the home includes all media furniture and equipment. Outside, the covered back porch is great for grilling in all weather, and the fenced in yard is excellent for kids and pets to play. A 2-car garage provides great storage! Close to everything - grab groceries at H-E-B or Walmart nearby, and enjoy amenities like Lion's Junction Water Park and area schools. Near Baylor Scott & White, VA Hospital, and just a short drive to I-35 for a simple commute.
Location
State TX
County Bell
Direction From I-35 take exit 304 toward TX-363-Loop, Turn left onto NW HK Dodge Loop, Continue on TX-95 for 1.6 miles, Turn right onto Hwy 95 for 1.6 miles, Turn right onto E FM 93, Turn right onto S. 5th St, Turn right onto Bethann Drive, Turn left onto Stonehaven Drive
Rooms
Dining Room 1
Interior
Interior Features Cable TV Available, Dry Bar, Eat-in Kitchen, Flat Screen Wiring, High Speed Internet Available, Kitchen Island, Pantry, Sound System Wiring, Walk-In Closet(s)
Heating Central
Cooling Central Air
Flooring Carpet, Tile
Appliance Dishwasher, Disposal, Electric Cooktop, Electric Oven, Microwave, Double Oven
Heat Source Central
Laundry Electric Dryer Hookup, Utility Room, Full Size W/D Area, Washer Hookup
Exterior
Exterior Feature Covered Patio/Porch
Garage Spaces 2.0
Fence Wood
Utilities Available City Water
Roof Type Composition
Garage Yes
Building
Story Two
Foundation Slab
Level or Stories Two
Structure Type Brick
Schools
Elementary Schools Academy
High Schools Academy
School District Academy Isd
Others
Ownership Public Records
Acceptable Financing Cash, Conventional, FHA, VA Loan
Listing Terms Cash, Conventional, FHA, VA Loan
Financing VA
Read Less Info
Want to know what your home might be worth? Contact us for a FREE valuation!

Our team is ready to help you sell your home for the highest possible price ASAP

©2024 North Texas Real Estate Information Systems.
Bought with Non-Mls Member • NON MLS
GET MORE INFORMATION

REALTOR® | Lic# 0616757






