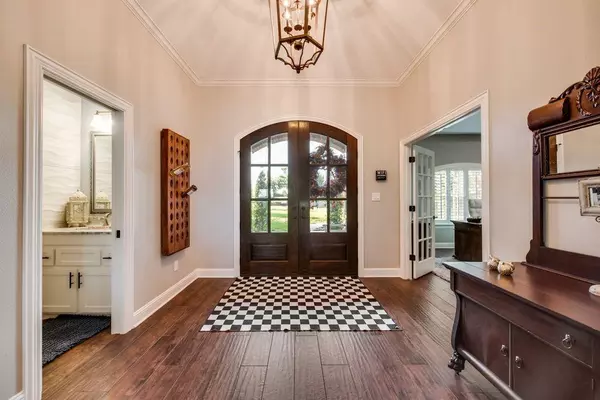$1,795,000
For more information regarding the value of a property, please contact us for a free consultation.
4 Beds
4 Baths
4,159 SqFt
SOLD DATE : 08/10/2023
Key Details
Property Type Single Family Home
Sub Type Single Family Residence
Listing Status Sold
Purchase Type For Sale
Square Footage 4,159 sqft
Price per Sqft $431
Subdivision The Shores On Richland Chamb
MLS Listing ID 20363113
Sold Date 08/10/23
Style Traditional
Bedrooms 4
Full Baths 3
Half Baths 1
HOA Fees $83/ann
HOA Y/N Mandatory
Year Built 2016
Annual Tax Amount $10,901
Lot Size 1.036 Acres
Acres 1.036
Lot Dimensions 120x380
Property Description
Step Into the Luxurious Lake Life with this Exquisitely Designed Waterfront Home on Open Water in The Shores! Enjoy endless views of Richland Chambers Lake through the large windows with electric shades found in the dining & living area, or cozy up with a good book in the sunroom facing the open water! There are numerous Luxury Upgrades throughout the 4,159 sq. feet such as the energy efficient tinted windows and air conditioning units, detailed tile work, an XL kitchen with Double Islands, 2 dishwashers & double ovens. This Lakeside Dream features an oversized primary suite with a huge walk-in closet, his & her sinks,a large walk-in shower with bench & private lake views to wake up to! No more tracking mud & lake water into the house, the spacious laundry room has exterior access! The upstairs loft can be a bunk room for extra guests or game room! Take a walk down your meandering sidewalk to your Trex boat dock with boat & jetski lifts and get to enjoying your luxurious lakeside life!
Location
State TX
County Navarro
Community Boat Ramp, Club House, Community Dock, Community Pool, Fishing, Fitness Center, Gated, Lake, Marina, Perimeter Fencing
Direction GPS Location - Requires Access to The Shores - SOP
Rooms
Dining Room 1
Interior
Interior Features Central Vacuum, Decorative Lighting, High Speed Internet Available, Kitchen Island, Sound System Wiring, Vaulted Ceiling(s), Walk-In Closet(s)
Heating Central, Electric, Propane, Zoned, Other
Cooling Ceiling Fan(s), Central Air, Electric, Zoned, Other
Flooring Carpet, Ceramic Tile
Fireplaces Number 1
Fireplaces Type Gas Logs, Insert, Living Room, Other
Equipment Irrigation Equipment, Satellite Dish
Appliance Dishwasher, Disposal, Electric Oven, Electric Range, Gas Cooktop, Gas Range, Microwave, Convection Oven, Double Oven, Plumbed For Gas in Kitchen, Tankless Water Heater, Water Filter
Heat Source Central, Electric, Propane, Zoned, Other
Laundry Electric Dryer Hookup, Full Size W/D Area, Washer Hookup
Exterior
Exterior Feature Covered Deck, Covered Patio/Porch, Rain Gutters
Garage Spaces 4.0
Fence Wrought Iron
Community Features Boat Ramp, Club House, Community Dock, Community Pool, Fishing, Fitness Center, Gated, Lake, Marina, Perimeter Fencing
Utilities Available Aerobic Septic, All Weather Road, Asphalt, Co-op Electric, Co-op Water, Electricity Available, Electricity Connected, Individual Water Meter, Outside City Limits, Private Road, Septic, Underground Utilities, No City Services
Waterfront Description Dock – Covered,Lake Front,Lake Front – Main Body,Personal Watercraft Lift,Retaining Wall – Steel
Roof Type Composition
Garage Yes
Building
Lot Description Few Trees, Landscaped, Lrg. Backyard Grass, Sprinkler System, Subdivision, Water/Lake View, Waterfront
Story Two
Foundation Combination
Level or Stories Two
Structure Type Brick,Rock/Stone
Schools
Elementary Schools Mildred
Middle Schools Mildred
High Schools Mildred
School District Mildred Isd
Others
Restrictions Architectural,Building,Deed,Easement(s),No Mobile Home
Ownership Lenz
Acceptable Financing Cash, Conventional, FHA, VA Loan
Listing Terms Cash, Conventional, FHA, VA Loan
Financing Conventional
Special Listing Condition Aerial Photo
Read Less Info
Want to know what your home might be worth? Contact us for a FREE valuation!

Our team is ready to help you sell your home for the highest possible price ASAP

©2024 North Texas Real Estate Information Systems.
Bought with Leslie Miller • eXp Realty LLC
GET MORE INFORMATION

REALTOR® | Lic# 0616757






