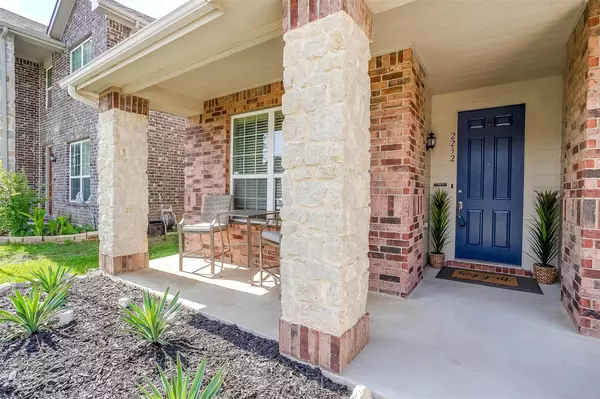$415,000
For more information regarding the value of a property, please contact us for a free consultation.
3 Beds
3 Baths
2,960 SqFt
SOLD DATE : 08/25/2023
Key Details
Property Type Single Family Home
Sub Type Single Family Residence
Listing Status Sold
Purchase Type For Sale
Square Footage 2,960 sqft
Price per Sqft $140
Subdivision Presidio Village South
MLS Listing ID 20375684
Sold Date 08/25/23
Style Traditional
Bedrooms 3
Full Baths 2
Half Baths 1
HOA Fees $15/ann
HOA Y/N Mandatory
Year Built 2014
Annual Tax Amount $9,463
Lot Size 5,488 Sqft
Acres 0.126
Property Description
Multiple offers received. Offer deadline for highest and best Thursday 9 am. Located on a cul-de-sac in the highly desirable and highly rated NWISD school district and convenient to amazing shopping and dining options, this home has something for everyone! Tons of great updates including a newer roof (2020) and gutters, all new toilets and a bidet, fresh paint, expanded open backyard patio and new sink and backsplash in the kitchen, new light fixtures and more! If you need storage, this home has it! Both upstairs and downstairs feature large closets including those in each of the bedrooms. Primary ensuite, office space with French doors, half bath and laundry room all downstairs along with a large open living, dining and eat in kitchen! Upstairs features a generous sized family room great for game night or a friendly game of pool, as well as two additional bedrooms, full bath and an incredible media room! Media room was the original 4th bedroom.
Location
State TX
County Tarrant
Community Curbs, Playground, Sidewalks
Direction Use GPS.
Rooms
Dining Room 1
Interior
Interior Features Cable TV Available, Decorative Lighting, Eat-in Kitchen, Granite Counters, High Speed Internet Available, Kitchen Island, Open Floorplan, Pantry, Smart Home System, Walk-In Closet(s)
Heating Central, Electric, Zoned
Cooling Electric, Roof Turbine(s), Zoned
Flooring Carpet, Ceramic Tile, Laminate
Equipment Home Theater
Appliance Dishwasher, Disposal, Electric Cooktop, Electric Oven, Electric Water Heater, Microwave
Heat Source Central, Electric, Zoned
Laundry Electric Dryer Hookup, Utility Room, Full Size W/D Area, Washer Hookup
Exterior
Garage Spaces 2.0
Carport Spaces 2
Fence Back Yard, Fenced, Wood
Community Features Curbs, Playground, Sidewalks
Utilities Available City Sewer, City Water, Concrete, Curbs, Electricity Connected
Roof Type Composition
Garage Yes
Building
Lot Description Interior Lot, Landscaped, Sprinkler System, Subdivision
Story Two
Foundation Slab
Level or Stories Two
Structure Type Brick,Wood
Schools
Elementary Schools Peterson
Middle Schools John M Tidwell
High Schools Eaton
School District Northwest Isd
Others
Restrictions Development
Ownership of record
Acceptable Financing Cash, Conventional, FHA, VA Loan
Listing Terms Cash, Conventional, FHA, VA Loan
Financing Conventional
Special Listing Condition Survey Available, Verify Tax Exemptions
Read Less Info
Want to know what your home might be worth? Contact us for a FREE valuation!

Our team is ready to help you sell your home for the highest possible price ASAP

©2024 North Texas Real Estate Information Systems.
Bought with Yan Zeng • TopSky Realty Texas Inc
GET MORE INFORMATION

REALTOR® | Lic# 0616757






