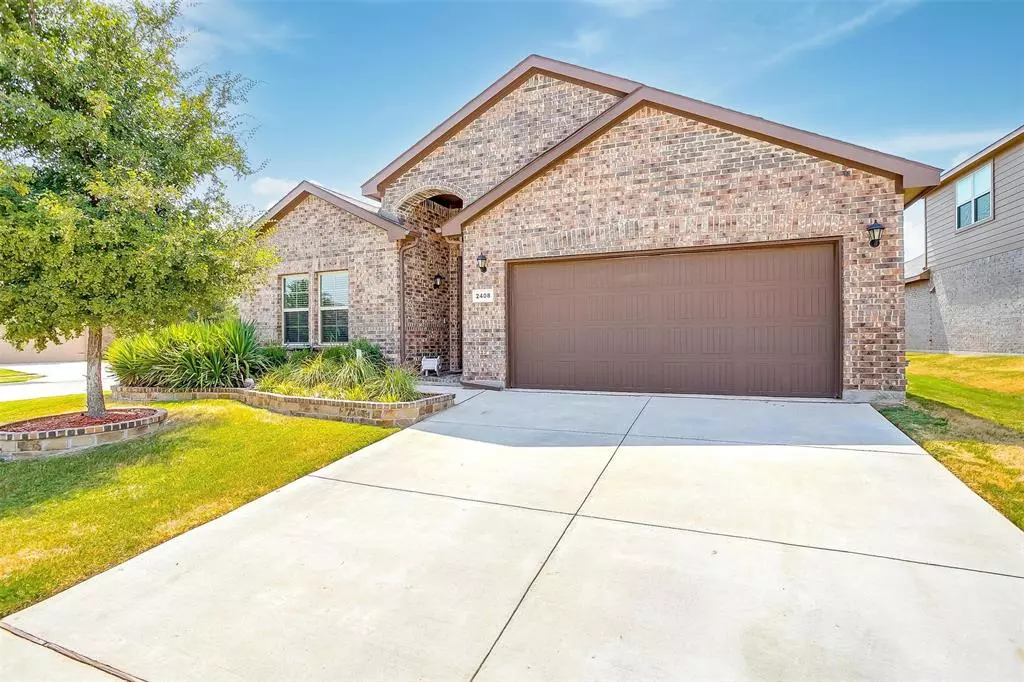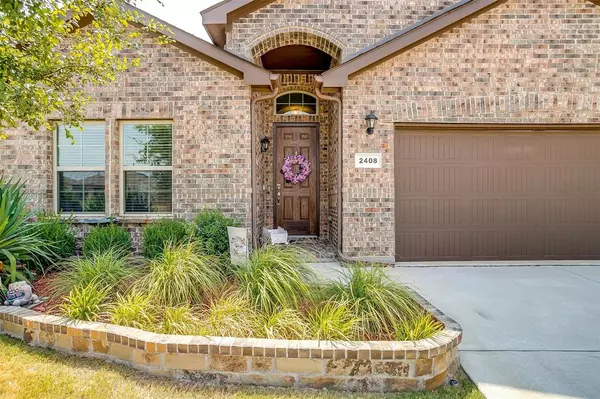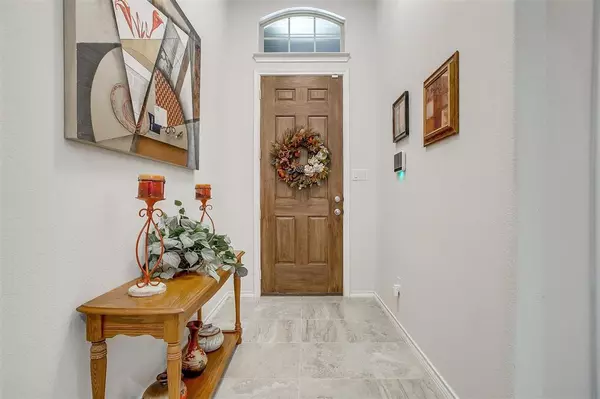$390,000
For more information regarding the value of a property, please contact us for a free consultation.
4 Beds
2 Baths
2,051 SqFt
SOLD DATE : 10/30/2023
Key Details
Property Type Single Family Home
Sub Type Single Family Residence
Listing Status Sold
Purchase Type For Sale
Square Footage 2,051 sqft
Price per Sqft $190
Subdivision Oak Creek Trails Pha
MLS Listing ID 20421674
Sold Date 10/30/23
Style Traditional
Bedrooms 4
Full Baths 2
HOA Fees $37/ann
HOA Y/N Mandatory
Year Built 2017
Annual Tax Amount $7,033
Lot Size 6,534 Sqft
Acres 0.15
Property Description
This DR Horton Home has been meticulously maintained and resides in the coveted Oak Creek Trails neighborhood which offers a community pool, splash pad, and playground! Not only do you get the benefits from the builder including the remaining builder warranty, built-in Taexx pest control system, sprinkler system and more, you also benefit from recent updates such as an extended porch, 2 tiered flower bed, elegant pendant lighting, new backsplash, carpet, and ceiling fans! The open floor plan is perfect for family gatherings and the split bedrooms offer peace and quiet in your huge owner's retreat, equipped with a sitting area and an en-suite bathroom which boasts a garden tub, extended shower, walk in closet, and dual sinks! The 4th bedroom could be used as an office and feeds into a mudroom with access to a large closet! The kitchen offers ample countertop space including a large island with barstool seating! This home has so much to offer! Ask for the full Updates and Features list!
Location
State TX
County Denton
Community Club House, Community Pool, Curbs, Jogging Path/Bike Path, Park, Playground, Sidewalks
Direction From I-35W N take exit 68 toward Eagle Pkwy. Turn Left onto Eagle Pkwy and continue onto Old Blue Mound Rd. Turn Right onto FM156. Turn Right onto Double Eagle Blvd. Turn Left onto Boot Jack Rd. Home will be on the corner lot on the right. Sign in yard.
Rooms
Dining Room 1
Interior
Interior Features Cable TV Available, Decorative Lighting, Granite Counters, High Speed Internet Available, Kitchen Island, Open Floorplan, Pantry, Walk-In Closet(s)
Heating Central, Fireplace(s), Natural Gas
Cooling Ceiling Fan(s), Central Air, Electric
Flooring Carpet, Ceramic Tile
Fireplaces Number 1
Fireplaces Type Circulating, Electric, Gas, Living Room
Appliance Dishwasher, Disposal, Gas Range, Microwave, Plumbed For Gas in Kitchen
Heat Source Central, Fireplace(s), Natural Gas
Laundry Electric Dryer Hookup, Utility Room, Full Size W/D Area, Washer Hookup
Exterior
Exterior Feature Covered Patio/Porch, Garden(s), Rain Gutters, Lighting, Private Yard
Garage Spaces 2.0
Fence Back Yard, Fenced, Gate, Privacy, Wood
Community Features Club House, Community Pool, Curbs, Jogging Path/Bike Path, Park, Playground, Sidewalks
Utilities Available Cable Available, City Sewer, City Water, Curbs, Individual Gas Meter, Individual Water Meter, Natural Gas Available, Underground Utilities
Roof Type Composition
Total Parking Spaces 2
Garage Yes
Building
Lot Description Corner Lot, Interior Lot, Landscaped, Sprinkler System, Subdivision
Story One
Foundation Slab
Level or Stories One
Structure Type Brick,Siding
Schools
Elementary Schools Hatfield
Middle Schools Pike
High Schools Northwest
School District Northwest Isd
Others
Ownership Shawn Anderson, Cynthia Anderson
Acceptable Financing Cash, Conventional, FHA, VA Loan
Listing Terms Cash, Conventional, FHA, VA Loan
Financing FHA
Read Less Info
Want to know what your home might be worth? Contact us for a FREE valuation!

Our team is ready to help you sell your home for the highest possible price ASAP

©2024 North Texas Real Estate Information Systems.
Bought with Elvira Darrough • Coldwell Banker Apex, REALTORS
GET MORE INFORMATION

REALTOR® | Lic# 0616757






