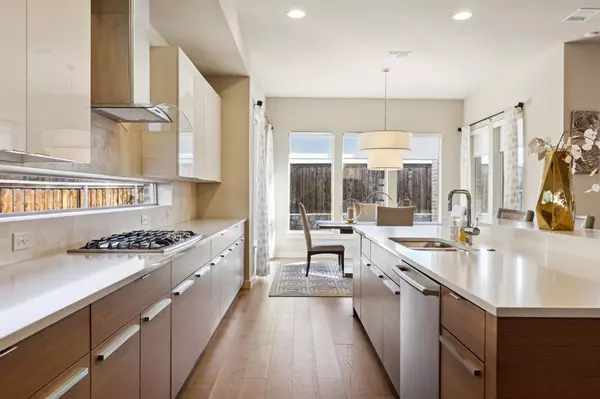$875,000
For more information regarding the value of a property, please contact us for a free consultation.
4 Beds
6 Baths
3,820 SqFt
SOLD DATE : 12/28/2023
Key Details
Property Type Single Family Home
Sub Type Single Family Residence
Listing Status Sold
Purchase Type For Sale
Square Footage 3,820 sqft
Price per Sqft $229
Subdivision Twin Creeks Add Ph 1
MLS Listing ID 20431849
Sold Date 12/28/23
Style Traditional
Bedrooms 4
Full Baths 4
Half Baths 2
HOA Fees $47/ann
HOA Y/N Mandatory
Year Built 2017
Annual Tax Amount $13,116
Lot Size 7,535 Sqft
Acres 0.173
Property Description
The best priced home in Frisco. One of Dallas' most prestigious suburbs, this modern masterpiece with bold lines 4-bedroom, 4 en-suites and 2 half-baths. You may know of Frisco as one of America's top places, let's check out a few reasons why:
*Future home of Universal Theme Park and Resorts
1. PGA HQ - A Golfers Paradise. Illustrious courses and resorts that all will enjoy
2. The Star - Has been called Heaven for Cowboys Fans, boasting the Cowboys ring of honor, fine dining and a chance to meet the players
3. National Videogame Museum - One of a kind experience exploring the history that shaped videogames. Series of interactive exhibits and arcade gaming stations.
4. Pete’s Dueling Piano Bar - An entertainment phenomenon of live music. Perfect for girls or guys night out, birthday parties and more.
5. Crudo - For the foodies. Self described to have Modern fusion of Italian styles, with a strong influence of French cuisine and a hint of Mediterranean
Location
State TX
County Denton
Community Club House, Community Pool, Community Sprinkler, Fitness Center, Greenbelt, Spa
Direction From 121 Sam Rayburn Tollway South or North exit Legacy Drive. North on Legacy, left on Lebanon Rd, Left on Rock Creek Pkwy, take second left on Agnes Creek Drive.
Rooms
Dining Room 1
Interior
Interior Features Cable TV Available, High Speed Internet Available
Heating Electric, Natural Gas
Cooling Ceiling Fan(s), Central Air, Electric
Fireplaces Number 1
Fireplaces Type Gas Logs
Appliance Dishwasher, Disposal, Microwave
Heat Source Electric, Natural Gas
Laundry Full Size W/D Area, Washer Hookup
Exterior
Exterior Feature Rain Gutters, Private Yard
Garage Spaces 3.0
Fence Wood
Community Features Club House, Community Pool, Community Sprinkler, Fitness Center, Greenbelt, Spa
Utilities Available City Sewer, City Water
Roof Type Composition
Total Parking Spaces 3
Garage Yes
Building
Lot Description Few Trees, Interior Lot, Landscaped, Subdivision
Story Two
Foundation Slab
Level or Stories Two
Structure Type Brick,Fiber Cement,Rock/Stone
Schools
Elementary Schools Owen
Middle Schools Griffin
High Schools The Colony
School District Lewisville Isd
Others
Ownership SEE CAD
Acceptable Financing Cash, Conventional, FHA, VA Loan
Listing Terms Cash, Conventional, FHA, VA Loan
Financing Conventional
Read Less Info
Want to know what your home might be worth? Contact us for a FREE valuation!

Our team is ready to help you sell your home for the highest possible price ASAP

©2024 North Texas Real Estate Information Systems.
Bought with Cindy Dunnican • Coldwell Banker Apex, REALTORS
GET MORE INFORMATION

REALTOR® | Lic# 0616757






