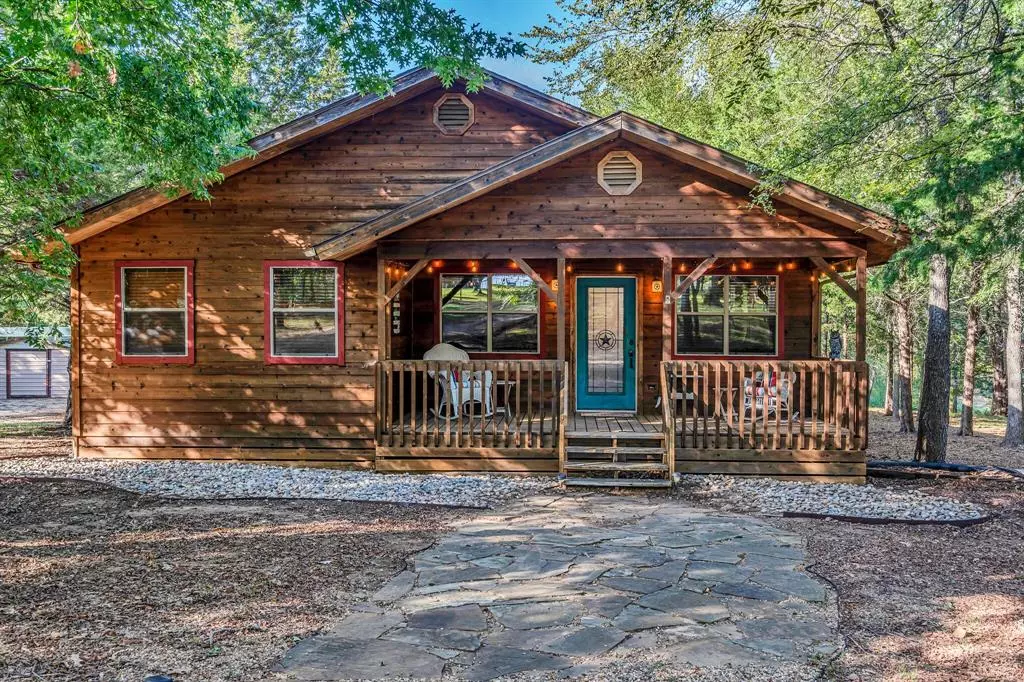$499,000
For more information regarding the value of a property, please contact us for a free consultation.
4 Beds
3 Baths
2,253 SqFt
SOLD DATE : 02/28/2024
Key Details
Property Type Single Family Home
Sub Type Single Family Residence
Listing Status Sold
Purchase Type For Sale
Square Footage 2,253 sqft
Price per Sqft $221
Subdivision Taylor Terrain
MLS Listing ID 20443117
Sold Date 02/28/24
Style Ranch
Bedrooms 4
Full Baths 3
HOA Y/N None
Year Built 2001
Annual Tax Amount $7,259
Lot Size 1.495 Acres
Acres 1.495
Property Description
Welcome to your rustic hidden gem! Make this charming property your primary residence, Air BNB, or weekend getaway! Positioned on 1.5 acres the property backs up to the Corps of Engineering. On both sides you'll find great neighbors, minimal traffic on the road and peace and quiet country living. Property has fire pit out back, large back patio, lots of beautiful trees, stand alone double carport, 2 Morgan storage buildings, asphalt driveway and small fenced area for your animals. Inside the house is a rustic look with high beautiful wood ceilings in the open living room, open concept kitchen with a copper sink, granite counter tops, giant walk in pantry, large seperte laundry room and a secluded master bedroom. Barn doors, window coverings, hand finished wood thru the master bedroom along w 2 big walk in closets. Up front are two spacious bedrooms and full bath. Community has shared well. Home has Culligan water filtration system and reverse osmosis system. $15,000 BUYER CONCESSIONS!
Location
State TX
County Grayson
Community Lake
Direction North on Preston Road 289 to FM 996, go W Left on FM 996, to Flowing Wells Rd. take left on Flowing Wells Rd and follow around to Scott Hill Rd. back to Flowing Wells Rd. take left and property is down on the right.
Rooms
Dining Room 1
Interior
Interior Features Decorative Lighting, Double Vanity, Eat-in Kitchen, Open Floorplan, Pantry, Vaulted Ceiling(s)
Heating Central, Heat Pump
Cooling Ceiling Fan(s), Electric
Flooring Carpet, Ceramic Tile, Luxury Vinyl Plank, Tile
Appliance Dishwasher, Disposal, Electric Cooktop, Electric Oven, Ice Maker, Microwave, Refrigerator
Heat Source Central, Heat Pump
Laundry Electric Dryer Hookup, Utility Room, Full Size W/D Area, Washer Hookup
Exterior
Exterior Feature Covered Deck, Covered Patio/Porch, Fire Pit, RV/Boat Parking, Storage
Carport Spaces 2
Fence Fenced, Other
Community Features Lake
Utilities Available Aerobic Septic, Asphalt, Co-op Electric
Roof Type Composition
Total Parking Spaces 2
Garage No
Building
Lot Description Acreage, Brush, Cleared, Interior Lot
Story One
Foundation Pillar/Post/Pier
Level or Stories One
Structure Type Wood
Schools
Elementary Schools Pottsboro
Middle Schools Pottsboro
High Schools Pottsboro
School District Pottsboro Isd
Others
Restrictions Deed
Ownership Tax Roll
Acceptable Financing Cash, Conventional, FHA, VA Loan
Listing Terms Cash, Conventional, FHA, VA Loan
Financing Conventional
Read Less Info
Want to know what your home might be worth? Contact us for a FREE valuation!

Our team is ready to help you sell your home for the highest possible price ASAP

©2024 North Texas Real Estate Information Systems.
Bought with Coryann Johnson • Texas Homes and Land
GET MORE INFORMATION

REALTOR® | Lic# 0616757






