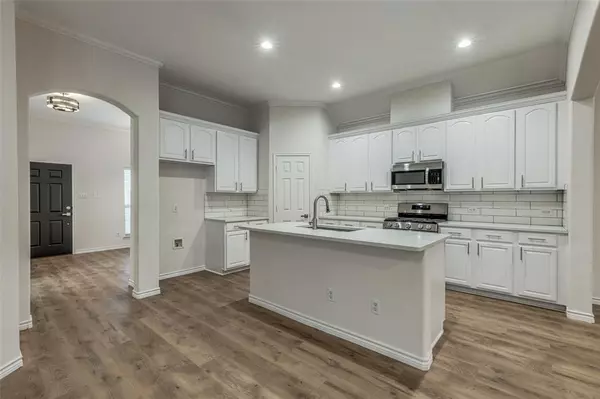$520,000
For more information regarding the value of a property, please contact us for a free consultation.
3 Beds
2 Baths
1,906 SqFt
SOLD DATE : 03/11/2024
Key Details
Property Type Single Family Home
Sub Type Single Family Residence
Listing Status Sold
Purchase Type For Sale
Square Footage 1,906 sqft
Price per Sqft $272
Subdivision Queens Gate Ph 2
MLS Listing ID 20502748
Sold Date 03/11/24
Style Traditional
Bedrooms 3
Full Baths 2
HOA Fees $70/qua
HOA Y/N Mandatory
Year Built 2006
Annual Tax Amount $6,712
Lot Size 4,791 Sqft
Acres 0.11
Property Description
Discover the epitome of suburban living in this stunning 3-bed, 2-bath home nestled within the highly coveted Queens Gate community. Boasting a beautifully designed floor plan, this residence welcomes you with a spacious living room featuring a charming wood gas fireplace, perfect for cozy evenings. The recently updated kitchen is a chef's delight, complete with a gas stove and generous island. Step outside and appreciate the great yard space and a quaint front porch that enhances the overall curb appeal. Recent improvements include new flooring throughout, fresh paint, and a modern kitchen equipped with new appliances and countertops. Noteworthy is the complete makeover of the master bathroom, adding a touch of luxury to your daily routine. The location offers convenience of being in close proximity to the community pool and a sprawling park and quick access to nearby shopping and restaurants - the perfect blend of comfort and convenience!
Location
State TX
County Collin
Community Community Pool, Park, Playground, Sidewalks
Direction Front DNT exit Stonebrook Pkwy, turn right onto Stonebrook, then turn left onto Preston Rd, right onto Hickory St, Right on Scotland Ave, Left on Park Garden Dr, then right onto Southmark Drive. House is on left
Rooms
Dining Room 1
Interior
Interior Features Chandelier, Decorative Lighting, Double Vanity, Granite Counters, High Speed Internet Available, Kitchen Island, Open Floorplan, Pantry, Walk-In Closet(s)
Heating Fireplace(s), Natural Gas
Cooling Central Air
Flooring Carpet, Luxury Vinyl Plank, Tile
Fireplaces Number 1
Fireplaces Type Gas
Appliance Dishwasher, Disposal, Gas Cooktop, Gas Range, Microwave
Heat Source Fireplace(s), Natural Gas
Laundry Full Size W/D Area, Washer Hookup
Exterior
Exterior Feature Covered Patio/Porch, Private Yard
Garage Spaces 2.0
Fence Back Yard, Fenced, Full, Wood
Community Features Community Pool, Park, Playground, Sidewalks
Utilities Available Alley, Asphalt, City Sewer, City Water, Sidewalk
Roof Type Composition
Total Parking Spaces 2
Garage Yes
Building
Lot Description Few Trees, Landscaped, Subdivision
Story One
Level or Stories One
Structure Type Brick
Schools
Elementary Schools Christie
Middle Schools Clark
High Schools Lebanon Trail
School District Frisco Isd
Others
Ownership See Agent
Financing Conventional
Read Less Info
Want to know what your home might be worth? Contact us for a FREE valuation!

Our team is ready to help you sell your home for the highest possible price ASAP

©2024 North Texas Real Estate Information Systems.
Bought with Alexandria Appleby • Coldwell Banker Apex, REALTORS
GET MORE INFORMATION

REALTOR® | Lic# 0616757






