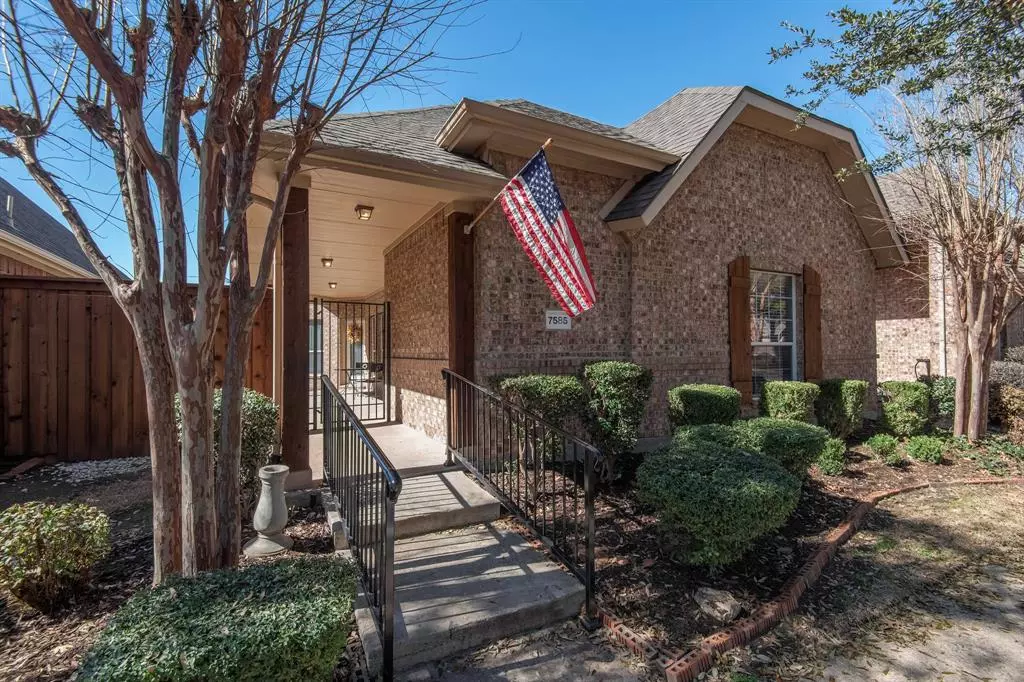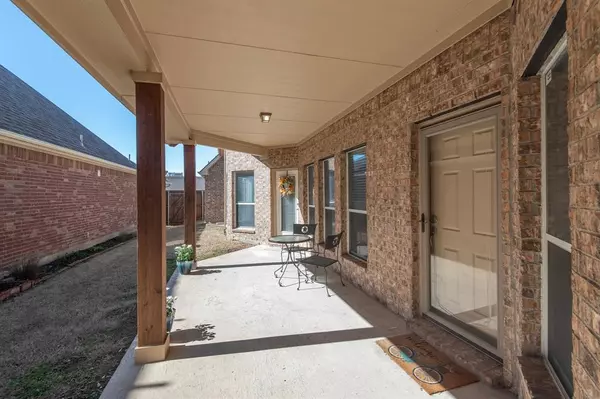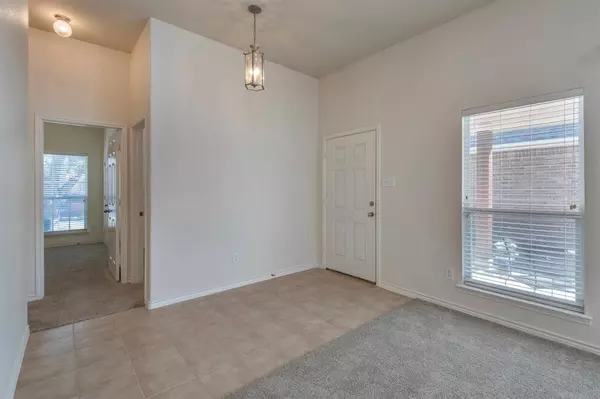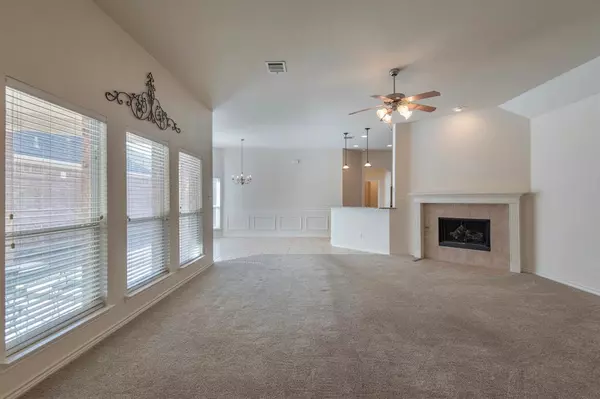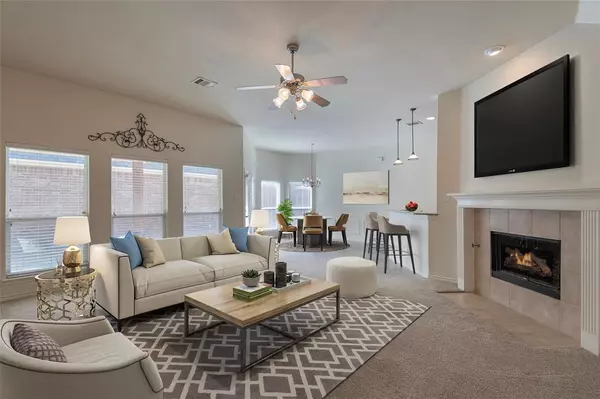$460,000
For more information regarding the value of a property, please contact us for a free consultation.
3 Beds
2 Baths
1,713 SqFt
SOLD DATE : 03/14/2024
Key Details
Property Type Single Family Home
Sub Type Single Family Residence
Listing Status Sold
Purchase Type For Sale
Square Footage 1,713 sqft
Price per Sqft $268
Subdivision Queens Gate 01
MLS Listing ID 20524840
Sold Date 03/14/24
Style Traditional
Bedrooms 3
Full Baths 2
HOA Fees $70/qua
HOA Y/N Mandatory
Year Built 2004
Lot Size 7,840 Sqft
Acres 0.18
Lot Dimensions ZERO LOT
Property Description
Discover easy living in this charming E facing 1 story that effortlessly accommodates diverse lifestyles! Meticulously maintained, this home demands minimal upkeep allowing you to relish more time for the things you love. Spacious living abounds as you enter the home filled w natural light coming through the wall of windows. The open floor plan allows the kitchen to view the living area where a cozy corner FP beckons on chilly evenings. Privacy is key w the primary BR discreetly nestled at the rear of the home, offering an oasis of tranquility w windows framing picturesque garden views. 2 split additional BRs provide versatile options as a nursery or study. Modern touches include granite counters, sleek glass tile backsplash, appliances, plush carpeting and an upgraded bath vanity. Love 5-burner gas cooktop and pull-out drawers. Step outside to the covered patio overlooking the yard, providing a serene backdrop for outdoor gatherings or to revel in morning tranquility as you sip coffee
Location
State TX
County Collin
Community Club House, Community Pool, Community Sprinkler, Curbs, Greenbelt, Park, Perimeter Fencing, Playground, Sidewalks
Direction From Preston Rd turn East on Rolater, Left on Mews, Left on Edinburgh and Right on Glasshouse Walk. House will be on your left.
Rooms
Dining Room 1
Interior
Interior Features Cable TV Available, Granite Counters, High Speed Internet Available, Open Floorplan, Pantry, Walk-In Closet(s)
Heating Central, Natural Gas
Cooling Ceiling Fan(s), Central Air, Electric
Flooring Carpet, Ceramic Tile
Fireplaces Number 1
Fireplaces Type Gas Starter, Living Room, Wood Burning
Appliance Dishwasher, Disposal, Electric Oven, Gas Cooktop, Gas Water Heater, Microwave
Heat Source Central, Natural Gas
Laundry Electric Dryer Hookup, Utility Room, Full Size W/D Area
Exterior
Exterior Feature Covered Patio/Porch, Lighting
Garage Spaces 2.0
Fence Wood
Community Features Club House, Community Pool, Community Sprinkler, Curbs, Greenbelt, Park, Perimeter Fencing, Playground, Sidewalks
Utilities Available Alley, City Sewer, City Water, Curbs, Electricity Connected, Individual Gas Meter, Individual Water Meter, Sidewalk
Roof Type Composition
Total Parking Spaces 2
Garage Yes
Building
Lot Description Few Trees, Interior Lot, Landscaped, Sprinkler System, Subdivision, Zero Lot Line
Story One
Foundation Slab
Level or Stories One
Structure Type Brick
Schools
Elementary Schools Christie
Middle Schools Clark
High Schools Centennial
School District Frisco Isd
Others
Ownership See Tax
Financing Conventional
Special Listing Condition Survey Available
Read Less Info
Want to know what your home might be worth? Contact us for a FREE valuation!

Our team is ready to help you sell your home for the highest possible price ASAP

©2024 North Texas Real Estate Information Systems.
Bought with Sandra Tijerina • Coldwell Banker Realty Frisco
GET MORE INFORMATION

REALTOR® | Lic# 0616757

