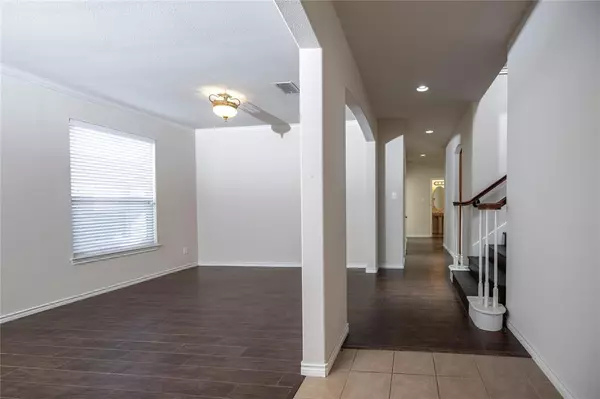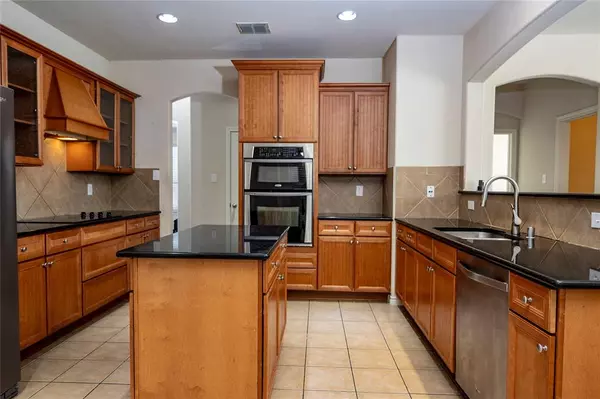$389,950
For more information regarding the value of a property, please contact us for a free consultation.
4 Beds
4 Baths
3,648 SqFt
SOLD DATE : 03/05/2024
Key Details
Property Type Single Family Home
Sub Type Single Family Residence
Listing Status Sold
Purchase Type For Sale
Square Footage 3,648 sqft
Price per Sqft $106
Subdivision Presidio Village
MLS Listing ID 20518819
Sold Date 03/05/24
Style Traditional
Bedrooms 4
Full Baths 3
Half Baths 1
HOA Fees $20
HOA Y/N Mandatory
Year Built 2007
Annual Tax Amount $10,257
Lot Size 5,880 Sqft
Acres 0.135
Lot Dimensions 50x117
Property Description
THIS HOME OFFERS SO MUCH LIVING SPACE AND THERE IS NO CARPET, WOOD FLOORS GALORE! THE DOWNSTAIRS HAS 2 LIVING AREAS, 2 DINING AREAS, HUGE GOURMET KITCHEN WITH ISLAND, LARGE WALK-IN PANTRY! PRIMARY ENSUITE WITH JETTED TUB ALONG WITH WALK-IN CLOSET. UPSTAIRS HAS A GIGANTIC LIVING AREA OR GAMEROOM AND AN ENORMOUS MEDIA ROOM. THERE IS A SECOND PRIMARY ENSUITE LOCATED UPSTAIRS. ALONG WITH TWO OTHER LARGE SECONDARY BEDROOMS. THE GARAGE IS OVERSIZED. WATER HEATERS ARE IN THE GARAGE. GOOD SIZE PLAY YARD WITH A PATIO. THE ROOF WAS REPLACE IN 2021. INSTANT EQUITY WITH SELLER LEAVING 2022 SOLAR PANELS WITH NEW OWNER! FRIDGE IN KITCHEN CURRENTLY STAYS WITH PROPERTY.
Location
State TX
County Tarrant
Community Curbs, Park
Direction FROM I-35 SOUTH, EXIT HERITAGE TRACE PARKWAY, GO WEST (LEFT), THEN LEFT TO SILLS WAY, LEFT TO HORSEBACK TRAIL.
Rooms
Dining Room 2
Interior
Interior Features Cable TV Available, Granite Counters, High Speed Internet Available, Kitchen Island, Open Floorplan, Pantry, Vaulted Ceiling(s), Walk-In Closet(s), In-Law Suite Floorplan
Heating Central, Electric
Cooling Ceiling Fan(s), Central Air, Zoned
Flooring Carpet, Ceramic Tile, Laminate
Fireplaces Number 1
Fireplaces Type Brick, Family Room, Wood Burning
Appliance Dishwasher, Disposal, Electric Cooktop, Electric Oven, Electric Water Heater, Microwave, Convection Oven, Refrigerator
Heat Source Central, Electric
Laundry Electric Dryer Hookup, Utility Room, Full Size W/D Area, Washer Hookup
Exterior
Garage Spaces 2.0
Fence Back Yard, Wood
Community Features Curbs, Park
Utilities Available Asphalt, City Sewer, City Water, Concrete, Curbs, Sidewalk
Roof Type Composition
Total Parking Spaces 2
Garage Yes
Building
Lot Description Interior Lot, Landscaped, Lrg. Backyard Grass, Subdivision
Story Two
Foundation Slab
Level or Stories Two
Structure Type Brick,Rock/Stone,Wood
Schools
Elementary Schools Peterson
Middle Schools John M Tidwell
High Schools Eaton
School District Northwest Isd
Others
Acceptable Financing Cash, Conventional, FHA, VA Loan
Listing Terms Cash, Conventional, FHA, VA Loan
Financing Conventional
Read Less Info
Want to know what your home might be worth? Contact us for a FREE valuation!

Our team is ready to help you sell your home for the highest possible price ASAP

©2024 North Texas Real Estate Information Systems.
Bought with John Laudenslager • Black Tie Real Estate
GET MORE INFORMATION

REALTOR® | Lic# 0616757






