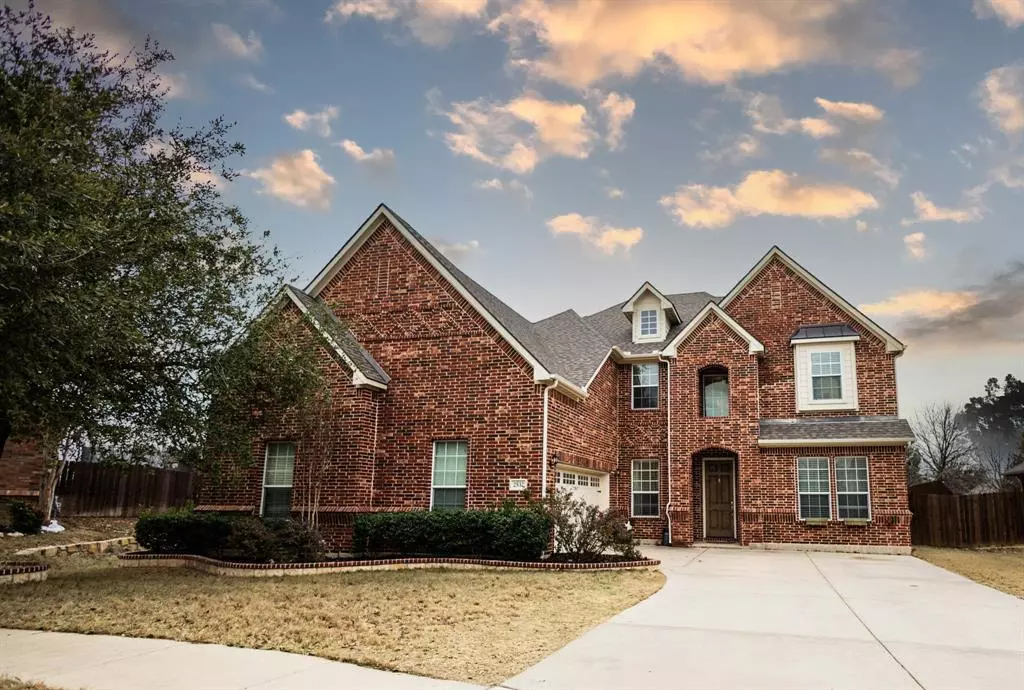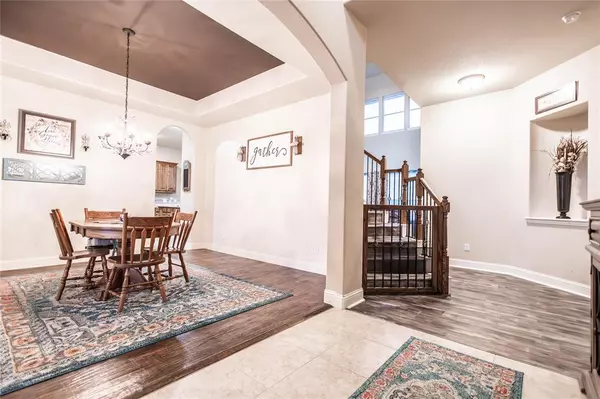$523,000
For more information regarding the value of a property, please contact us for a free consultation.
5 Beds
4 Baths
3,744 SqFt
SOLD DATE : 03/27/2024
Key Details
Property Type Single Family Home
Sub Type Single Family Residence
Listing Status Sold
Purchase Type For Sale
Square Footage 3,744 sqft
Price per Sqft $139
Subdivision Oak Creek Trails
MLS Listing ID 20517206
Sold Date 03/27/24
Style Traditional
Bedrooms 5
Full Baths 4
HOA Fees $37/mo
HOA Y/N Mandatory
Year Built 2010
Annual Tax Amount $10,212
Lot Size 10,149 Sqft
Acres 0.233
Property Description
MOTIVATED SELLER!!! COME CHECK THIS HOME OUT-$5000 to buyer for closing cost or updates! Beautiful Graham Hart home, who built this home with a kitchen that inspires cooking and entertaining. Open to a spacious vaulted ceiling family room that boasts a wall of windows for natural light, pre-wired for surround sound. This home has 2 downstairs master suites that can be used as a guest room or used by grandparents; extended 2.5 car garage. Private oversized backyard with covered patio, ceiling fans and plenty of room for a pool. The neighborhood backs up to Champions Circle Golf Course, plus you've got a fantastic community pool, park, and walking trails. Near Texas Motor Speedway, and tons of entertainment, Buckee's, and an outdoor shopping mall!!
Location
State TX
County Denton
Direction SEE GPS
Rooms
Dining Room 2
Interior
Interior Features Decorative Lighting, Double Vanity, Dry Bar, Eat-in Kitchen, Flat Screen Wiring, Granite Counters, High Speed Internet Available, Kitchen Island, Loft, Open Floorplan, Walk-In Closet(s), In-Law Suite Floorplan
Flooring Hardwood
Appliance Dishwasher, Disposal, Electric Cooktop, Electric Oven, Electric Range, Refrigerator
Laundry Utility Room, Full Size W/D Area
Exterior
Garage Spaces 2.0
Utilities Available City Sewer, City Water
Total Parking Spaces 2
Garage Yes
Building
Story Two
Level or Stories Two
Structure Type Brick
Schools
Elementary Schools Hatfield
Middle Schools Pike
High Schools Northwest
School District Northwest Isd
Others
Ownership SEE TAX
Acceptable Financing 1031 Exchange, Cash, Conventional, Existing Bonds, FHA, Texas Vet, USDA Loan, VA Loan
Listing Terms 1031 Exchange, Cash, Conventional, Existing Bonds, FHA, Texas Vet, USDA Loan, VA Loan
Financing Assumed
Read Less Info
Want to know what your home might be worth? Contact us for a FREE valuation!

Our team is ready to help you sell your home for the highest possible price ASAP

©2024 North Texas Real Estate Information Systems.
Bought with Charles Brown • Keller Williams Realty
GET MORE INFORMATION

REALTOR® | Lic# 0616757






