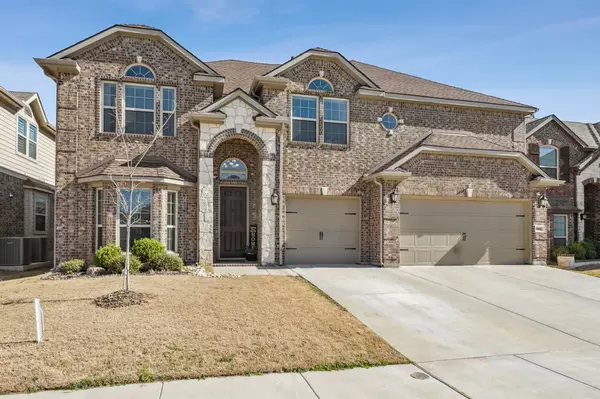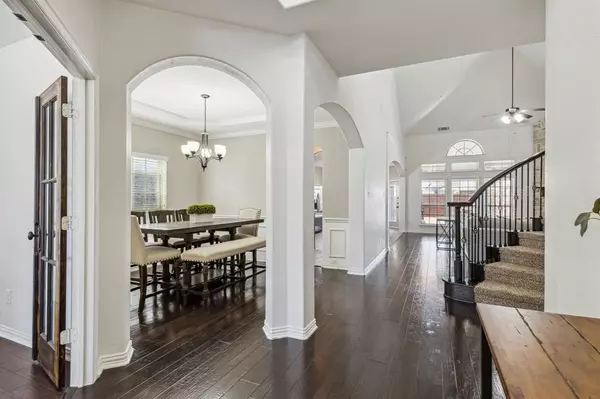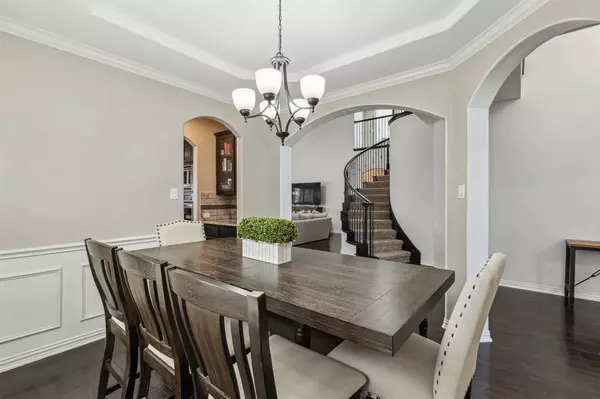$575,000
For more information regarding the value of a property, please contact us for a free consultation.
5 Beds
4 Baths
3,775 SqFt
SOLD DATE : 03/27/2024
Key Details
Property Type Single Family Home
Sub Type Single Family Residence
Listing Status Sold
Purchase Type For Sale
Square Footage 3,775 sqft
Price per Sqft $152
Subdivision Presidio West
MLS Listing ID 20529718
Sold Date 03/27/24
Style Traditional
Bedrooms 5
Full Baths 3
Half Baths 1
HOA Fees $30/ann
HOA Y/N Mandatory
Year Built 2017
Annual Tax Amount $11,540
Lot Size 7,187 Sqft
Acres 0.165
Property Description
Welcome home, a breathtaking 5-bedroom, 3.5-bathroom masterpiece. Step into elegance with stunning hardwood floors. The high vaulted ceilings, wrought iron railings on the staircase and balcony are breathtaking. The gourmet kitchen, is a chef's delight featuring spacious island with breakfast bar. The sleek granite countertops, stainless steel appliances, are a perfect blend. Retreat to the primary bedroom on the first level. Unwind in the jetted tub, or refresh in the glass and tile shower. Dual sinks and vanities, along with walk-in closet are amazing. Upstairs entertainment awaits in the game room and media room. Four additional bedrooms offer comfort and style. The convenience of Jack and Jill bath connects two bedrooms, with an additional bathroom. Outside the covered oversized patio, w fire pit awaits. The fenced backyard offers privacy and space. And for your convenience, a 3-car garage provides ample storage. This home is a must see!
Location
State TX
County Tarrant
Community Community Pool, Playground
Direction Head northwest on US-287 N/US-81 N. Take the exit toward Farm to Market Rd 156 then continue onto US-81 Rd. Turn Right onto Spanish Needle Trail, Right onto Saltbrush St. Go Left onto Creosote Dr. Turn right at the 1st cross street onto Brittlebrush Trail. Your future home is on the left!
Rooms
Dining Room 2
Interior
Interior Features Built-in Features, Cable TV Available, Granite Counters, Kitchen Island, Open Floorplan, Paneling, Pantry, Sound System Wiring, Vaulted Ceiling(s), Walk-In Closet(s)
Heating Central, Natural Gas
Cooling Ceiling Fan(s), Central Air, Electric
Flooring Carpet, Tile, Wood
Fireplaces Number 1
Fireplaces Type Gas Logs, Stone
Equipment Home Theater, Satellite Dish, TV Antenna
Appliance Dishwasher, Disposal, Electric Oven, Gas Cooktop, Gas Range, Gas Water Heater, Microwave, Double Oven, Vented Exhaust Fan
Heat Source Central, Natural Gas
Laundry Electric Dryer Hookup, Utility Room, Full Size W/D Area, Washer Hookup
Exterior
Exterior Feature Covered Patio/Porch, Fire Pit, Rain Gutters, Other
Garage Spaces 3.0
Fence Wood
Community Features Community Pool, Playground
Utilities Available City Sewer, City Water
Roof Type Composition
Total Parking Spaces 3
Garage Yes
Building
Lot Description Lrg. Backyard Grass, Sprinkler System
Story Two
Foundation Slab
Level or Stories Two
Structure Type Brick,Rock/Stone
Schools
Elementary Schools Lizzie Curtis
Middle Schools Leo Adams
High Schools Eaton
School District Northwest Isd
Others
Ownership Of Records
Acceptable Financing Cash, Conventional, FHA, VA Loan
Listing Terms Cash, Conventional, FHA, VA Loan
Financing Conventional
Read Less Info
Want to know what your home might be worth? Contact us for a FREE valuation!

Our team is ready to help you sell your home for the highest possible price ASAP

©2024 North Texas Real Estate Information Systems.
Bought with Madhu Thakkalpalli • REKonnection, LLC
GET MORE INFORMATION

REALTOR® | Lic# 0616757






