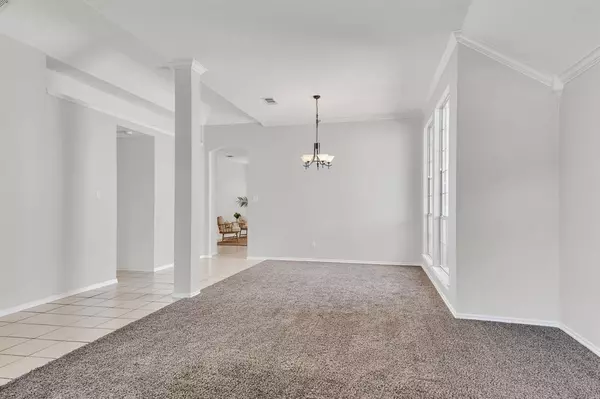$535,000
For more information regarding the value of a property, please contact us for a free consultation.
4 Beds
2 Baths
2,281 SqFt
SOLD DATE : 05/17/2024
Key Details
Property Type Single Family Home
Sub Type Single Family Residence
Listing Status Sold
Purchase Type For Sale
Square Footage 2,281 sqft
Price per Sqft $234
Subdivision Glade Landing Add
MLS Listing ID 20589116
Sold Date 05/17/24
Style Traditional
Bedrooms 4
Full Baths 2
HOA Y/N None
Year Built 1992
Annual Tax Amount $8,397
Lot Size 7,971 Sqft
Acres 0.183
Property Description
The spacious layout of 1723 Altacrest Drive seamlessly blends functionality with style, creating an inviting atmosphere for both everyday living and entertaining guests. The heart of this home lies in its meticulously designed kitchen, adorned with sleek granite countertops that offer both durability and sophistication with modern appliances and ample cabinet space. Escape to the primary bathroom, where tranquility awaits. Indulge in the spa-like oasis featuring a separate shower and a luxurious garden tub, providing the perfect retreat after a long day. Greet the morning under the vaulted ceiling, as natural light floods the living spaces, creating an airy and bright ambiance. Whether you're unwinding after a busy day or hosting gatherings with loved ones, this shaded back yard, an outdoor sanctuary, is the ideal setting for relaxation and entertainment. Don't miss the opportunity to make this your forever home—a place where luxury meets everyday living in perfect harmony.
Location
State TX
County Tarrant
Direction From intersection of Hwy 121 & Hwy 183, head north on Hwy 121, exit East Glade Rd. Left on Baze Rd, right on Altacrest. Home on right, sign in yard.
Rooms
Dining Room 2
Interior
Interior Features Cable TV Available, Decorative Lighting, High Speed Internet Available, Vaulted Ceiling(s), Walk-In Closet(s)
Heating Central, Natural Gas
Cooling Central Air, Electric
Flooring Carpet, Ceramic Tile
Fireplaces Number 1
Fireplaces Type Gas Starter
Appliance Dishwasher, Disposal, Electric Cooktop, Electric Oven
Heat Source Central, Natural Gas
Laundry Utility Room, Full Size W/D Area
Exterior
Exterior Feature Covered Patio/Porch
Garage Spaces 2.0
Fence Wood
Utilities Available Asphalt, Cable Available, City Sewer, City Water, Concrete, Curbs, Electricity Available, Electricity Connected, Individual Gas Meter, Individual Water Meter, Sewer Available, Sidewalk
Roof Type Composition
Total Parking Spaces 2
Garage Yes
Building
Lot Description Few Trees, Interior Lot, Landscaped, Subdivision
Story One
Foundation Slab
Level or Stories One
Structure Type Brick
Schools
Elementary Schools Grapevine
Middle Schools Heritage
High Schools Colleyville Heritage
School District Grapevine-Colleyville Isd
Others
Ownership Deborah Carpenter
Acceptable Financing Cash, Conventional, FHA, VA Loan
Listing Terms Cash, Conventional, FHA, VA Loan
Financing Conventional
Read Less Info
Want to know what your home might be worth? Contact us for a FREE valuation!

Our team is ready to help you sell your home for the highest possible price ASAP

©2024 North Texas Real Estate Information Systems.
Bought with Ashley Weatherall • Orchard Brokerage, LLC
GET MORE INFORMATION

REALTOR® | Lic# 0616757






