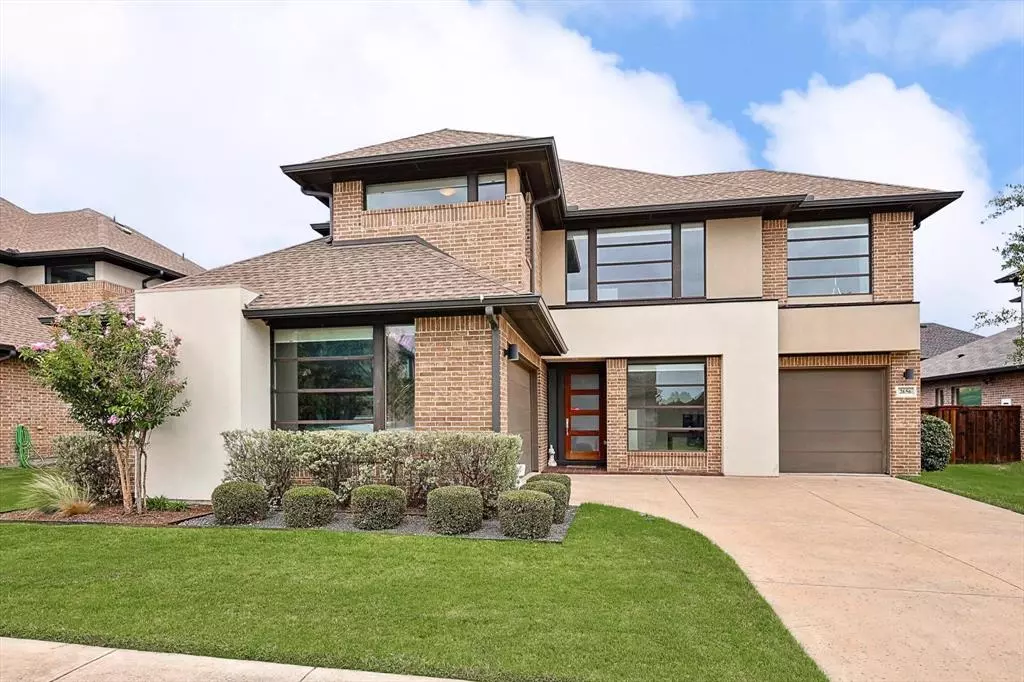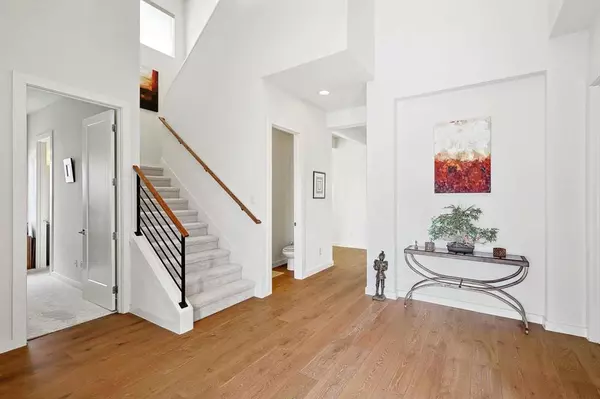$897,000
For more information regarding the value of a property, please contact us for a free consultation.
4 Beds
6 Baths
3,616 SqFt
SOLD DATE : 08/05/2024
Key Details
Property Type Single Family Home
Sub Type Single Family Residence
Listing Status Sold
Purchase Type For Sale
Square Footage 3,616 sqft
Price per Sqft $248
Subdivision Twin Creeks Add Ph 1
MLS Listing ID 20649614
Sold Date 08/05/24
Style Traditional
Bedrooms 4
Full Baths 4
Half Baths 2
HOA Fees $66/ann
HOA Y/N Mandatory
Year Built 2015
Annual Tax Amount $12,676
Lot Size 8,494 Sqft
Acres 0.195
Property Description
Exceptional transforms into excellence with the thoughtfully-selected touches designed specifically for this four-bedroom home located in the Fairwater Subdivision of Twin Creeks. The main level's two-story entry foyer quickly showcase each by introducing a complete overnight guest suite with private bath amenities at one side of the hallway and a separate study for professional needs on the other side. The energy efficient kitchen enhanced by quartzite countertops, grand service island and accessibly discreet grand butler's pantry. Guests commingle between the kitchen and the cosmopolitan blend of the great room and dining space-both ideal segues to the peerless signature outdoor room via over-sized sliding glass walls. The Primary Suite has a relaxing ensuite bath with access to the walk-in closet and utility room. All bedrooms have ensuite bathrooms. The oversize game room is great for entertaining. Three car garage, Privacy Fence, 8' tall interior doors and shades throughout.
Location
State TX
County Denton
Direction From Dallas North Tollway take Lebanon Road Exit, Head West on Lebanon Road, Turn Left onto Rock Creek Parkway, Left on Agnes Creek Drive. Right on Kettle Creek Dr. Home will be on Right.
Rooms
Dining Room 1
Interior
Interior Features Cable TV Available, Decorative Lighting, High Speed Internet Available, Kitchen Island, Sound System Wiring, Walk-In Closet(s)
Heating Central, Natural Gas
Cooling Ceiling Fan(s), Central Air, Electric
Flooring Brick/Adobe, Carpet, Ceramic Tile, Concrete, Wood
Fireplaces Number 1
Fireplaces Type Gas Logs, Gas Starter, Heatilator, Metal
Appliance Dishwasher, Disposal, Electric Oven, Gas Cooktop, Gas Water Heater, Microwave, Convection Oven, Double Oven, Plumbed For Gas in Kitchen, Tankless Water Heater
Heat Source Central, Natural Gas
Laundry Electric Dryer Hookup, Full Size W/D Area, Washer Hookup
Exterior
Exterior Feature Covered Patio/Porch, Fire Pit, Rain Gutters
Garage Spaces 3.0
Fence Back Yard, Wood
Utilities Available City Sewer, City Water, Curbs, Electricity Available, Electricity Connected, Individual Gas Meter, Individual Water Meter, Phone Available, Sidewalk, Underground Utilities
Roof Type Composition,Metal
Total Parking Spaces 3
Garage Yes
Building
Lot Description Few Trees, Interior Lot, Landscaped, Sprinkler System
Story Two
Foundation Slab
Level or Stories Two
Structure Type Brick,Stucco
Schools
Elementary Schools Hicks
Middle Schools Arbor Creek
High Schools Hebron
School District Lewisville Isd
Others
Ownership See Agent
Acceptable Financing Cash, Conventional
Listing Terms Cash, Conventional
Financing Conventional
Special Listing Condition Aerial Photo, Survey Available
Read Less Info
Want to know what your home might be worth? Contact us for a FREE valuation!

Our team is ready to help you sell your home for the highest possible price ASAP

©2024 North Texas Real Estate Information Systems.
Bought with Parisa Bahmani • WILLIAM DAVIS REALTY
GET MORE INFORMATION

REALTOR® | Lic# 0616757






