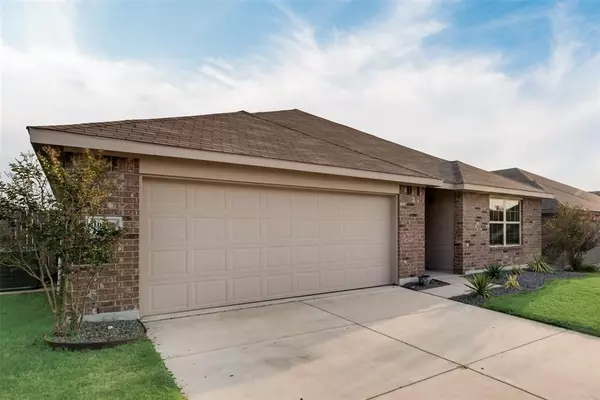$269,900
For more information regarding the value of a property, please contact us for a free consultation.
3 Beds
2 Baths
1,385 SqFt
SOLD DATE : 09/20/2024
Key Details
Property Type Single Family Home
Sub Type Single Family Residence
Listing Status Sold
Purchase Type For Sale
Square Footage 1,385 sqft
Price per Sqft $194
Subdivision Palmilla Springs
MLS Listing ID 20680126
Sold Date 09/20/24
Style Traditional
Bedrooms 3
Full Baths 2
HOA Fees $27/ann
HOA Y/N Mandatory
Year Built 2019
Annual Tax Amount $5,405
Lot Size 5,749 Sqft
Acres 0.132
Property Description
You will love coming home to this adorable and affordable single-story residence ideally positioned on a quiet cul-de-sac street within a family friendly neighborhood. This compact in size, yet large in functionality home boasts an excellent open concept floor plan that is perfect for family living and entertaining. The chef in your family will enjoy making meals in the beautiful kitchen complete with white cabinetry and center island with breakfast bar. Spacious Owner's Retreat has a lovely bath and offers the perfect escape to unwind at the end of the day. Very private backyard with no neighbors looking in and plenty of space for kids and pets to run around. Neighborhood amenities include dog park, playground, and walking trails. Excellent location near I-30 and I-820 corridor offers an abundance of restaurants, shopping and recreation nearby.
Location
State TX
County Tarrant
Community Jogging Path/Bike Path, Playground, Other
Direction From I-820 W, take exit 3A to merge onto I-30 W towards Weatherford. Exit towards Chapel Creek Blvd, then turn right onto Chapel Creek Blvd. Turn left onto Chapin Road, then turn left onto Spotted Fawn Drive. Turn right onto Cactus Wren Court and the home will be on the left.
Rooms
Dining Room 1
Interior
Interior Features Cable TV Available, Eat-in Kitchen, High Speed Internet Available, Kitchen Island, Open Floorplan
Heating Central, Electric
Cooling Central Air, Electric
Flooring Ceramic Tile, Other
Fireplaces Type None
Appliance Dishwasher, Electric Range, Microwave
Heat Source Central, Electric
Laundry Utility Room
Exterior
Garage Spaces 2.0
Fence Wood
Community Features Jogging Path/Bike Path, Playground, Other
Utilities Available City Sewer, City Water
Roof Type Composition
Total Parking Spaces 2
Garage Yes
Building
Lot Description Interior Lot, Landscaped, Subdivision
Story One
Foundation Slab
Level or Stories One
Structure Type Brick
Schools
Elementary Schools Waverlypar
Middle Schools Leonard
High Schools Westn Hill
School District Fort Worth Isd
Others
Ownership Per Tax
Acceptable Financing Cash, Conventional, FHA, VA Loan
Listing Terms Cash, Conventional, FHA, VA Loan
Financing Conventional
Read Less Info
Want to know what your home might be worth? Contact us for a FREE valuation!

Our team is ready to help you sell your home for the highest possible price ASAP

©2024 North Texas Real Estate Information Systems.
Bought with Jodi Allen • Texas Realty Source, LLC.
GET MORE INFORMATION

REALTOR® | Lic# 0616757






