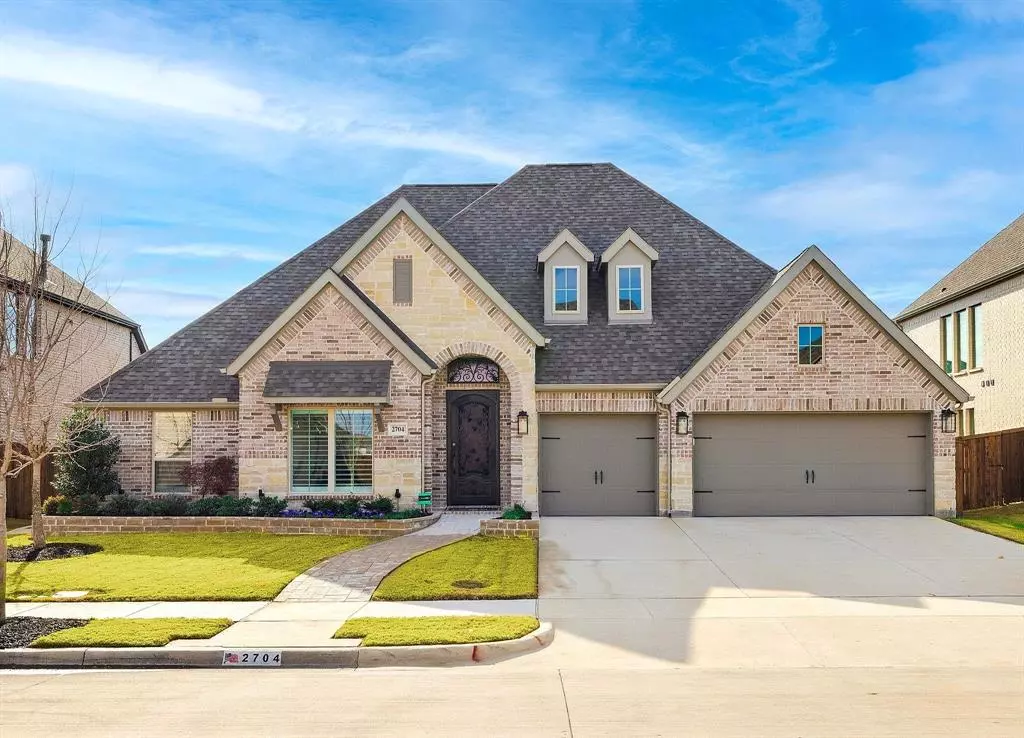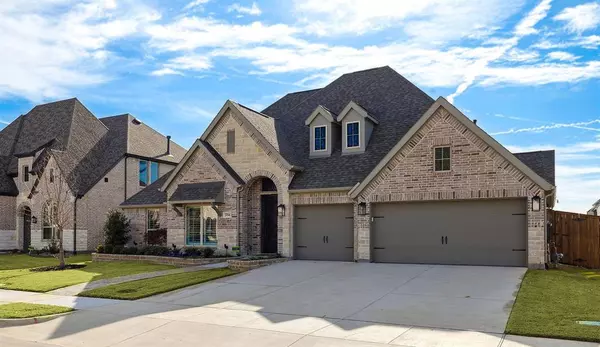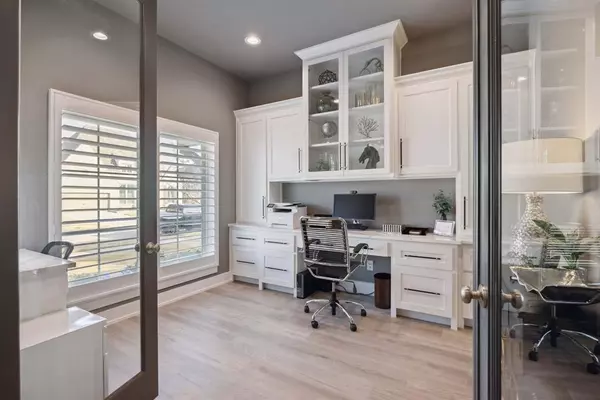$794,500
For more information regarding the value of a property, please contact us for a free consultation.
4 Beds
4 Baths
3,253 SqFt
SOLD DATE : 09/20/2024
Key Details
Property Type Single Family Home
Sub Type Single Family Residence
Listing Status Sold
Purchase Type For Sale
Square Footage 3,253 sqft
Price per Sqft $244
Subdivision Liberty
MLS Listing ID 20677809
Sold Date 09/20/24
Style Traditional
Bedrooms 4
Full Baths 3
Half Baths 1
HOA Fees $64/ann
HOA Y/N Mandatory
Year Built 2021
Lot Size 9,060 Sqft
Acres 0.208
Lot Dimensions 70x130
Property Description
Stunning one story, fully TURN-KEY dream home, loaded w over $200K in luxury upgrades offered in the LIBERTY community of Melissa! This sleek open floorplan is both stylish & functional offering 16-foot ceilings, upgrades in decorative lighting & painting, luxury vinyl flooring & custom window coverings & shutters. This modern floorplan has 4 bedrooms plus a game room & fully built-out office w quartz desktop. The Family Kitchen features a gorgeous oversized island, an upgraded 36in cooktop, tons of storage & walk-in pantry. The Primary Suite boasts a lavish bathroom w double vanities, Toto bidet, soaking tub, upgraded-glass shower, & 2 large custom walk-in closets. The Verandah is an entertainer's dream, complete w electric screens opening to an impressive pavestone patio & backyard. Upgraded landscaping & irrigation lines installed around home. Enjoy countless amenities in Liberty w resort-style pool, sports pavilion, fishing, playgrounds, trails and walking distance to the school!
Location
State TX
County Collin
Community Club House, Community Pool, Community Sprinkler, Curbs, Fishing, Greenbelt, Jogging Path/Bike Path, Lake, Park, Playground, Pool, Sidewalks, Other
Direction Dallas North Tollway, exit Sam Rayburn Tollway 121 North. Continue to US-75 North. Continue for 8 miles to 121 North toward Bonham. Travel on 121 North for 2.8 miles to Liberty Way and turn left. Continue on Liberty Way and turn right on Delta Drive. Home will be on your right, 2704 Delta Drive.
Rooms
Dining Room 2
Interior
Interior Features Built-in Features, Cable TV Available, Chandelier, Decorative Lighting, High Speed Internet Available, Open Floorplan, Wired for Data
Heating Central, Natural Gas
Cooling Ceiling Fan(s), Central Air, Electric
Flooring Carpet, Ceramic Tile, Vinyl
Fireplaces Number 1
Fireplaces Type Gas Logs, Gas Starter, Heatilator, Living Room
Appliance Built-in Gas Range, Dishwasher, Disposal, Electric Oven, Gas Cooktop, Microwave, Tankless Water Heater, Vented Exhaust Fan
Heat Source Central, Natural Gas
Laundry Electric Dryer Hookup, Utility Room, Full Size W/D Area, Washer Hookup
Exterior
Exterior Feature Covered Patio/Porch, Rain Gutters, Outdoor Living Center, Private Yard
Garage Spaces 3.0
Fence Wood
Community Features Club House, Community Pool, Community Sprinkler, Curbs, Fishing, Greenbelt, Jogging Path/Bike Path, Lake, Park, Playground, Pool, Sidewalks, Other
Utilities Available Cable Available, City Sewer, City Water, Community Mailbox, Concrete, Curbs, Electricity Connected, Individual Gas Meter, Individual Water Meter, Sidewalk, Underground Utilities
Roof Type Composition
Total Parking Spaces 3
Garage Yes
Building
Lot Description Few Trees, Interior Lot, Landscaped, Sprinkler System, Subdivision
Story One
Foundation Slab
Level or Stories One
Structure Type Brick
Schools
Elementary Schools Harry Mckillop
Middle Schools Melissa
High Schools Melissa
School District Melissa Isd
Others
Ownership See Agent
Acceptable Financing Cash, Conventional, VA Assumable
Listing Terms Cash, Conventional, VA Assumable
Financing Conventional
Special Listing Condition Agent Related to Owner, Survey Available
Read Less Info
Want to know what your home might be worth? Contact us for a FREE valuation!

Our team is ready to help you sell your home for the highest possible price ASAP

©2024 North Texas Real Estate Information Systems.
Bought with Pearce Andrews • EXP REALTY
GET MORE INFORMATION

REALTOR® | Lic# 0616757






