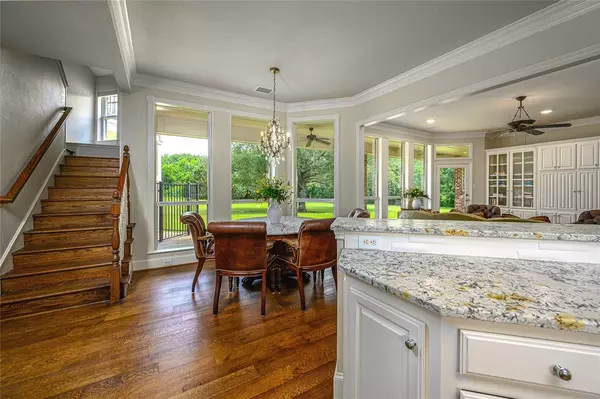$1,125,000
For more information regarding the value of a property, please contact us for a free consultation.
4 Beds
3 Baths
4,085 SqFt
SOLD DATE : 10/25/2024
Key Details
Property Type Single Family Home
Sub Type Single Family Residence
Listing Status Sold
Purchase Type For Sale
Square Footage 4,085 sqft
Price per Sqft $275
Subdivision Country Ridge Ph Ii
MLS Listing ID 20602589
Sold Date 10/25/24
Style Traditional
Bedrooms 4
Full Baths 3
HOA Fees $77/ann
HOA Y/N Mandatory
Year Built 1996
Annual Tax Amount $16,105
Lot Size 2.099 Acres
Acres 2.099
Property Description
Situated in the gated Country Ridge community on a cul-de-sac, this 2+ acre exquisite property offers a blend of luxury, privacy, and natural beauty. Residents enjoy exclusive access to a private park and scenic walking trails, perfect for outdoor activities. The home is a masterpiece of design and comfort, featuring four spacious bedrooms and three elegant bathrooms. The fully remodeled first floor showcases new hardwood floors throughout, enhancing the home's warmth and ambiance. The kitchen is a chef's dream, equipped with new granite countertops, a Viking cooktop and ovens, and a Miele commercial dishwasher, making meal preparation a delight. Convenience and style extend to the laundry room, which includes a state-of-the-art washer and dryer. The master bathroom is a luxurious haven with a new shower, granite countertops, and all-new faucets, creating a spa-like experience at home. Every detail of this home has been meticulously crafted to offer comfort and sophistication.
Location
State TX
County Collin
Community Gated, Jogging Path/Bike Path
Direction Just off Hwy 75 exit Melissa Rd to Country Ridge, go thru gate and follow the main road to the right then left on Windy Meadow. Sign In Yard.
Rooms
Dining Room 1
Interior
Interior Features Built-in Features, Cable TV Available, Chandelier, Decorative Lighting, Double Vanity, Eat-in Kitchen, Flat Screen Wiring, Granite Counters, High Speed Internet Available, In-Law Suite Floorplan, Natural Woodwork, Pantry, Vaulted Ceiling(s), Walk-In Closet(s), Second Primary Bedroom
Heating Central, Electric
Cooling Ceiling Fan(s), Central Air, Electric
Flooring Hardwood
Fireplaces Number 2
Fireplaces Type Decorative, Wood Burning
Appliance Commercial Grade Vent, Dishwasher, Electric Cooktop, Electric Oven, Electric Water Heater, Microwave, Double Oven, Vented Exhaust Fan
Heat Source Central, Electric
Laundry Utility Room, Full Size W/D Area
Exterior
Exterior Feature Covered Patio/Porch, Rain Gutters
Garage Spaces 3.0
Fence Wrought Iron
Community Features Gated, Jogging Path/Bike Path
Utilities Available Aerobic Septic, City Water
Roof Type Composition
Total Parking Spaces 3
Garage Yes
Building
Lot Description Acreage, Interior Lot, Landscaped, Lrg. Backyard Grass, Many Trees, Oak, Sprinkler System
Story One
Foundation Slab
Level or Stories One
Structure Type Brick
Schools
Elementary Schools Melissa
Middle Schools Melissa
High Schools Melissa
School District Melissa Isd
Others
Restrictions Deed
Ownership JELSMA RICHARD & JUDITH GABA
Acceptable Financing Cash, Conventional
Listing Terms Cash, Conventional
Financing Conventional
Special Listing Condition Aerial Photo
Read Less Info
Want to know what your home might be worth? Contact us for a FREE valuation!

Our team is ready to help you sell your home for the highest possible price ASAP

©2024 North Texas Real Estate Information Systems.
Bought with Merissa Anderson • Coldwell Banker Realty Frisco
GET MORE INFORMATION

REALTOR® | Lic# 0616757






