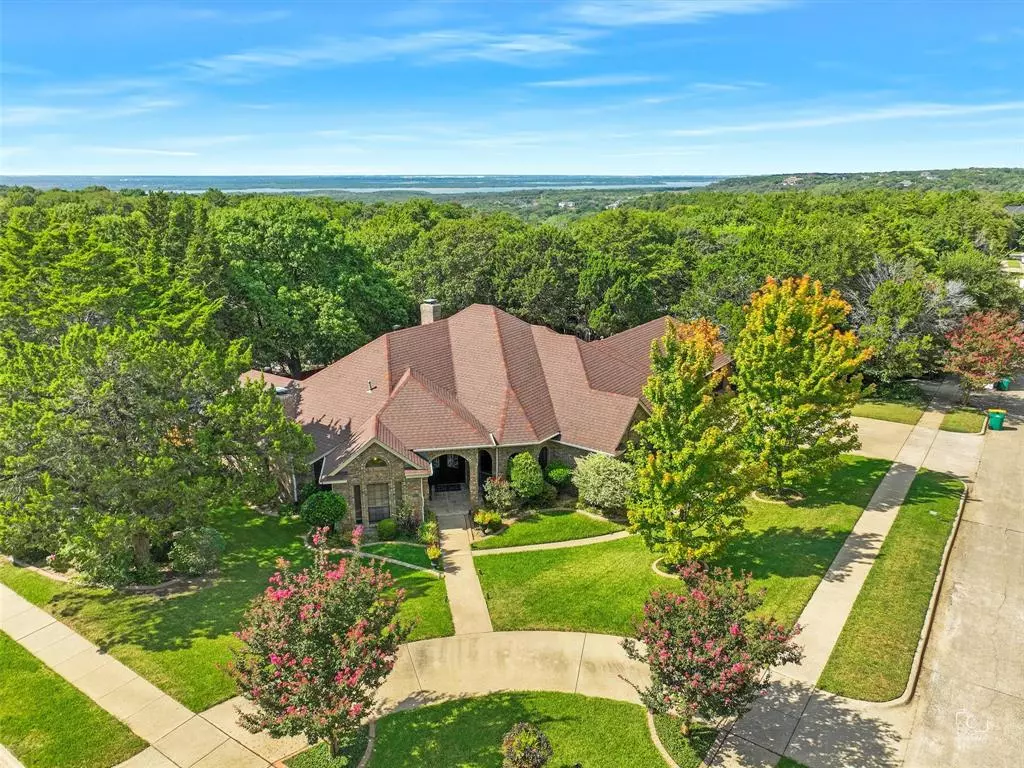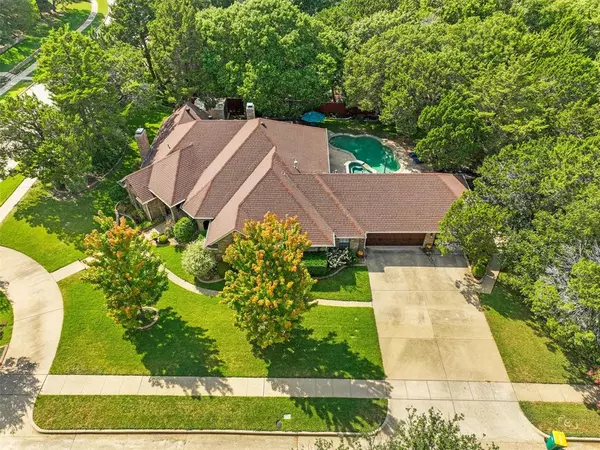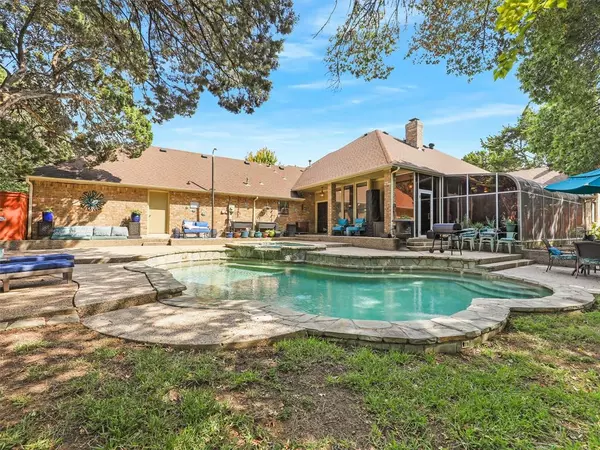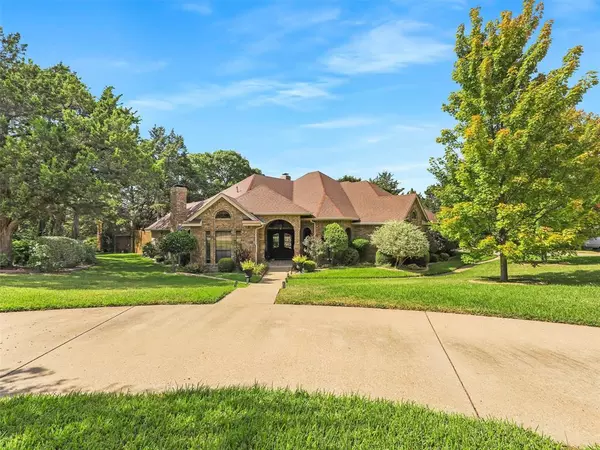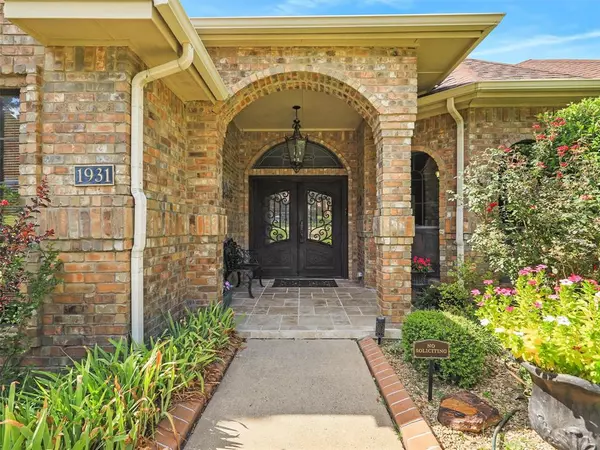$539,000
For more information regarding the value of a property, please contact us for a free consultation.
4 Beds
3 Baths
3,147 SqFt
SOLD DATE : 10/29/2024
Key Details
Property Type Single Family Home
Sub Type Single Family Residence
Listing Status Sold
Purchase Type For Sale
Square Footage 3,147 sqft
Price per Sqft $171
Subdivision Lake Ridge Village 02
MLS Listing ID 20734091
Sold Date 10/29/24
Style Traditional
Bedrooms 4
Full Baths 3
HOA Y/N Mandatory
Year Built 1988
Annual Tax Amount $10,836
Lot Size 0.410 Acres
Acres 0.41
Property Description
Welcome to this warm and inviting single-family home, perfectly situated on a corner lot and nestled amongst mature trees on almost half an acre. This charming one-story residence offers a blend of comfort and elegance, featuring formal rooms, a cozy family area, and an unaccounted for 400 sq foot sunroom ideal for relaxation. Thoughtfully designed split bedroom plan ensures privacy, with master suite located on one side of the house. The open kitchen with granite counters seamlessly connects to the family area, making it perfect for entertaining guests. Step outside to your backyard oasis, where you’ll find meticulously maintained gardens. The owners have taken great pride in their landscaping, creating a serene retreat. Inside, you’ll appreciate custom paint and beautiful wood floors adding a touch of luxury to this delightful home. This property is a true gem, offering a perfect blend of indoor and outdoor living spaces. Don’t miss the opportunity to make this your dream home!
Location
State TX
County Dallas
Direction Valley View to Wood dale turn left
Rooms
Dining Room 2
Interior
Interior Features Cable TV Available, Decorative Lighting, Eat-in Kitchen, Flat Screen Wiring, Granite Counters, High Speed Internet Available, Kitchen Island
Heating Central, Fireplace(s), Natural Gas
Cooling Central Air
Flooring Ceramic Tile, Travertine Stone, Wood
Fireplaces Number 2
Fireplaces Type Gas Starter
Appliance Dishwasher, Disposal, Gas Cooktop, Microwave, Double Oven, Refrigerator
Heat Source Central, Fireplace(s), Natural Gas
Exterior
Exterior Feature Rain Gutters, Lighting
Garage Spaces 3.0
Fence Wood
Pool In Ground, Outdoor Pool, Pool/Spa Combo, Pump
Utilities Available City Sewer, City Water, Individual Gas Meter, Natural Gas Available, Sewer Available, Sidewalk, Underground Utilities
Total Parking Spaces 3
Garage Yes
Private Pool 1
Building
Lot Description Few Trees, Landscaped, Sprinkler System, Subdivision
Story One
Foundation Slab
Level or Stories One
Structure Type Brick,Wood
Schools
Elementary Schools Lakeridge
Middle Schools Besse Coleman
High Schools Cedar Hill
School District Cedar Hill Isd
Others
Restrictions Deed
Ownership see tax records
Acceptable Financing Cash, Conventional, FHA, VA Loan
Listing Terms Cash, Conventional, FHA, VA Loan
Financing VA
Special Listing Condition Deed Restrictions
Read Less Info
Want to know what your home might be worth? Contact us for a FREE valuation!

Our team is ready to help you sell your home for the highest possible price ASAP

©2024 North Texas Real Estate Information Systems.
Bought with Shannon Velayos • Wilco, REALTORS
GET MORE INFORMATION

REALTOR® | Lic# 0616757

