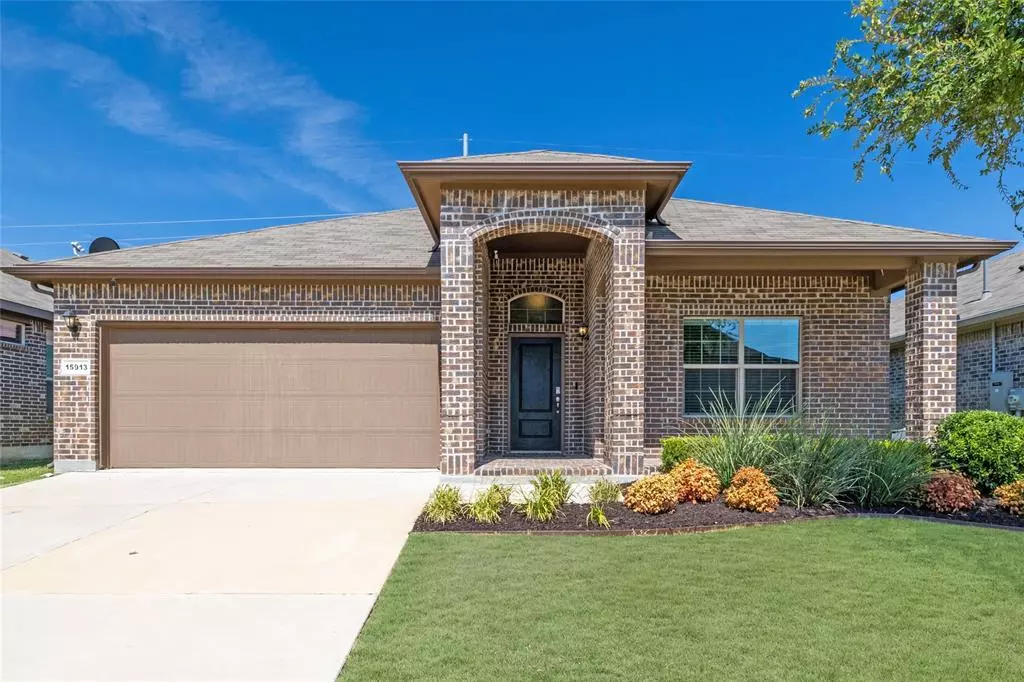$369,900
For more information regarding the value of a property, please contact us for a free consultation.
3 Beds
2 Baths
1,845 SqFt
SOLD DATE : 10/31/2024
Key Details
Property Type Single Family Home
Sub Type Single Family Residence
Listing Status Sold
Purchase Type For Sale
Square Footage 1,845 sqft
Price per Sqft $200
Subdivision Oak Creek Trails Ph 3B
MLS Listing ID 20697784
Sold Date 10/31/24
Style Traditional
Bedrooms 3
Full Baths 2
HOA Fees $37/ann
HOA Y/N Mandatory
Year Built 2019
Annual Tax Amount $6,346
Lot Size 6,141 Sqft
Acres 0.141
Property Description
Location, Location! This wonderful 3 bedroom home plus a study is in highly sought-after Northwest ISD, close to just about everything! Near Hwy 114 (but without a lot of the noise), any commute up and down the Hwy 35 corridor will be easy and convenient. Upon entering this spacious floor plan, you'll find high ceilings, modern paint colors and an office. Split bedrooms offer added privacy, as well as 2 full baths make guest visits a breeze. The kitchen has a walk-in pantry, central island and a beautiful skylight! The utility room is conveniently located and has great storage options. Separate shower and tub, double sink and plenty of storage round out the primary suite. Spend time on the covered patio enjoying the easy-to-care-for backyard which backs up to a greenbelt. This home has so much to offer!
Location
State TX
County Denton
Community Curbs, Greenbelt, Sidewalks
Direction Use GPS for best results. Hwy 114 to Blue Mound Road/156. Turn left onto Double Eagle. Immediate left onto Boot Jack. Left onto White Mill. Property half-way down on left-hand side.
Rooms
Dining Room 1
Interior
Interior Features Cable TV Available, Decorative Lighting, Eat-in Kitchen, Granite Counters, Kitchen Island, Open Floorplan, Pantry, Walk-In Closet(s)
Heating Central, Natural Gas
Cooling Ceiling Fan(s), Central Air, Electric
Flooring Carpet, Ceramic Tile
Fireplaces Number 1
Fireplaces Type Gas, Gas Logs, Living Room, Masonry
Equipment Other
Appliance Dishwasher, Disposal, Electric Range, Gas Water Heater
Heat Source Central, Natural Gas
Laundry Electric Dryer Hookup, Utility Room, Full Size W/D Area, Washer Hookup
Exterior
Exterior Feature Covered Patio/Porch
Garage Spaces 2.0
Fence Wood
Community Features Curbs, Greenbelt, Sidewalks
Utilities Available City Sewer, City Water, Co-op Electric, Individual Gas Meter
Roof Type Composition
Garage Yes
Building
Lot Description Adjacent to Greenbelt, Greenbelt
Story One
Foundation Slab
Level or Stories One
Structure Type Brick
Schools
Elementary Schools Hatfield
Middle Schools Pike
High Schools Northwest
School District Northwest Isd
Others
Restrictions Easement(s)
Ownership of Record
Acceptable Financing Cash, Conventional, FHA, VA Loan
Listing Terms Cash, Conventional, FHA, VA Loan
Financing Conventional
Read Less Info
Want to know what your home might be worth? Contact us for a FREE valuation!

Our team is ready to help you sell your home for the highest possible price ASAP

©2024 North Texas Real Estate Information Systems.
Bought with Charles Brown • Keller Williams Realty
GET MORE INFORMATION

REALTOR® | Lic# 0616757






