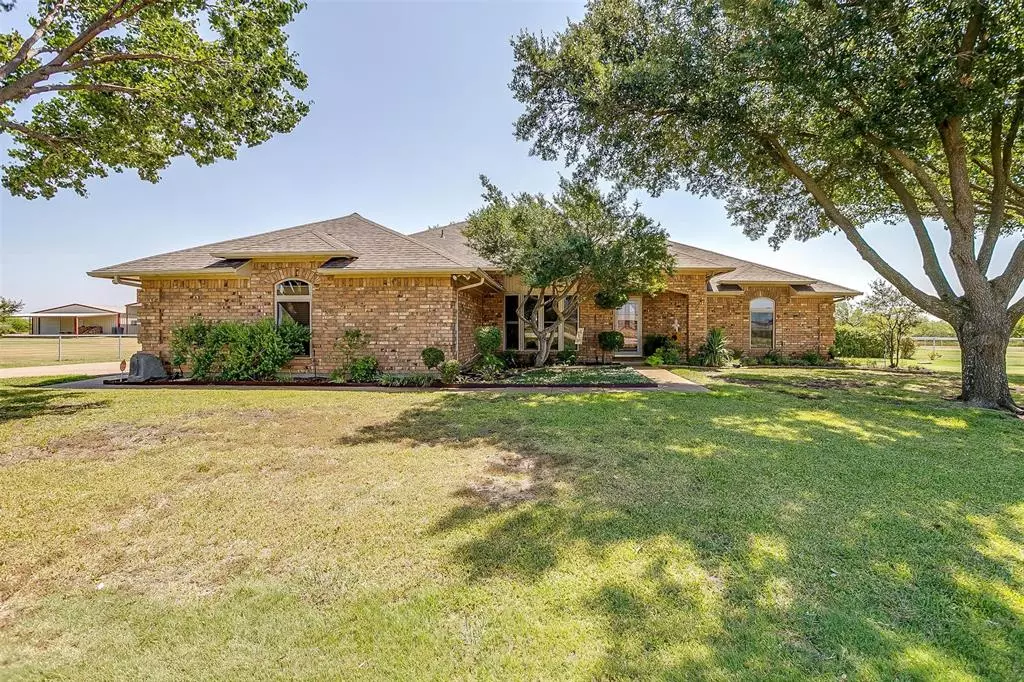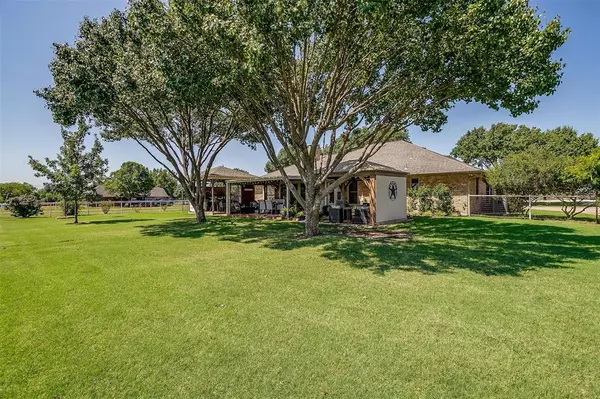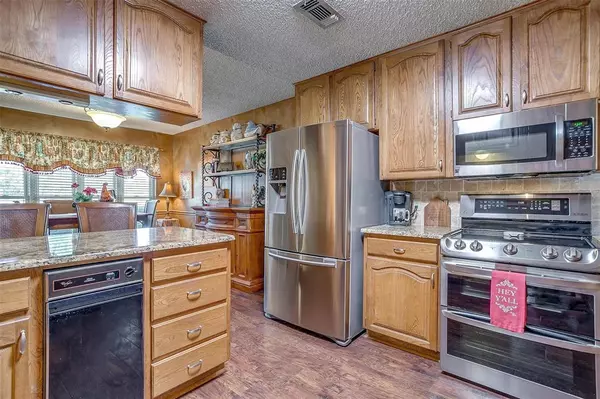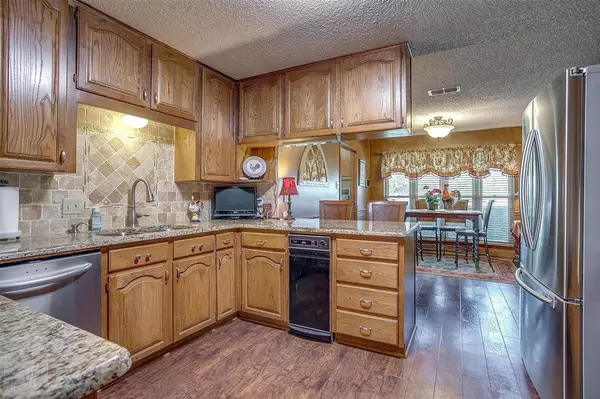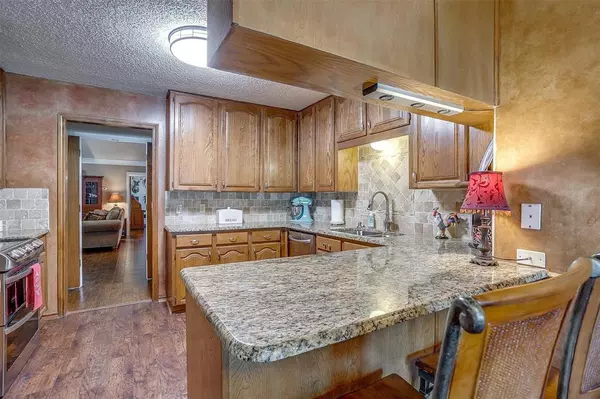$499,000
For more information regarding the value of a property, please contact us for a free consultation.
3 Beds
2 Baths
2,057 SqFt
SOLD DATE : 11/07/2024
Key Details
Property Type Single Family Home
Sub Type Single Family Residence
Listing Status Sold
Purchase Type For Sale
Square Footage 2,057 sqft
Price per Sqft $242
Subdivision Ranch Heights Add
MLS Listing ID 20705054
Sold Date 11/07/24
Style Traditional
Bedrooms 3
Full Baths 2
HOA Y/N None
Year Built 1986
Annual Tax Amount $5,022
Lot Size 1.733 Acres
Acres 1.733
Property Description
Gorgeous 3 Bedroom, 2 Bath Home on Approximately 2 Acres - OUTSIDE CITY LIMITS! Convenient Location! Bring your Horses! Features: 30x20 Man Cave with Electricity + 20x6 Covered Patio. 42x18 4 Stall Garage-Barn with 15x30 Covered Carport. 25x20 Carport. 10x10 Storage Building. UPDATED HOME: Fantastic Floorplan with 3 BR, 2 Bath, 2 Car Side Entry Garage, Enclosed Patio Sun Room! Luxury Plank Wood Flooring Throughout All Main Living Areas! Kitchen with Granite Counters, Breakfast Bar, Tile Back Splash, Stainless Appliances, Double Oven. Living Room with Wood Burning Fireplace and Wet Bar. 2 Spacious Guest Rooms with Large Closets. Formal Dining Room and Breakfast Room. Separate Utility with Pantry and Built In Cabinets. Primary Suite with Jetted Tub, Dual Sinks, Separate Closets and Shower. Covered Back Patio with Pergola, 12x10 Cabana, Outdoor Kitchen Area with Sink, Fire Pit, Pipe Fencing, Sprinkler System and Much More! New Roof, Gutters with Leaf Guard, HVAC, Pela Windows. A Must See!
Location
State TX
County Tarrant
Direction GPS
Rooms
Dining Room 2
Interior
Interior Features Cable TV Available, Decorative Lighting, Double Vanity, Eat-in Kitchen, Granite Counters, High Speed Internet Available, Open Floorplan, Pantry, Walk-In Closet(s), Wet Bar
Heating Central, Electric
Cooling Central Air, Electric
Flooring Carpet, Ceramic Tile, Wood
Fireplaces Number 1
Fireplaces Type Wood Burning
Appliance Dishwasher, Disposal, Electric Cooktop, Electric Range, Electric Water Heater, Microwave, Double Oven, Trash Compactor
Heat Source Central, Electric
Laundry Electric Dryer Hookup, Utility Room, Full Size W/D Area, Washer Hookup
Exterior
Exterior Feature Covered Patio/Porch, Fire Pit, Rain Gutters, Lighting, Outdoor Living Center, Private Yard, Stable/Barn, Storage
Garage Spaces 2.0
Fence Full, Pipe
Utilities Available All Weather Road, Cable Available, Co-op Water, Septic
Roof Type Composition
Total Parking Spaces 2
Garage Yes
Building
Lot Description Acreage, Cleared, Cul-De-Sac, Few Trees, Landscaped, Lrg. Backyard Grass, Sprinkler System, Subdivision
Story One
Foundation Slab
Level or Stories One
Structure Type Brick
Schools
Elementary Schools Bess Race
Middle Schools Stevens
High Schools Crowley
School District Crowley Isd
Others
Ownership Meredith
Financing Conventional
Read Less Info
Want to know what your home might be worth? Contact us for a FREE valuation!

Our team is ready to help you sell your home for the highest possible price ASAP

©2024 North Texas Real Estate Information Systems.
Bought with Amy Lilly • JPAR Fort Worth
GET MORE INFORMATION

REALTOR® | Lic# 0616757

