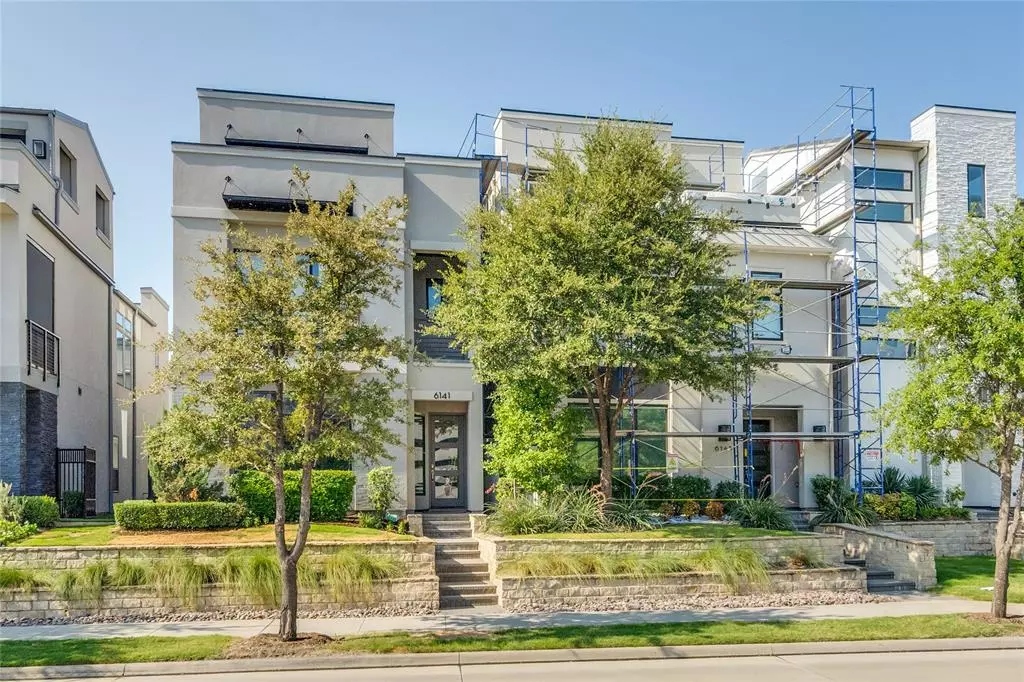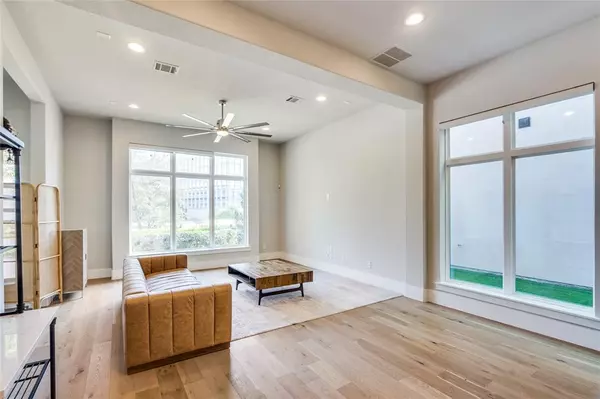
4 Beds
4 Baths
2,527 SqFt
4 Beds
4 Baths
2,527 SqFt
Key Details
Property Type Single Family Home
Sub Type Single Family Residence
Listing Status Active
Purchase Type For Rent
Square Footage 2,527 sqft
Subdivision Icon At Legacy West Add
MLS Listing ID 20712100
Bedrooms 4
Full Baths 3
Half Baths 1
PAD Fee $1
HOA Y/N Mandatory
Year Built 2018
Lot Size 1,611 Sqft
Acres 0.037
Property Description
Location
State TX
County Collin
Direction Follow GPS
Rooms
Dining Room 1
Interior
Interior Features Chandelier, Decorative Lighting, Eat-in Kitchen, Kitchen Island, Natural Woodwork, Open Floorplan, Pantry, Walk-In Closet(s)
Heating Central
Cooling Central Air
Flooring Wood
Fireplaces Number 1
Fireplaces Type Brick, Outside
Furnishings 1
Appliance Built-in Gas Range, Built-in Refrigerator, Commercial Grade Range, Dishwasher, Disposal, Electric Oven, Microwave, Refrigerator
Heat Source Central
Laundry Electric Dryer Hookup, Utility Room
Exterior
Garage Spaces 2.0
Utilities Available City Sewer, City Water
Total Parking Spaces 2
Garage Yes
Building
Story Three Or More
Foundation Slab
Level or Stories Three Or More
Schools
Elementary Schools Barksdale
Middle Schools Renner
High Schools Shepton
School District Plano Isd
Others
Pets Allowed Yes, Breed Restrictions, Cats OK, Dogs OK, Number Limit, Size Limit
Restrictions No Divide,No Livestock,No Mobile Home,No Smoking,No Sublease,No Waterbeds,Pet Restrictions
Ownership NA
Pets Description Yes, Breed Restrictions, Cats OK, Dogs OK, Number Limit, Size Limit

GET MORE INFORMATION

REALTOR® | Lic# 0616757






