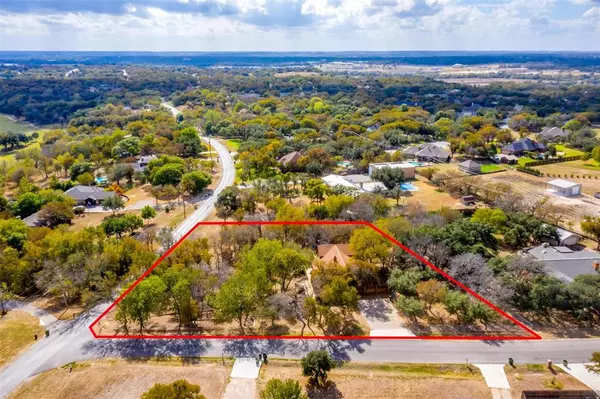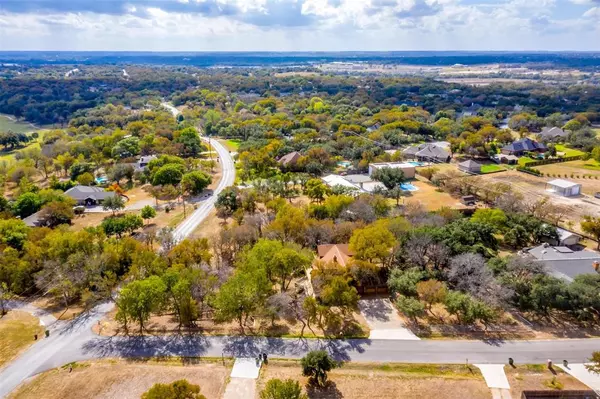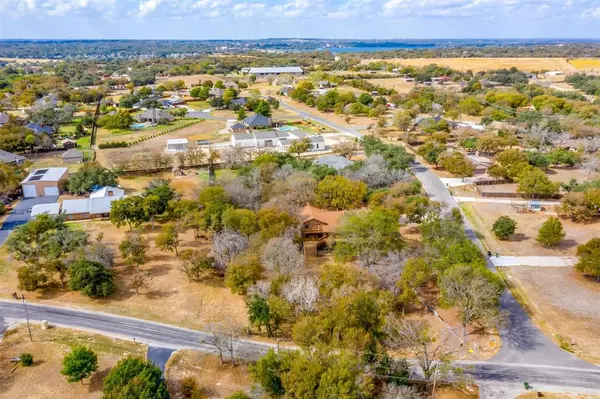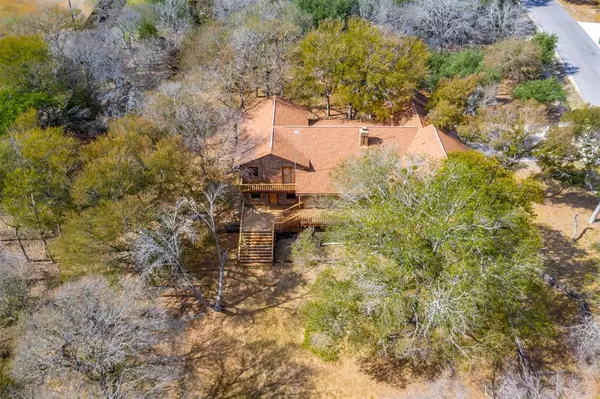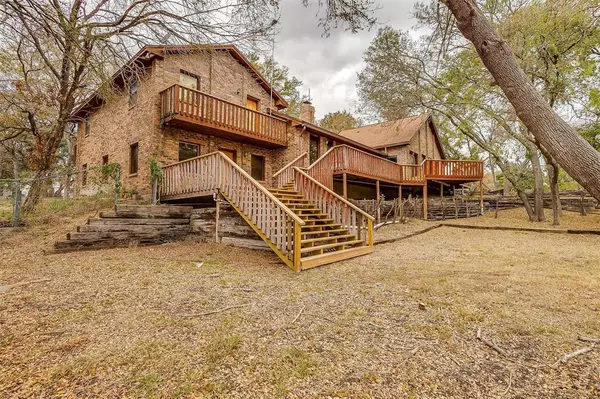
4 Beds
3 Baths
3,336 SqFt
4 Beds
3 Baths
3,336 SqFt
Key Details
Property Type Single Family Home
Sub Type Single Family Residence
Listing Status Active
Purchase Type For Sale
Square Footage 3,336 sqft
Price per Sqft $194
Subdivision Squaw Creek West
MLS Listing ID 20743760
Style Split Level,Traditional
Bedrooms 4
Full Baths 3
HOA Y/N None
Year Built 1988
Annual Tax Amount $8,544
Lot Size 1.015 Acres
Acres 1.015
Property Description
The large Master Bedroom, Sunroom, Game Room and the Living room all open out onto the beautiful decks leading out to the terraced front yard. The two upstairs bedrooms each have access to a small deck outside each of the rooms. Kitchen features a Jenn-Aire range in the island, a triple sink with a window looking out into backyard, and most of the lower cabinets are drawers for easy access. The wall oven has been recently replaced. Rear door exits off the kitchen to the covered patio, great for outdoor cook-outs and entertaining. Side-entry THREE CAR GARAGE with plenty of room for extra storage. There's also a WATER WELL on the property for irrigation purposes. The roof and both the inside and outside air-conditioning units were replaced in 2019 or 2020.
Location
State TX
County Parker
Direction Heading west on I-20, take Exit 418 toward Willow Park and Ranch House Rd. Merge onto Interstate 20 Frontage Road. Turn right onto Ranch House Rd. Turn left onto Squaw Creek Road. Home is on the corner of Squaw Creek Rd and Old Ford Road.
Rooms
Dining Room 1
Interior
Interior Features Cable TV Available
Heating Central, Electric, Fireplace(s)
Cooling Central Air, Electric
Flooring Carpet, Tile
Fireplaces Number 1
Fireplaces Type Blower Fan, Circulating, Living Room, Wood Burning, Other
Appliance Dishwasher, Electric Cooktop, Electric Oven
Heat Source Central, Electric, Fireplace(s)
Laundry Electric Dryer Hookup, In Hall, Utility Room, Washer Hookup
Exterior
Exterior Feature Balcony, Covered Patio/Porch
Garage Spaces 3.0
Fence Back Yard, Chain Link
Utilities Available Asphalt, City Sewer, City Water, Electricity Connected, Individual Water Meter, Well
Roof Type Composition
Total Parking Spaces 3
Garage Yes
Building
Lot Description Corner Lot, Irregular Lot, Many Trees, Rolling Slope, Subdivision
Story Two
Level or Stories Two
Structure Type Brick
Schools
Elementary Schools Patricia Dean Boswell Mccall
Middle Schools Aledo
High Schools Aledo
School District Aledo Isd
Others
Restrictions Deed
Ownership Estate of Paul Daniel Stalling
Acceptable Financing Cash, Conventional, FHA, VA Loan
Listing Terms Cash, Conventional, FHA, VA Loan
Special Listing Condition Aerial Photo, Other

GET MORE INFORMATION

REALTOR® | Lic# 0616757


