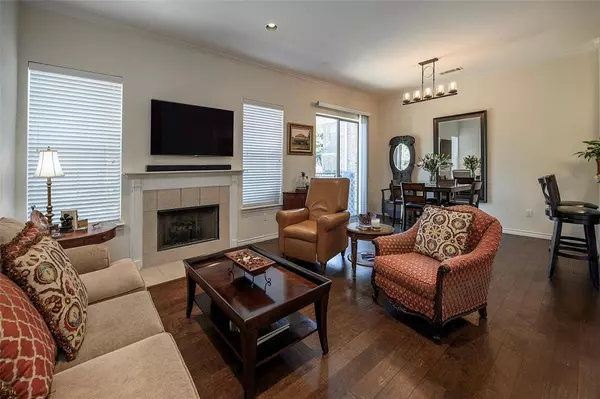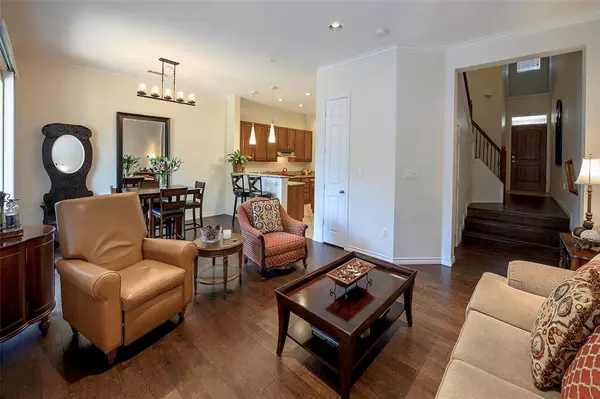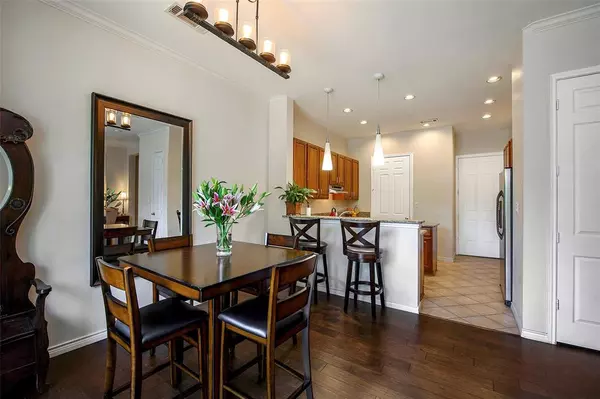
3 Beds
3 Baths
1,754 SqFt
3 Beds
3 Baths
1,754 SqFt
OPEN HOUSE
Sun Nov 24, 2:00pm - 4:00pm
Key Details
Property Type Townhouse
Sub Type Townhouse
Listing Status Active
Purchase Type For Sale
Square Footage 1,754 sqft
Price per Sqft $245
Subdivision Lake Park Estate & University Worl
MLS Listing ID 20766060
Style Traditional
Bedrooms 3
Full Baths 2
Half Baths 1
HOA Fees $464/mo
HOA Y/N Mandatory
Year Built 2007
Annual Tax Amount $7,693
Lot Size 2,047 Sqft
Acres 0.047
Property Description
Upstairs, the spacious primary suite is a retreat, complete with a large walk-in closet with plenty of shelving for shoes & accessories & an en-suite bathroom featuring dual sinks & modern finishes. The second & third bedrooms are equally generous, perfect for guests or a dedicated office. Both offer views to the pool & water feature. Exceptional storage throughout the home ensures everything has a place, including convenient overhead storage in the attached garage. Step outside to find an enclosed flagstone patio, perfect for morning coffee or evening gatherings. This serene outdoor space overlooks the community pool & a charming pond with fountain, that occasionally attracts ducks & geese, creating a tranquil oasis just steps from your door. Living here offers access to beautifully landscaped grounds & a prime Richardson location with access to shopping, dining & top-rated schools. This townhome combines comfort, convenience & style—making it the perfect home for those seeking a low-maintenance lifestyle in a vibrant community. Don’t miss the opportunity to experience this exceptional property firsthand!
Location
State TX
County Dallas
Direction North on 75.West on Campbell.North on Mimosa.Once inside gates,take an immediate left then right on Grove Park.Property is on East side & faces West. Lots of additional visitor parking either at building ends or a long fence on Azure Pointe.
Rooms
Dining Room 1
Interior
Interior Features Built-in Features, Cable TV Available, Decorative Lighting, Double Vanity, Granite Counters, Kitchen Island, Open Floorplan, Pantry, Vaulted Ceiling(s), Walk-In Closet(s)
Heating Electric, Fireplace(s), Zoned
Cooling Ceiling Fan(s), Central Air, Electric, Zoned
Fireplaces Number 1
Fireplaces Type Gas Logs, Gas Starter, Living Room
Appliance Built-in Gas Range, Dishwasher, Disposal, Electric Oven, Gas Cooktop, Microwave, Plumbed For Gas in Kitchen
Heat Source Electric, Fireplace(s), Zoned
Laundry Electric Dryer Hookup, Utility Room, Laundry Chute, Full Size W/D Area, Washer Hookup
Exterior
Exterior Feature Rain Gutters
Garage Spaces 2.0
Fence Fenced, Wrought Iron
Pool Fenced, In Ground, Outdoor Pool, Water Feature
Utilities Available City Sewer, City Water, Electricity Available, Individual Gas Meter
Roof Type Composition
Total Parking Spaces 2
Garage Yes
Private Pool 1
Building
Lot Description Interior Lot
Story Two
Foundation Slab
Level or Stories Two
Structure Type Brick,Siding
Schools
Elementary Schools Canyon Creek
High Schools Pearce
School District Richardson Isd
Others
Ownership Of Record
Acceptable Financing Cash, Conventional
Listing Terms Cash, Conventional
Special Listing Condition Agent Related to Owner, Owner/ Agent

GET MORE INFORMATION

REALTOR® | Lic# 0616757






