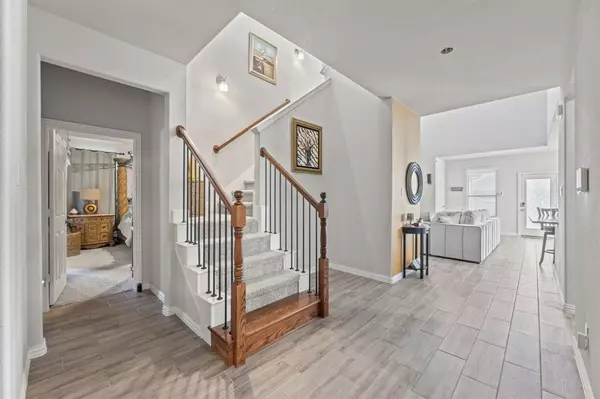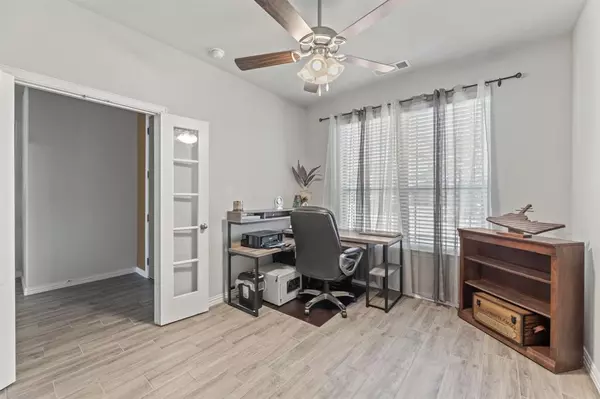
4 Beds
3 Baths
2,612 SqFt
4 Beds
3 Baths
2,612 SqFt
Key Details
Property Type Single Family Home
Sub Type Single Family Residence
Listing Status Active
Purchase Type For Sale
Square Footage 2,612 sqft
Price per Sqft $158
Subdivision Bluebonnet Trls Ph 1 & 2
MLS Listing ID 20770680
Style Traditional
Bedrooms 4
Full Baths 2
Half Baths 1
HOA Fees $235/ann
HOA Y/N Mandatory
Year Built 2020
Annual Tax Amount $7,631
Lot Size 5,619 Sqft
Acres 0.129
Property Description
Enjoy delightful mornings in the charming breakfast nook with state-of-the-art stainless steel appliances elevate your culinary experience., or retreat to the sophisticated study and game room.
Revel in the home's outdoor beauty with two covered patios, a full sprinkler system, and lush sod, all complemented by a spacious 2-car garage.
The family room boasts soaring 19-foot ceilings, creating an airy ambiance. Upstairs, you will find three additional bedrooms, a well-appointed bath, and a game room that overlooks the family area below.
The master suite is a sanctuary of comfort, featuring a lavish garden tub and shower for your ultimate relaxation. With smart home technology and foam insulation, this home has been designed for energy efficiency and modern living.
Bonus: This home comes with solar panels, ask us about the energy savings.
Location
State TX
County Ellis
Community Sidewalks
Direction Please seek assistance on GPS
Rooms
Dining Room 1
Interior
Interior Features High Speed Internet Available, Smart Home System
Heating Electric, Solar
Cooling Ceiling Fan(s), Central Air, Electric
Flooring Carpet, Ceramic Tile, Other
Appliance Dishwasher, Disposal, Electric Range, Microwave, Other
Heat Source Electric, Solar
Laundry Electric Dryer Hookup, Full Size W/D Area, Washer Hookup
Exterior
Exterior Feature Covered Patio/Porch
Garage Spaces 2.0
Fence Wood
Community Features Sidewalks
Utilities Available Cable Available, City Sewer, City Water
Roof Type Composition
Total Parking Spaces 2
Garage Yes
Building
Lot Description Few Trees, Landscaped, Sprinkler System, Subdivision
Story Two
Foundation Slab
Level or Stories Two
Structure Type Brick,Stone Veneer
Schools
Elementary Schools Oliver Clift
High Schools Waxahachie
School District Waxahachie Isd
Others
Restrictions Other
Ownership See Tax Records*
Acceptable Financing Cash, Conventional, FHA, VA Loan
Listing Terms Cash, Conventional, FHA, VA Loan

GET MORE INFORMATION

REALTOR® | Lic# 0616757






