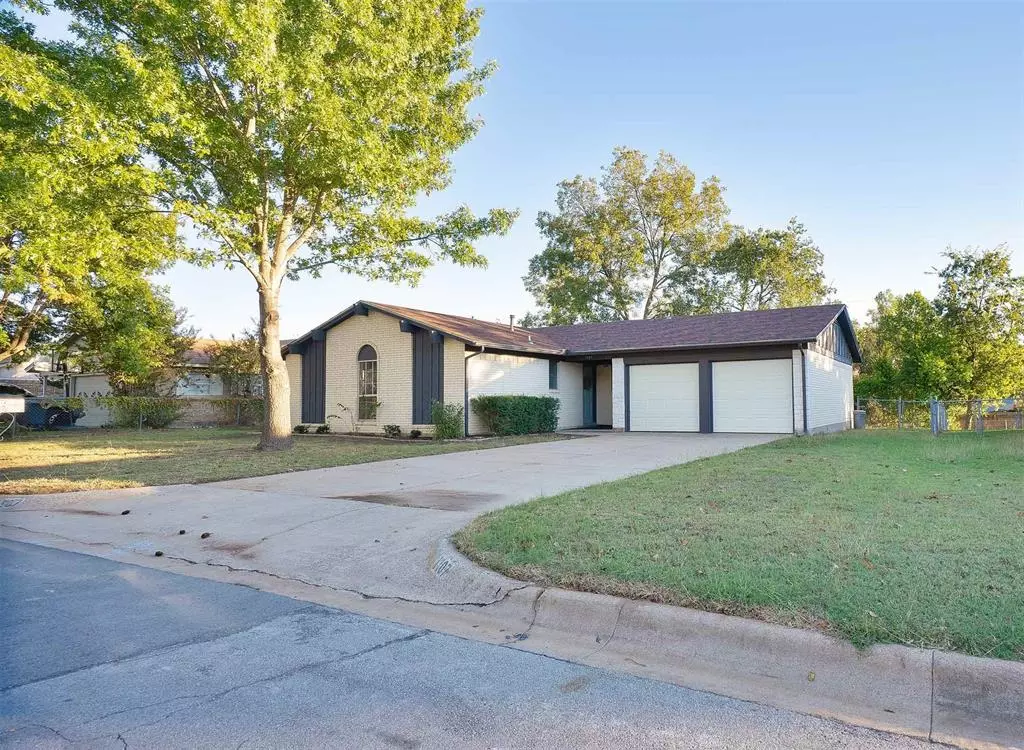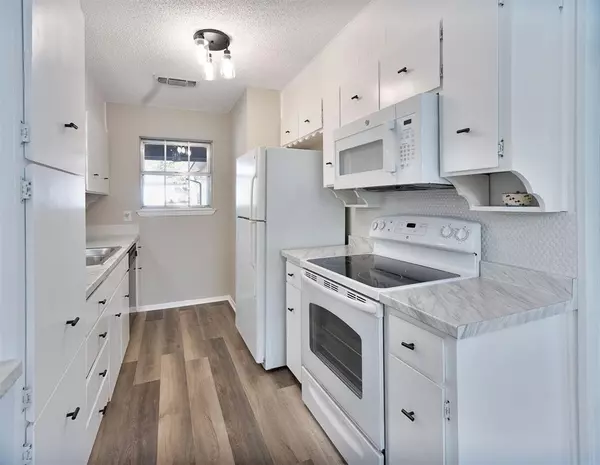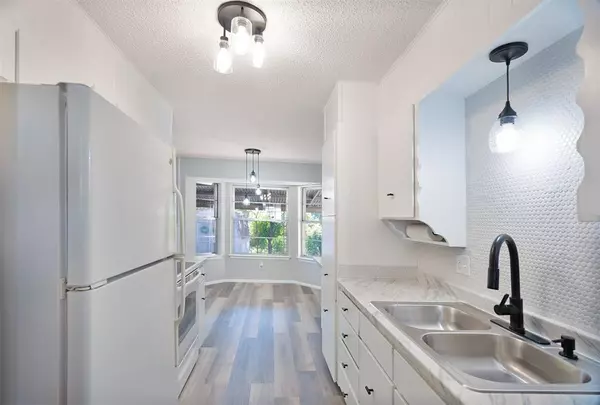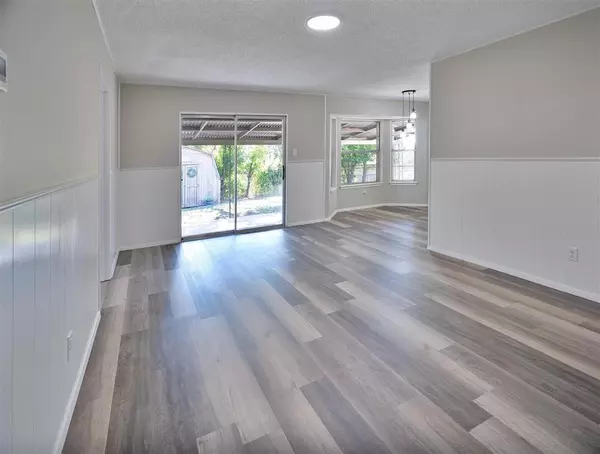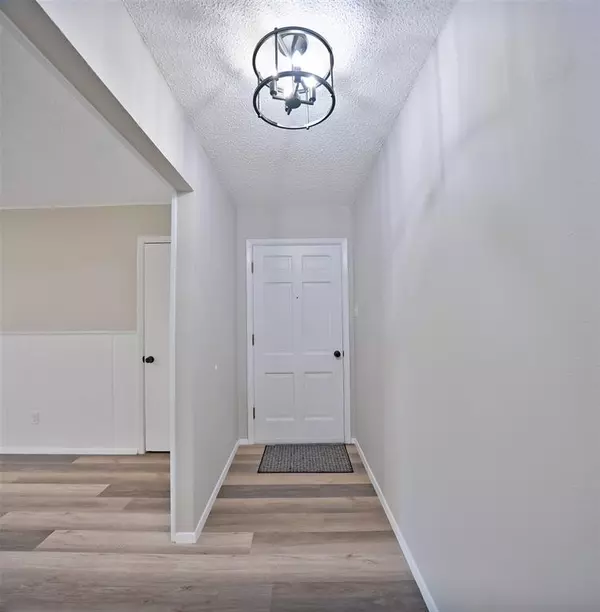
3 Beds
2 Baths
1,195 SqFt
3 Beds
2 Baths
1,195 SqFt
Key Details
Property Type Single Family Home
Sub Type Single Family Residence
Listing Status Pending
Purchase Type For Sale
Square Footage 1,195 sqft
Price per Sqft $208
Subdivision Rolling Valley
MLS Listing ID 20772371
Style Traditional
Bedrooms 3
Full Baths 2
HOA Y/N None
Year Built 1970
Annual Tax Amount $3,558
Lot Size 9,452 Sqft
Acres 0.217
Property Description
Step inside to discover brand-new flooring throughout, fresh paint, and stylish new lighting fixtures that create a bright and inviting atmosphere. The spacious living area flows seamlessly into the dining space and kitchen, which boasts newly updated countertops. HVAC is less than a year old and the home also has a new water heater.
The home features a comfortable master suite with its own private bathroom, along with two additional bedrooms. Both bathrooms have been thoughtfully refreshed with modern finishes.
The separate utility room adds convenience and additional storage, while the 2-car garage offers plenty of space for vehicles and gear. Step outside to a covered back patio—perfect for relaxing or entertaining—overlooking the fully fenced backyard, providing privacy and a safe place for pets or kids to play.
With schools nearby, easy access to shopping, dining, and entertainment, this home is ready to move in and make your own. Don’t miss out—schedule a tour today!
Location
State TX
County Parker
Direction From I-20 take exit 406 toward Bowie Dr, Turn right on Julie off Bowie Dr
Rooms
Dining Room 1
Interior
Interior Features High Speed Internet Available, Walk-In Closet(s)
Heating Central, Natural Gas
Cooling Central Air, Electric
Flooring Luxury Vinyl Plank
Appliance Electric Oven, Electric Range, Microwave, Refrigerator
Heat Source Central, Natural Gas
Laundry Electric Dryer Hookup, Utility Room, Full Size W/D Area, Washer Hookup
Exterior
Exterior Feature Covered Patio/Porch, Storage
Garage Spaces 2.0
Fence Back Yard, Chain Link
Utilities Available City Sewer, City Water, Electricity Connected, Individual Gas Meter
Roof Type Composition
Total Parking Spaces 2
Garage Yes
Building
Lot Description Few Trees, Interior Lot
Story One
Foundation Slab
Level or Stories One
Structure Type Brick,Rock/Stone
Schools
Elementary Schools Wright
Middle Schools Hall
High Schools Weatherford
School District Weatherford Isd
Others
Restrictions Deed
Ownership Laurine Anderson
Acceptable Financing Cash, Conventional, FHA, VA Loan
Listing Terms Cash, Conventional, FHA, VA Loan
Special Listing Condition Aerial Photo

GET MORE INFORMATION

REALTOR® | Lic# 0616757

