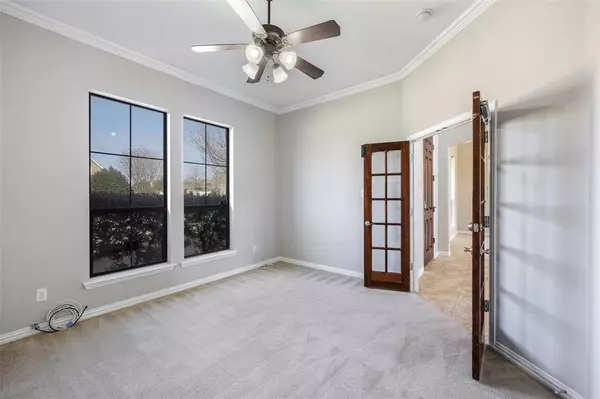5 Beds
4 Baths
4,811 SqFt
5 Beds
4 Baths
4,811 SqFt
Key Details
Property Type Single Family Home
Sub Type Single Family Residence
Listing Status Active
Purchase Type For Sale
Square Footage 4,811 sqft
Price per Sqft $163
Subdivision Aviary Ph 3
MLS Listing ID 20822122
Style Traditional
Bedrooms 5
Full Baths 4
HOA Fees $460/ann
HOA Y/N Mandatory
Year Built 2005
Annual Tax Amount $12,893
Lot Size 0.280 Acres
Acres 0.28
Property Sub-Type Single Family Residence
Property Description
As you step inside, you'll find a beautifully refreshed interior, with the entire home just painted and all carpets professionally cleaned, offering a like-new feel throughout. The open-concept layout is designed for entertaining and everyday living, with soaring ceilings and an abundance of natural light. The gourmet kitchen boasts granite countertops, a large center island, stainless steel appliances, and ample cabinetry, making it a chef's dream.
The primary suite is a serene retreat with a spa-like ensuite bathroom featuring dual vanities, a soaking tub, a separate shower, and a walk-in closet. Four additional generously sized bedrooms and a versatile office provide plenty of space for everyone.
Movie nights and entertainment take center stage in the spacious media room, perfect for hosting friends or enjoying cozy family evenings.
Outdoors, enjoy your private backyard oasis featuring a recently added tall wood privacy fence, offering a perfect blend of seclusion and style. The covered patio is ideal for barbecues and relaxation, while the lush landscaping and spacious yard provide endless opportunities for play.
The Maxwell Creek HOA offers an array of amenities, including a sparkling resort-style pool with water slides, playgrounds, walking trails, and a clubhouse. These features provide an exceptional community lifestyle and enhance the neighborhood's charm.
Located in a family-oriented community, this home is within walking distance of Maxwell Creek Park and highly rated Plano ISD schools. With easy access to major highways, this gem offers the perfect combination of suburban tranquility and urban convenience.
Don't miss the opportunity to make this your home.
Location
State TX
County Collin
Community Club House, Community Pool, Jogging Path/Bike Path, Playground
Direction GPS - From FM 544, N on Heritage Parkway, L on Nighthawk, L on Owl Creek. Home is on the corner of Night Hawk and Owl Creek.
Rooms
Dining Room 2
Interior
Interior Features Cable TV Available, Cathedral Ceiling(s), Decorative Lighting, Eat-in Kitchen, Granite Counters, Kitchen Island, Loft, Open Floorplan, Pantry, Sound System Wiring, Walk-In Closet(s)
Flooring Carpet, Ceramic Tile
Fireplaces Number 1
Fireplaces Type Living Room, Raised Hearth, Stone
Appliance Dishwasher, Disposal, Electric Cooktop, Microwave, Double Oven
Laundry Electric Dryer Hookup, Utility Room, Full Size W/D Area, Washer Hookup
Exterior
Garage Spaces 2.0
Community Features Club House, Community Pool, Jogging Path/Bike Path, Playground
Utilities Available City Sewer, City Water, Sewer Available
Roof Type Composition,Shingle
Total Parking Spaces 2
Garage Yes
Building
Story Two
Foundation Slab
Level or Stories Two
Schools
Elementary Schools Hunt
Middle Schools Murphy
High Schools Williams
School District Plano Isd
Others
Ownership ----------
Virtual Tour https://www.propertypanorama.com/instaview/ntreis/20822122

GET MORE INFORMATION
REALTOR® | Lic# 0616757






