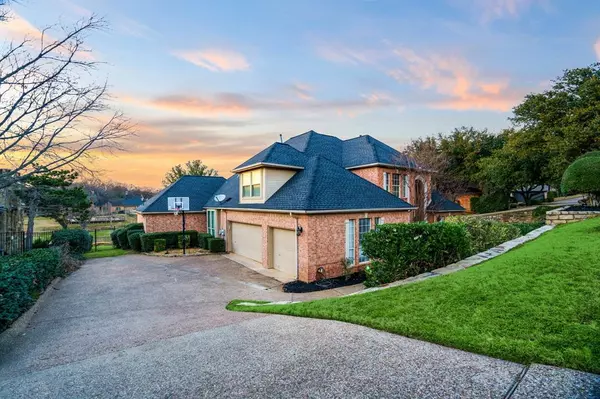4 Beds
3 Baths
3,992 SqFt
4 Beds
3 Baths
3,992 SqFt
OPEN HOUSE
Sun Feb 23, 2:00pm - 4:00pm
Key Details
Property Type Single Family Home
Sub Type Single Family Residence
Listing Status Active
Purchase Type For Sale
Square Footage 3,992 sqft
Price per Sqft $275
Subdivision Highland Shores Ph 10L
MLS Listing ID 20848778
Style Traditional
Bedrooms 4
Full Baths 3
HOA Fees $800/ann
HOA Y/N Mandatory
Year Built 1996
Annual Tax Amount $13,068
Lot Size 0.453 Acres
Acres 0.453
Property Sub-Type Single Family Residence
Property Description
The spacious kitchen is a chef's dream, featuring a large wraparound breakfast bar that overlooks the inviting living room. With updated appliances, ample cabinetry, and plenty of storage, it's the perfect space for both cooking and entertaining. The expansive master suite offers tranquil, panoramic lake views right from the bed, creating a serene retreat. The luxurious, master bath includes dual sinks, high-end finishes, and a spacious walk-in closet to accommodate your wardrobe.
Step outside to your private oasis where you can entertain guests or unwind by the pool while enjoying breathtaking sunset views with a glass of wine. The covered patio creates the perfect setting for alfresco dining or relaxing in the shade, all while surrounded by meticulously designed landscaping. The three-car garage offers ample storage, and plenty of room for any do-it-yourself projects.
With multiple living areas and elegant fireplaces, this home blends comfort and style seamlessly. Perfectly situated for easy access to local amenities and offering ultimate convenience, this home provides an extraordinary living experience—ideal for those seeking a combination of privacy, luxury, and stunning lakeside views.
Make this exceptional property your dream home!
Location
State TX
County Denton
Community Club House, Community Pool, Greenbelt, Jogging Path/Bike Path, Lake, Park, Playground, Pool, Tennis Court(S)
Direction FM 407, north on Briarhill Blvd, Left on Highland Shores Blvd, Right on Timber Crest
Rooms
Dining Room 2
Interior
Interior Features Cable TV Available, Central Vacuum, Decorative Lighting, Eat-in Kitchen, High Speed Internet Available, Multiple Staircases, Pantry, Vaulted Ceiling(s), Walk-In Closet(s)
Heating Central, Natural Gas
Cooling Ceiling Fan(s), Central Air, Electric
Flooring Carpet, Ceramic Tile, Wood
Fireplaces Number 2
Fireplaces Type Gas Logs, Gas Starter, Masonry
Appliance Dishwasher, Disposal, Gas Cooktop, Microwave, Double Oven
Heat Source Central, Natural Gas
Laundry Gas Dryer Hookup, Utility Room, Full Size W/D Area, Washer Hookup
Exterior
Exterior Feature Covered Patio/Porch, Rain Gutters, Lighting
Garage Spaces 3.0
Fence Metal
Pool Diving Board, Gunite, Heated, In Ground, Pool Sweep, Pool/Spa Combo
Community Features Club House, Community Pool, Greenbelt, Jogging Path/Bike Path, Lake, Park, Playground, Pool, Tennis Court(s)
Utilities Available City Sewer, City Water
Waterfront Description Canal (Man Made),Lake Front
Roof Type Composition,Shingle
Total Parking Spaces 3
Garage Yes
Private Pool 1
Building
Lot Description Adjacent to Greenbelt, Greenbelt, Interior Lot, Landscaped, Lrg. Backyard Grass, Sprinkler System, Subdivision, Water/Lake View, Waterfront
Story Two
Foundation Slab
Level or Stories Two
Structure Type Brick
Schools
Elementary Schools Mcauliffe
Middle Schools Briarhill
High Schools Marcus
School District Lewisville Isd
Others
Ownership Dustin Allen
Acceptable Financing Cash, Conventional, FHA, VA Loan
Listing Terms Cash, Conventional, FHA, VA Loan
Virtual Tour https://www.propertypanorama.com/instaview/ntreis/20848778

GET MORE INFORMATION
REALTOR® | Lic# 0616757






