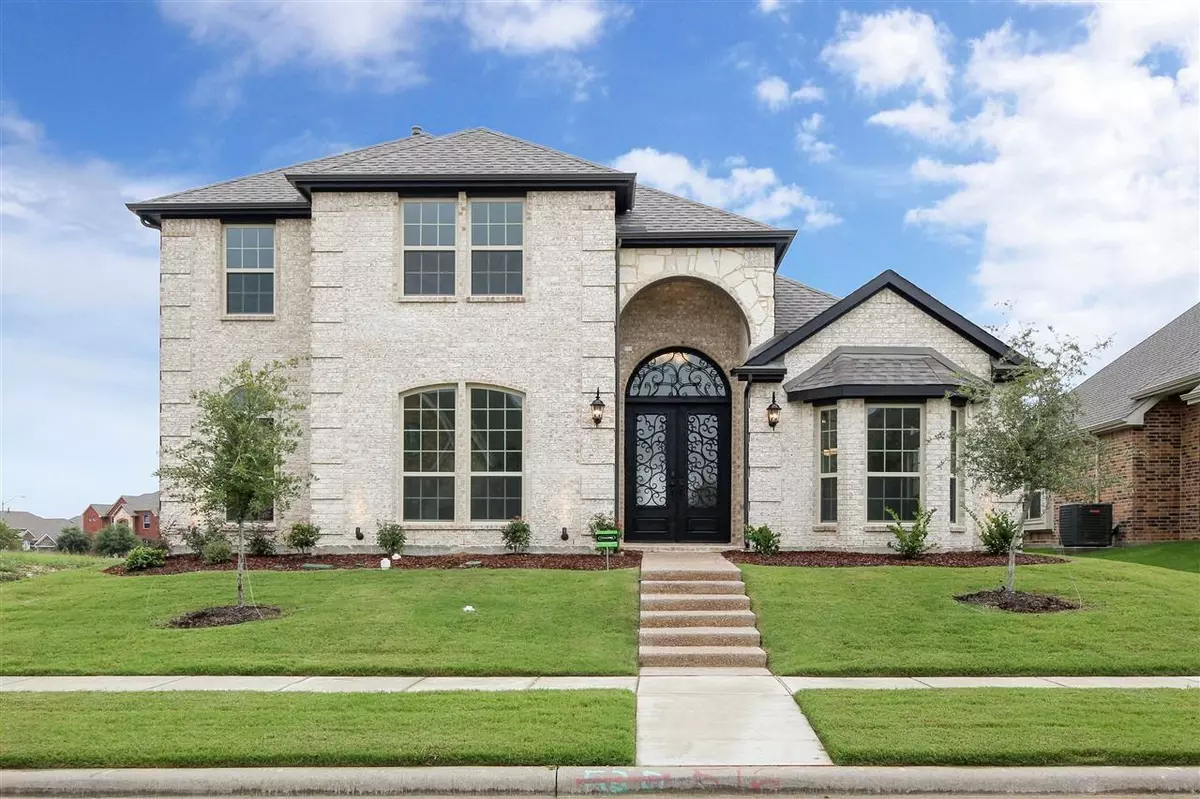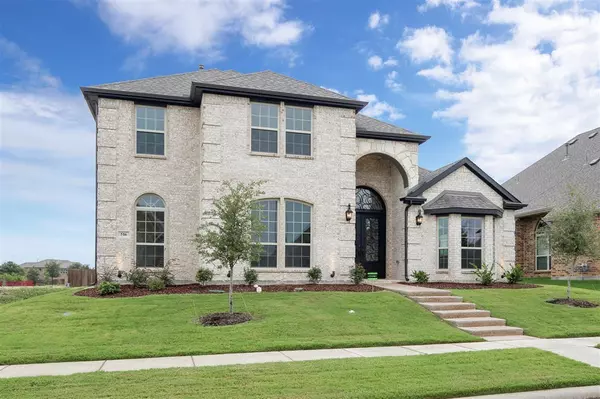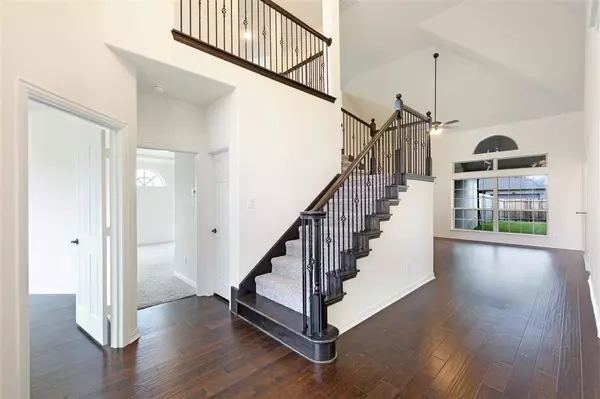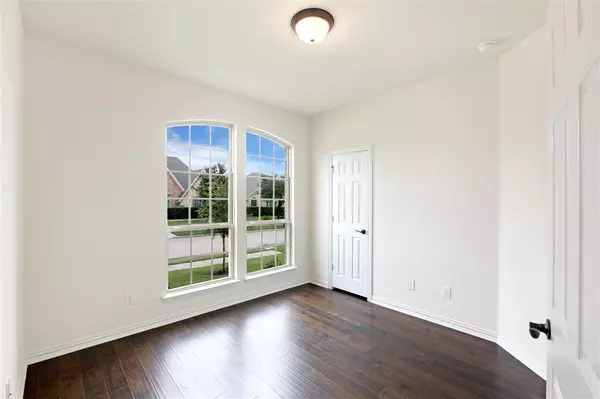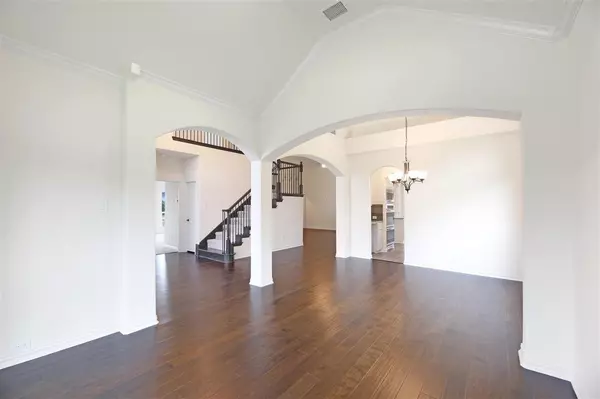$398,625
For more information regarding the value of a property, please contact us for a free consultation.
3 Beds
3 Baths
2,820 SqFt
SOLD DATE : 10/23/2020
Key Details
Property Type Single Family Home
Sub Type Single Family Residence
Listing Status Sold
Purchase Type For Sale
Square Footage 2,820 sqft
Price per Sqft $141
Subdivision Summit Parks
MLS Listing ID 14436358
Sold Date 10/23/20
Style Traditional
Bedrooms 3
Full Baths 2
Half Baths 1
HOA Fees $45/ann
HOA Y/N Mandatory
Total Fin. Sqft 2820
Year Built 2019
Property Description
MLS# 14436358 - Built by First Texas Homes - Ready Now! ~ Beautiful home wdouble rod iron doors & stone front arch. Lovely wood floor in entry, family, formal living & dining rooms. Wood vent-a-hood, double oven, 5-burner cooktop & walk-in pantry wspace for wine chiller in kitchen. Rod iron railings on staircase, jetted tub in master bath, surround sound wstage in media room, full sod front & back, tankless water heater, gutters, radiant barrier decking roofing and much more. The most admired home in the neighborhood!
Location
State TX
County Dallas
Community Greenbelt
Direction From I-35: Head South on I-35. Exit Beltline Rd., turn right on Beltline and travel about two miles. Turn right on New Park Circle. From HWY. 67: Head South on Hwy 67. Exit FM-1382 and go left. FM-1382 turns into Beltline Rd. Continue east on Beltline to New Park Circle. Turn Left.
Rooms
Dining Room 1
Interior
Interior Features Decorative Lighting, Smart Home System, Sound System Wiring, Vaulted Ceiling(s)
Heating Central, Electric
Cooling Ceiling Fan(s), Central Air, Electric
Flooring Carpet, Ceramic Tile, Wood
Fireplaces Number 1
Fireplaces Type Gas Logs, Gas Starter
Appliance Convection Oven, Dishwasher, Disposal, Gas Cooktop, Plumbed for Ice Maker, Water Filter, Tankless Water Heater, Gas Water Heater
Heat Source Central, Electric
Laundry Full Size W/D Area
Exterior
Exterior Feature Rain Gutters
Garage Spaces 2.0
Fence Wood
Community Features Greenbelt
Utilities Available City Sewer, City Water
Roof Type Shingle,Wood
Garage Yes
Building
Lot Description Few Trees, Landscaped, Sprinkler System
Story Two
Foundation Slab
Structure Type Siding,Stucco
Schools
Elementary Schools Young
Middle Schools Desoto West
High Schools Desoto
School District Desoto Isd
Others
Ownership First Texas Homes
Acceptable Financing Cash, Conventional, FHA, Other, Texas Vet, VA Loan
Listing Terms Cash, Conventional, FHA, Other, Texas Vet, VA Loan
Financing VA
Read Less Info
Want to know what your home might be worth? Contact us for a FREE valuation!

Our team is ready to help you sell your home for the highest possible price ASAP

©2024 North Texas Real Estate Information Systems.
Bought with Carnell Webb • Real
GET MORE INFORMATION

REALTOR® | Lic# 0616757

