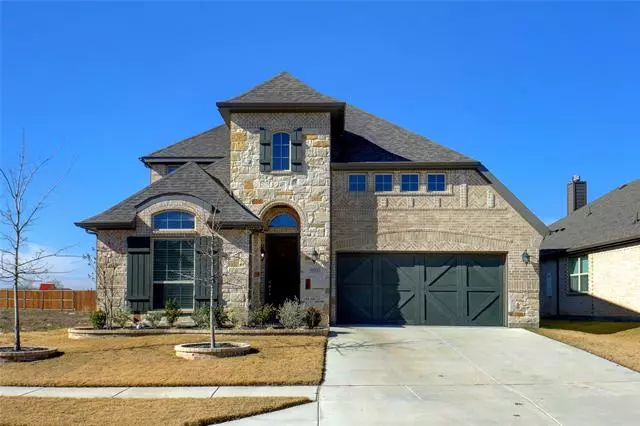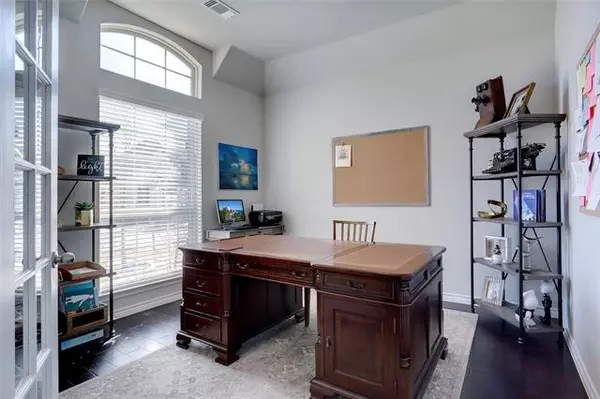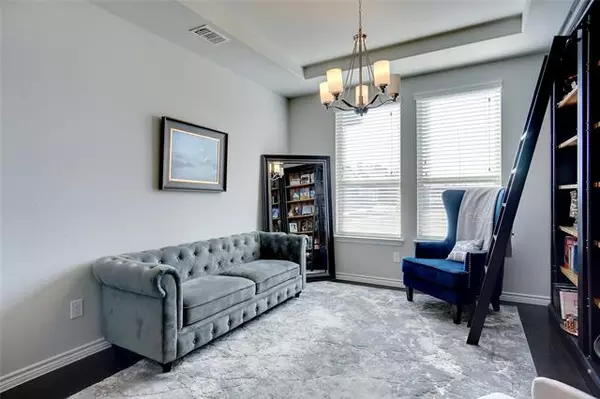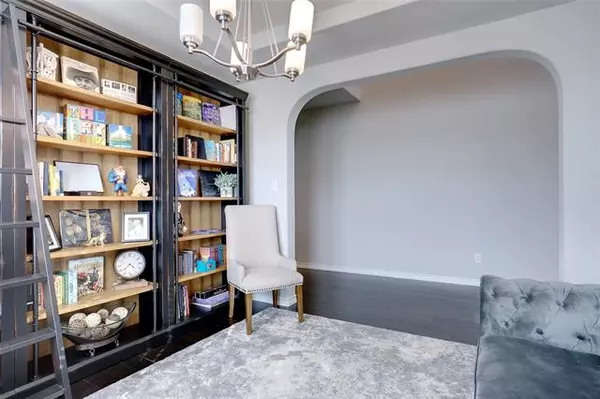$389,900
For more information regarding the value of a property, please contact us for a free consultation.
4 Beds
3 Baths
3,172 SqFt
SOLD DATE : 05/10/2021
Key Details
Property Type Single Family Home
Sub Type Single Family Residence
Listing Status Sold
Purchase Type For Sale
Square Footage 3,172 sqft
Price per Sqft $122
Subdivision Chisholm Trail Ranch Sec 1 Ph 1
MLS Listing ID 14535555
Sold Date 05/10/21
Style Traditional
Bedrooms 4
Full Baths 3
HOA Fees $59/ann
HOA Y/N Mandatory
Total Fin. Sqft 3172
Year Built 2018
Annual Tax Amount $9,977
Lot Size 5,837 Sqft
Acres 0.134
Property Description
Better than new 2 story home, close access to freeways, shopping, restaurants & easy to get to Downtown Ft. Worth & cultural district! Downstairs: 2 BRs & 2 full bathrooms, study, formal dining room, huge living room with vaulted ceilings, gas starter fireplace, open concept dinette to kitchen. Upstairs: gameroom, media rm, 2 BRs & full bathroom. Huge covered patio, board on board stained wood fence in a private back yard. Upgraded kitchen with neutral colors of white & grey, subway tile backsplash, workstation, breakfast bar island. Wood flooring throughout, ceramic tile in bathrooms & utility, carpet in BRs. Tankless gas water heaters, radiant barrier insulation, low-e windows, programable thermostats!
Location
State TX
County Tarrant
Community Club House, Community Pool, Playground
Direction South on Chisholm Trail Pkwy; exit McPherson Blvd; Turn Left on McPherson Blvd.; Go around roundabout to second exit to McPherson; Turn right on Brazos River Trail; turn left on Stockwhip Dr.; Street goes around and turns into Trail Map Dr., home is on the right
Rooms
Dining Room 2
Interior
Interior Features Cable TV Available, Decorative Lighting, High Speed Internet Available, Smart Home System, Vaulted Ceiling(s)
Heating Central, Natural Gas
Cooling Ceiling Fan(s), Central Air, Electric
Flooring Carpet, Ceramic Tile, Laminate, Wood
Fireplaces Number 1
Fireplaces Type Gas Starter
Appliance Dishwasher, Disposal, Microwave, Plumbed for Ice Maker, Vented Exhaust Fan, Tankless Water Heater, Gas Water Heater
Heat Source Central, Natural Gas
Laundry Electric Dryer Hookup, Full Size W/D Area, Washer Hookup
Exterior
Exterior Feature Covered Patio/Porch, Rain Gutters
Garage Spaces 2.0
Fence Wood
Community Features Club House, Community Pool, Playground
Utilities Available City Sewer, City Water
Roof Type Composition
Garage Yes
Building
Lot Description Few Trees, Landscaped, Lrg. Backyard Grass, Sprinkler System, Subdivision
Story Two
Foundation Slab
Structure Type Brick,Rock/Stone
Schools
Elementary Schools Dallaspark
Middle Schools Summer Creek
High Schools Northcrowl
School District Crowley Isd
Others
Restrictions Deed
Ownership Ashley Wellman
Financing FHA
Read Less Info
Want to know what your home might be worth? Contact us for a FREE valuation!

Our team is ready to help you sell your home for the highest possible price ASAP

©2024 North Texas Real Estate Information Systems.
Bought with Julian Sanchez-Davila • eXp Realty, LLC
GET MORE INFORMATION

REALTOR® | Lic# 0616757






