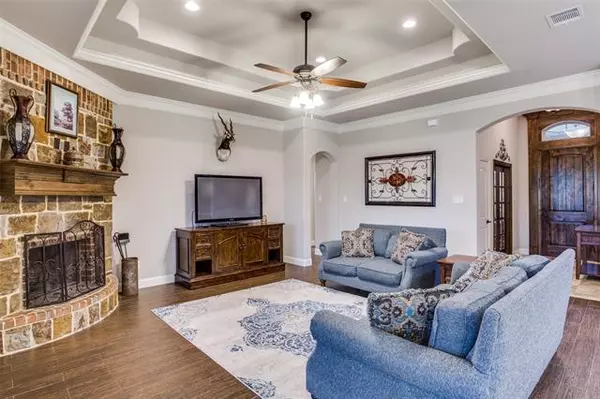$385,000
For more information regarding the value of a property, please contact us for a free consultation.
4 Beds
2 Baths
2,169 SqFt
SOLD DATE : 10/08/2021
Key Details
Property Type Single Family Home
Sub Type Single Family Residence
Listing Status Sold
Purchase Type For Sale
Square Footage 2,169 sqft
Price per Sqft $177
Subdivision Windmill Trails Ph2
MLS Listing ID 14653195
Sold Date 10/08/21
Style Traditional
Bedrooms 4
Full Baths 2
HOA Y/N None
Total Fin. Sqft 2169
Year Built 2015
Annual Tax Amount $5,722
Lot Size 1.512 Acres
Acres 1.512
Property Description
Welcome to Paradise! Enjoy tranquil living in this beautiful 4 bedroom 2 bath country home in sought after Paradise ISD. You'll instantly notice upon walking in the attention to detail by the owners. Come see this open concept custom Ashlyn home that is on 1.5 acres and ready for move in. The oversized master suite includes tray ceilings, large windows, soaking tub, dual sinks and separate shower. The kitchen offers a large island, custom back-splash, stainless steel appliances, granite, walk-in pantry, storage and hardwood cabinetry. Large windows in the majestic living area overlook the backyard with a secluded patio including a stone fireplace and fenced yard. Home is energy efficient. Horses permitted.
Location
State TX
County Wise
Direction From Fort Worth..... 35W North to 287 North towards Decatur. Exit Hwy 114 and go West through Boyd. Left on CR 3386. Right on CR 3381. Left on CR 3388. Left on CR 3355. Right on 3470. Home will be on the Right.
Rooms
Dining Room 1
Interior
Interior Features Cable TV Available, Decorative Lighting, Flat Screen Wiring, High Speed Internet Available, Vaulted Ceiling(s)
Heating Central, Electric, Heat Pump, Other
Cooling Ceiling Fan(s), Central Air, Electric, Heat Pump, Other
Flooring Carpet, Ceramic Tile
Fireplaces Number 2
Fireplaces Type Brick, Decorative, Insert, Metal, Stone, Wood Burning
Appliance Convection Oven, Dishwasher, Disposal, Double Oven, Electric Cooktop, Electric Oven, Microwave, Other, Plumbed for Ice Maker, Vented Exhaust Fan, Water Filter, Water Softener, Electric Water Heater
Heat Source Central, Electric, Heat Pump, Other
Laundry Electric Dryer Hookup, Full Size W/D Area, Washer Hookup
Exterior
Exterior Feature Covered Patio/Porch, Fire Pit, Rain Gutters, Lighting, RV/Boat Parking
Garage Spaces 2.0
Fence Pipe, Vinyl
Utilities Available Asphalt, Co-op Water, Individual Water Meter, No City Services, Outside City Limits, Private Sewer, Septic, Sidewalk, Underground Utilities
Roof Type Composition
Garage Yes
Building
Lot Description Acreage, Few Trees, Landscaped, Lrg. Backyard Grass, Sprinkler System
Story One
Foundation Slab
Structure Type Brick,Concrete,Frame,Rock/Stone,Wood
Schools
Elementary Schools Paradise
Middle Schools Paradise
High Schools Paradise
School District Paradise Isd
Others
Restrictions Deed,Easement(s),Pipeline
Ownership FRA Real Estate Associates
Acceptable Financing Cash, Conventional, FHA, VA Loan
Listing Terms Cash, Conventional, FHA, VA Loan
Financing Conventional
Special Listing Condition Phase I Complete, Phase II Complete, Pipeline, Utility Easement
Read Less Info
Want to know what your home might be worth? Contact us for a FREE valuation!

Our team is ready to help you sell your home for the highest possible price ASAP

©2024 North Texas Real Estate Information Systems.
Bought with William Lane • Parker Properties
GET MORE INFORMATION

REALTOR® | Lic# 0616757






