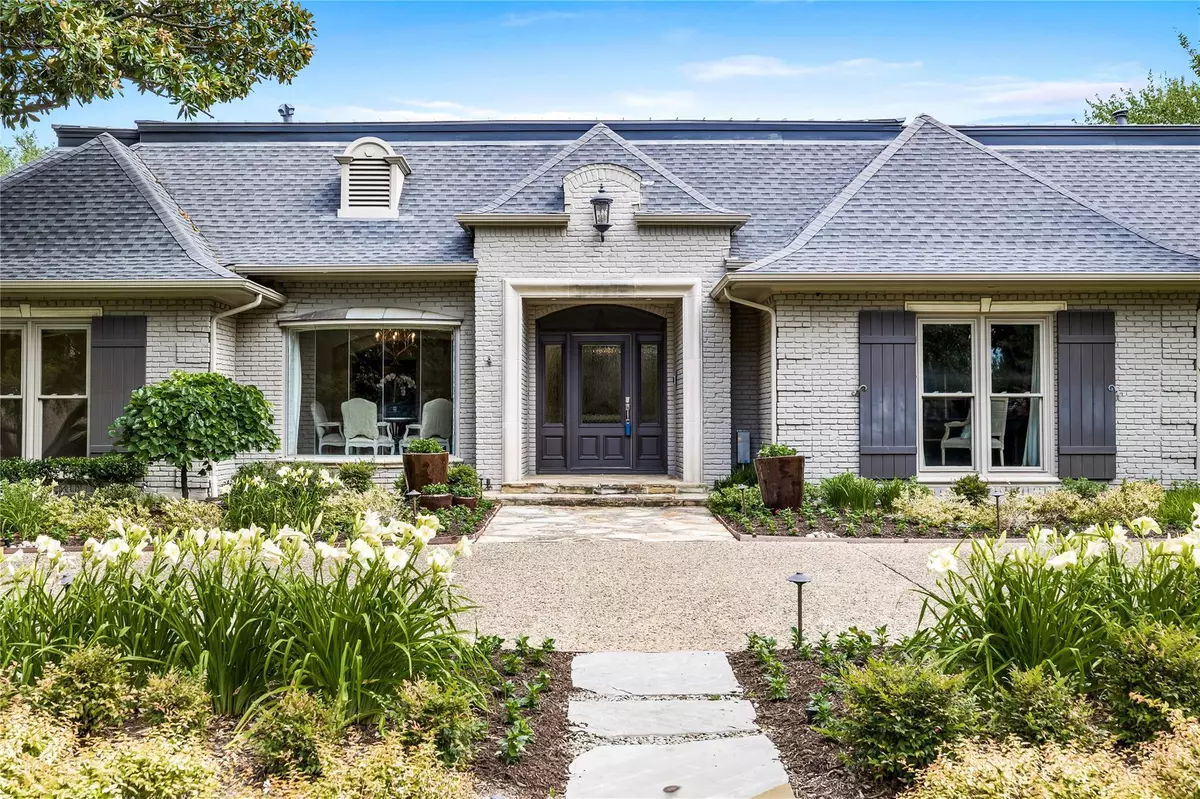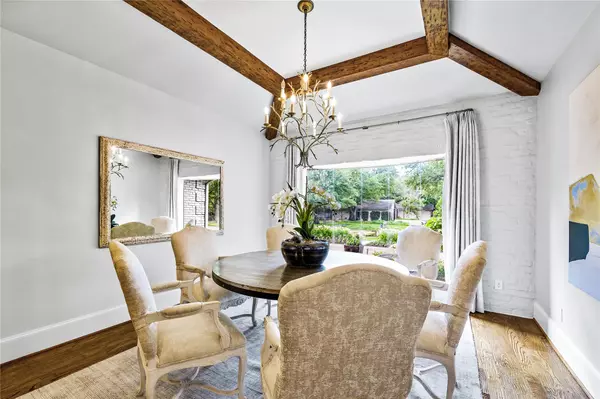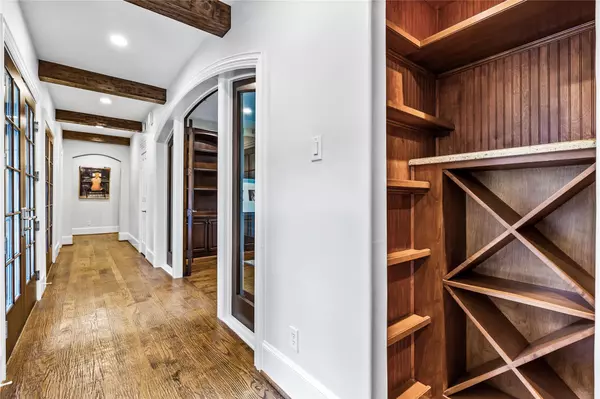$1,999,999
For more information regarding the value of a property, please contact us for a free consultation.
5 Beds
5 Baths
4,546 SqFt
SOLD DATE : 06/30/2022
Key Details
Property Type Single Family Home
Sub Type Single Family Residence
Listing Status Sold
Purchase Type For Sale
Square Footage 4,546 sqft
Price per Sqft $439
Subdivision Russwood Acres 04 Inst Sec 02
MLS Listing ID 20035685
Sold Date 06/30/22
Style Traditional
Bedrooms 5
Full Baths 4
Half Baths 1
HOA Fees $4/ann
HOA Y/N Voluntary
Year Built 1966
Lot Size 0.503 Acres
Acres 0.503
Lot Dimensions 147 x 149
Property Sub-Type Single Family Residence
Property Description
ONE STORY PIER & BEAM home on a lushly landscaped .5 acre lot! This beautiful home has 5 beds & 4 full and 1 half baths. The home was updated with designer touches throughout. The open floor plan, vaulted & lifted ceilings, beautiful wood floors and double French doors are just a few of the special features of this home. The kitchen boasts Dacor gas cooktop, custom vent-a-hood, pot filler, ice maker, farm sink, large island & wine fridge that is open to the breakfast area and den. The Master bedroom suite has a sitting area that overlooks the courtyard. The Master bath is spacious with a pool view & large walk-in closet. Secondary bedrooms are extra spacious. Relax on the covered patio while you entertain with dbl screens, 3 ton AC &Heater & outdoor kitchen. 5th bedroom is off of the patio, perfect for gym or office. The pool is resurfaced and retiled & a aqualink system. Excellent location! Close to downtown, shopping, airports & private schools!Don't Miss this beautiful home.
Location
State TX
County Dallas
Direction From North Dallas Tollway, Exit Royal Lane and head West. Take a right on Netherland Drive, right onto Pebblebrook Drive and then a left onto Tanbark Road. The house faces South and is in the middle of the block.(It will be on your right).
Rooms
Dining Room 2
Interior
Interior Features Built-in Wine Cooler, Cable TV Available, Cedar Closet(s), Chandelier, Decorative Lighting, Double Vanity, Flat Screen Wiring, High Speed Internet Available, Kitchen Island, Open Floorplan, Vaulted Ceiling(s), Walk-In Closet(s)
Heating Central, Fireplace(s), Zoned
Cooling Ceiling Fan(s), Central Air, Electric, Zoned
Flooring Tile, Wood
Fireplaces Number 1
Fireplaces Type Den, Gas Logs
Equipment Generator
Appliance Commercial Grade Range, Commercial Grade Vent, Dishwasher, Disposal, Gas Cooktop, Ice Maker, Microwave, Double Oven, Refrigerator, Tankless Water Heater
Heat Source Central, Fireplace(s), Zoned
Laundry Utility Room, Full Size W/D Area, Stacked W/D Area, Other
Exterior
Exterior Feature Attached Grill, Courtyard, Covered Patio/Porch, Rain Gutters, Lighting, Mosquito Mist System, Outdoor Kitchen, Outdoor Living Center, Storage
Garage Spaces 2.0
Fence Wood
Pool Gunite, Heated, In Ground
Utilities Available Alley, City Sewer, City Water, Curbs, Individual Gas Meter, Natural Gas Available
Roof Type Composition,Metal
Garage Yes
Private Pool 1
Building
Lot Description Interior Lot, Landscaped, Sprinkler System
Story One
Foundation Pillar/Post/Pier
Structure Type Brick
Schools
School District Dallas Isd
Others
Ownership see agent
Acceptable Financing Cash, Conventional, Other
Listing Terms Cash, Conventional, Other
Financing Cash
Special Listing Condition Survey Available
Read Less Info
Want to know what your home might be worth? Contact us for a FREE valuation!

Our team is ready to help you sell your home for the highest possible price ASAP

©2025 North Texas Real Estate Information Systems.
Bought with Kay Cheek • Ebby Halliday, REALTORS
GET MORE INFORMATION
REALTOR® | Lic# 0616757






