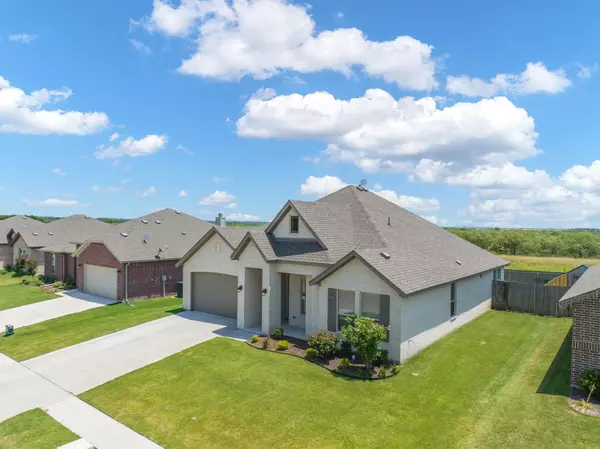$375,000
For more information regarding the value of a property, please contact us for a free consultation.
4 Beds
2 Baths
1,955 SqFt
SOLD DATE : 07/08/2022
Key Details
Property Type Single Family Home
Sub Type Single Family Residence
Listing Status Sold
Purchase Type For Sale
Square Footage 1,955 sqft
Price per Sqft $191
Subdivision Stoneridge
MLS Listing ID 20081438
Sold Date 07/08/22
Style Traditional
Bedrooms 4
Full Baths 2
HOA Y/N None
Year Built 2020
Annual Tax Amount $6,564
Lot Size 7,884 Sqft
Acres 0.181
Property Description
Meticulously maintained custom built home with a classic modern design. Customized with smart home upgrades to control your home with the touch of a button or voice command such as solar tilt smart blinds in living areas, smart thermostat, ring doorbell system, and echo show 5 with audio & video surveillance. Inviting kitchen with marble countertops, built-in cook top, and oversized island. Spacious master suite with walk in tile shower and jetted tub. Full sprinkler system and extended back concrete porch. All within miles of I-35 for easy metroplex commute. Ask your agent about the swim spa!
Location
State TX
County Hill
Direction From 35 exit highway 22. Go West. Left of Cho. right on Alexander. Left on Stoneridge. House on right. Use GPS
Rooms
Dining Room 1
Interior
Interior Features Cable TV Available, Decorative Lighting, Granite Counters, High Speed Internet Available, Kitchen Island, Open Floorplan, Pantry, Smart Home System, Sound System Wiring, Walk-In Closet(s)
Heating Central, Electric
Cooling Central Air, Electric
Flooring Tile
Fireplaces Number 1
Fireplaces Type Living Room, Wood Burning
Appliance Dishwasher, Disposal, Electric Cooktop, Microwave
Heat Source Central, Electric
Laundry Electric Dryer Hookup, Utility Room, Full Size W/D Area, Washer Hookup
Exterior
Exterior Feature Covered Patio/Porch
Garage Spaces 2.0
Fence Fenced, Privacy, Wood
Pool Above Ground, Separate Spa/Hot Tub
Utilities Available City Sewer, City Water, Electricity Connected, Individual Water Meter
Roof Type Composition
Garage Yes
Private Pool 1
Building
Lot Description Acreage, Lrg. Backyard Grass, Sprinkler System
Story One
Foundation Slab
Structure Type Brick
Schools
School District Hillsboro Isd
Others
Restrictions Deed
Ownership Stefan & Lauren Lloyd
Acceptable Financing Cash, Conventional, FHA, USDA Loan, VA Loan
Listing Terms Cash, Conventional, FHA, USDA Loan, VA Loan
Financing Cash
Special Listing Condition Aerial Photo, Survey Available
Read Less Info
Want to know what your home might be worth? Contact us for a FREE valuation!

Our team is ready to help you sell your home for the highest possible price ASAP

©2024 North Texas Real Estate Information Systems.
Bought with Lydia Abney • Julie Siddons, Realtors
GET MORE INFORMATION

REALTOR® | Lic# 0616757






