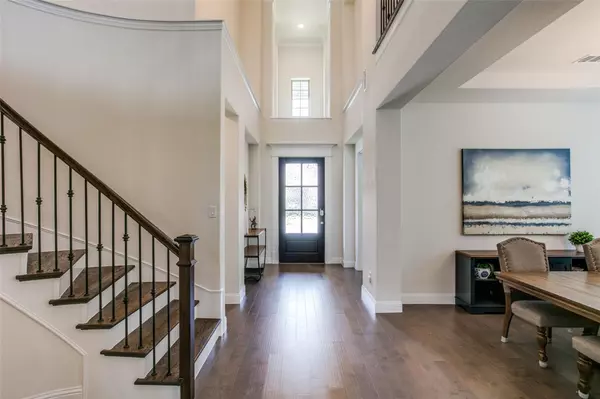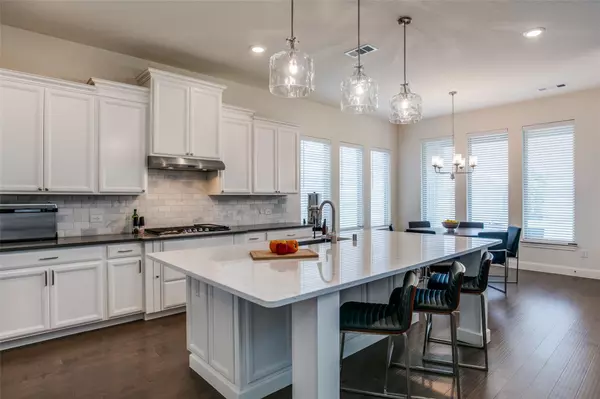$775,000
For more information regarding the value of a property, please contact us for a free consultation.
4 Beds
5 Baths
4,104 SqFt
SOLD DATE : 07/11/2022
Key Details
Property Type Single Family Home
Sub Type Single Family Residence
Listing Status Sold
Purchase Type For Sale
Square Footage 4,104 sqft
Price per Sqft $188
Subdivision Harvest Ph 4B
MLS Listing ID 20053989
Sold Date 07/11/22
Style Traditional
Bedrooms 4
Full Baths 3
Half Baths 2
HOA Fees $45
HOA Y/N Mandatory
Year Built 2020
Lot Size 9,147 Sqft
Acres 0.21
Property Description
*Multiple offers received - best & final due Sun. June 12 at 4:00 PM* Back on the market! Buyers financing fell through. Coventry Homes Pineland floor plan that shows like a model home! Located in the highly desirable Harvest Community in Argyle ISD. Designed for todays lifestyle with an open concept floor plan including an eat-in kitchen and spacious LR with 20 ft ceilings. The oversized island has quartz countertops with plenty of seating & space for entertaining. The primary suite is a great retreat with a spa like BR including a freestanding tub & dual vanities. The WIC has access to the spacious laundry room with additional cabinets. A private study with vaulted ceilings & a guest suite complete the 1st floor. Upstairs are 2 guest rooms connected by a jack & jill bathroom, game room & media. On trend color tones & designer finishes throughout. Located on an interior lot with plenty of space in the backyard to add a pool. Home also features a 3 car tandem garage w epoxy flooring.
Location
State TX
County Denton
Community Club House, Community Pool, Fitness Center, Jogging Path/Bike Path, Playground, Sidewalks
Direction Exit Old Justin 407, Turn right on Cleveland Gibbs Rd, Left Old Justin Rd, Left on Lavender Lane, Left on 17th Street, Property will be on your right.
Rooms
Dining Room 2
Interior
Interior Features Cable TV Available, Decorative Lighting, Double Vanity, Eat-in Kitchen, Flat Screen Wiring, High Speed Internet Available, Kitchen Island, Open Floorplan, Walk-In Closet(s)
Heating Central, Fireplace(s), Natural Gas
Cooling Ceiling Fan(s), Central Air
Flooring Carpet, Ceramic Tile, Wood
Fireplaces Number 1
Fireplaces Type Gas Logs, Gas Starter, Living Room, Stone
Appliance Built-in Gas Range, Dishwasher, Disposal, Electric Oven, Gas Cooktop, Plumbed For Gas in Kitchen
Heat Source Central, Fireplace(s), Natural Gas
Laundry Electric Dryer Hookup, Utility Room, Full Size W/D Area
Exterior
Garage Spaces 3.0
Fence Wood
Community Features Club House, Community Pool, Fitness Center, Jogging Path/Bike Path, Playground, Sidewalks
Utilities Available City Sewer, City Water, Concrete, Curbs, Electricity Available
Roof Type Composition
Garage Yes
Building
Lot Description Interior Lot, Landscaped, Lrg. Backyard Grass, Sprinkler System, Subdivision
Story Two
Foundation Slab
Structure Type Brick
Schools
School District Argyle Isd
Others
Ownership See Tax
Financing Conventional
Read Less Info
Want to know what your home might be worth? Contact us for a FREE valuation!

Our team is ready to help you sell your home for the highest possible price ASAP

©2024 North Texas Real Estate Information Systems.
Bought with Saman Ilangasinghe • Texas Properties
GET MORE INFORMATION

REALTOR® | Lic# 0616757






