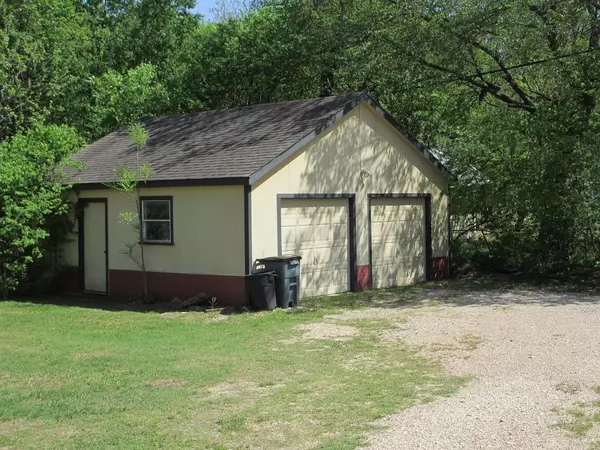$245,000
For more information regarding the value of a property, please contact us for a free consultation.
4 Beds
3 Baths
1,900 SqFt
SOLD DATE : 08/26/2022
Key Details
Property Type Single Family Home
Sub Type Single Family Residence
Listing Status Sold
Purchase Type For Sale
Square Footage 1,900 sqft
Price per Sqft $128
Subdivision M. Johnson
MLS Listing ID 20036680
Sold Date 08/26/22
Style Craftsman
Bedrooms 4
Full Baths 2
Half Baths 1
HOA Y/N None
Year Built 1940
Annual Tax Amount $3,571
Lot Size 0.311 Acres
Acres 0.311
Lot Dimensions 85x160
Property Description
All the charm of a 40's home with all the conveniences of a new home. This beautiful 2 story home was completely remodeled in 2016 with all new wiring, plumbing, light and water fixtures, refinished original hard wood flooring and interior and exterior paint. The home features large master bedroom with huge walk-in closet and wonderful master bath with claw foot soaking tub and separate shower. The Master bedroom, the second bedroom and second full bath are all on the first floor of the home. The modern kitchen with its gas cook top located in the island, dining room, living room with mock brick fireplace and full laundry room are all located on the first floor.The second floor offers an additional two really cute bedrooms with a large living area and a half bath. The home sits on a large lot and has a detached two car garage. Great location close to shopping, schools, medical and I-35 is only 2 minutes away.Must see this wonderful, charming home to appreciate it.
Location
State TX
County Hill
Direction 10 blocks east of county Court House on E. Franklin St
Rooms
Dining Room 1
Interior
Interior Features Cable TV Available, Eat-in Kitchen, High Speed Internet Available, Kitchen Island
Heating Natural Gas
Cooling Central Air, Electric
Flooring Wood
Fireplaces Number 1
Fireplaces Type Brick
Appliance Dishwasher, Disposal, Dryer, Electric Range, Gas Water Heater
Heat Source Natural Gas
Exterior
Garage Spaces 2.0
Utilities Available All Weather Road, Asphalt, City Sewer, City Water, Curbs, Individual Gas Meter, Individual Water Meter, Natural Gas Available, Phone Available, Sewer Tap Fee Paid, Water Tap Fee Paid
Roof Type Asphalt
Garage Yes
Building
Story Two
Foundation Pillar/Post/Pier
Structure Type Wood
Schools
School District Hillsboro Isd
Others
Ownership Peasley
Acceptable Financing Cash, Conventional
Listing Terms Cash, Conventional
Financing Cash
Read Less Info
Want to know what your home might be worth? Contact us for a FREE valuation!

Our team is ready to help you sell your home for the highest possible price ASAP

©2024 North Texas Real Estate Information Systems.
Bought with Connie Villarreal • Premier Legacy Real Estate LLC
GET MORE INFORMATION

REALTOR® | Lic# 0616757






