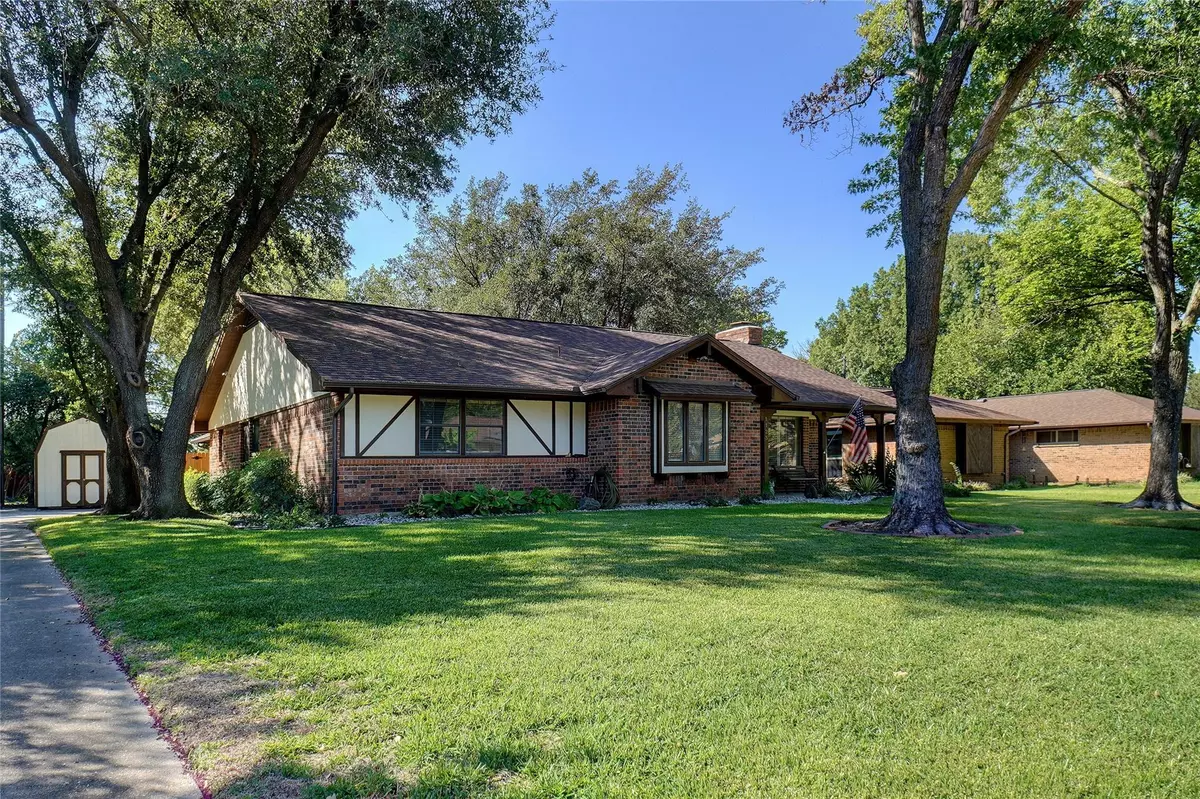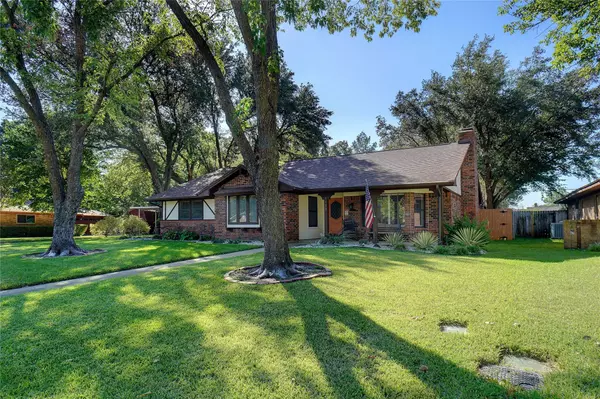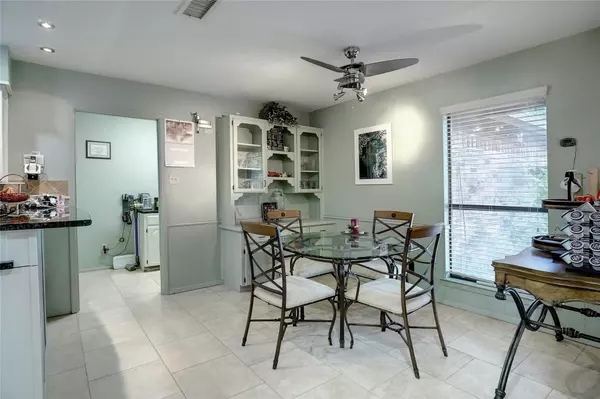$474,900
For more information regarding the value of a property, please contact us for a free consultation.
3 Beds
2 Baths
1,801 SqFt
SOLD DATE : 11/17/2022
Key Details
Property Type Single Family Home
Sub Type Single Family Residence
Listing Status Sold
Purchase Type For Sale
Square Footage 1,801 sqft
Price per Sqft $263
Subdivision Laguna Vista Add
MLS Listing ID 20189570
Sold Date 11/17/22
Style Traditional
Bedrooms 3
Full Baths 2
HOA Y/N None
Year Built 1978
Lot Size 0.252 Acres
Acres 0.252
Property Description
The one you've been waiting for! Lovely, updated home on massive, treed lot in coveted Laguna Vista addition close to lake. Huge family room with wood flooring, built-ins and wood burning fireplace. Open, updated kitchen boasts custom cabinetry, updated appliances, lovely granite. Nice dining. Large master offers large closets, updated bath with granite, dual sinks, and big walk-in shower. Two other large bedrooms, one with built in desk. Spacious second bath. Large utility room with pantry. Beautiful, treed yard with outdoor kitchen, large pad and firepit. Perfect for entertaining! Rear oversized garage has $10k safe room that stays. Motor court style parking area offers RV and boat parking and 12x8 custom shed. Don't miss out!
Location
State TX
County Tarrant
Direction 114 to Main St Grapevine traveling south, West on Dove Loop Rd, South N Dove Loop Rd, East on Laguna Vista
Rooms
Dining Room 1
Interior
Interior Features Cable TV Available, Decorative Lighting, Granite Counters, High Speed Internet Available, Natural Woodwork, Open Floorplan, Paneling, Pantry
Heating Central, Electric, Fireplace(s)
Cooling Ceiling Fan(s), Central Air, Electric
Flooring Carpet, Ceramic Tile, Wood
Fireplaces Number 1
Fireplaces Type Brick, Family Room, Fire Pit, Living Room, Wood Burning
Appliance Dishwasher, Disposal, Electric Oven, Electric Range, Plumbed For Gas in Kitchen, Refrigerator, Vented Exhaust Fan
Heat Source Central, Electric, Fireplace(s)
Laundry Electric Dryer Hookup, Utility Room, Full Size W/D Area, Washer Hookup
Exterior
Exterior Feature Covered Patio/Porch, Fire Pit, Outdoor Grill, Outdoor Living Center, RV/Boat Parking
Garage Spaces 2.0
Fence Chain Link, Wire, Wood
Utilities Available Asphalt, Cable Available, City Sewer, City Water, Curbs, Electricity Available, Electricity Connected, Phone Available, Sewer Available
Roof Type Composition
Garage Yes
Building
Lot Description Few Trees, Interior Lot, Landscaped, Lrg. Backyard Grass, Sprinkler System, Subdivision
Story One
Foundation Slab
Structure Type Brick
Schools
Elementary Schools Silverlake
School District Grapevine-Colleyville Isd
Others
Ownership Warren Ames
Acceptable Financing Cash, Conventional, FHA, VA Assumable, VA Loan
Listing Terms Cash, Conventional, FHA, VA Assumable, VA Loan
Financing Cash
Read Less Info
Want to know what your home might be worth? Contact us for a FREE valuation!

Our team is ready to help you sell your home for the highest possible price ASAP

©2024 North Texas Real Estate Information Systems.
Bought with Everett Johnson • Dewbrew Realty, Inc
GET MORE INFORMATION

REALTOR® | Lic# 0616757






