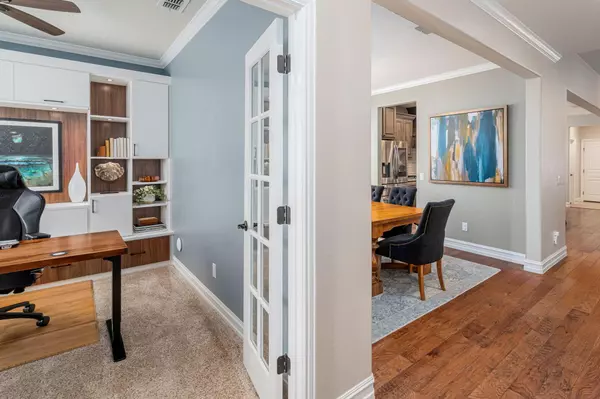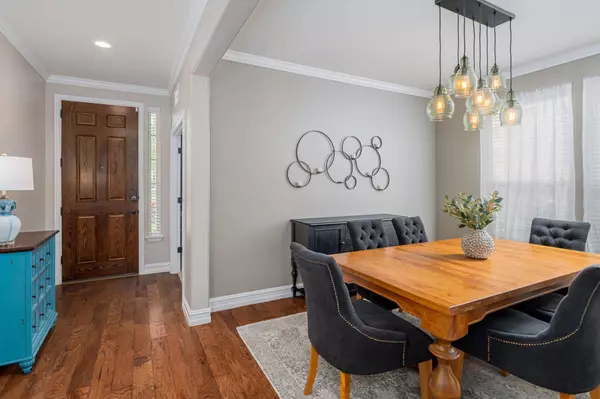$725,000
For more information regarding the value of a property, please contact us for a free consultation.
4 Beds
4 Baths
3,025 SqFt
SOLD DATE : 12/22/2022
Key Details
Property Type Single Family Home
Sub Type Single Family Residence
Listing Status Sold
Purchase Type For Sale
Square Footage 3,025 sqft
Price per Sqft $239
Subdivision Waterford Parks Ph 9
MLS Listing ID 20183836
Sold Date 12/22/22
Style Traditional
Bedrooms 4
Full Baths 2
Half Baths 2
HOA Fees $25
HOA Y/N Mandatory
Year Built 2013
Annual Tax Amount $9,330
Lot Size 8,232 Sqft
Acres 0.189
Property Description
Back on the Market! New memories await in this impeccably maintained 1.5 story home that offers entertaining inside and out. Fantastic floor plan with 4 bedrooms and private office on main level, and spacious game room up plus half bath. Primary en-suite is located at rear of home for privacy and features a tray ceiling, separate garden tub & shower, dual sinks, and huge walk-in custom closet. One secondary bedroom currently used as a 2nd office offers a unique built-in system with queen Murphy bed, great for guests. Warm wood flooring throughout the main living spaces and kitchen. Entertain in style with the neutral pallet eat-in kitchen that consists of warm cabinetry, double ss ovens, and 5 gas burner cooktop with custom vent hood. On a cool evening, grab your hot beverage and snuggle up to the beautiful stone gas fireplace. Take your entertaining outside with an extended pavestone covered patio. Walk to Allen ISD Cheatham Elementary, trails, community pools and parks.
Location
State TX
County Collin
Community Club House, Community Pool, Greenbelt, Jogging Path/Bike Path, Park, Playground
Direction From 75, take Exchange Parkway exit west. Turn right (north) on Bray Central Drive. Turn Left on Enchanted Rock Drive, on left hand side.
Rooms
Dining Room 2
Interior
Interior Features Cable TV Available, Decorative Lighting, Sound System Wiring
Heating Central, Natural Gas
Cooling Ceiling Fan(s), Central Air, Electric
Flooring Carpet, Ceramic Tile, Wood
Fireplaces Number 1
Fireplaces Type Gas Logs, Gas Starter, Stone
Appliance Dishwasher, Disposal, Electric Oven, Gas Cooktop, Microwave, Convection Oven, Plumbed For Gas in Kitchen, Vented Exhaust Fan
Heat Source Central, Natural Gas
Exterior
Exterior Feature Covered Patio/Porch, Garden(s), Rain Gutters, Outdoor Living Center
Garage Spaces 2.0
Fence Wood
Community Features Club House, Community Pool, Greenbelt, Jogging Path/Bike Path, Park, Playground
Utilities Available City Sewer, City Water, Concrete, Curbs, Individual Gas Meter, Individual Water Meter, Sidewalk, Underground Utilities
Roof Type Composition
Garage Yes
Building
Lot Description Sprinkler System, Subdivision
Story Two
Foundation Slab
Structure Type Brick,Rock/Stone
Schools
Elementary Schools Cheatham
School District Allen Isd
Others
Restrictions Easement(s)
Ownership See Agent
Acceptable Financing Cash, Conventional, VA Loan
Listing Terms Cash, Conventional, VA Loan
Financing Conventional
Special Listing Condition Survey Available, Utility Easement
Read Less Info
Want to know what your home might be worth? Contact us for a FREE valuation!

Our team is ready to help you sell your home for the highest possible price ASAP

©2024 North Texas Real Estate Information Systems.
Bought with Barbara Tidwell • Redfin Corporation
GET MORE INFORMATION

REALTOR® | Lic# 0616757






