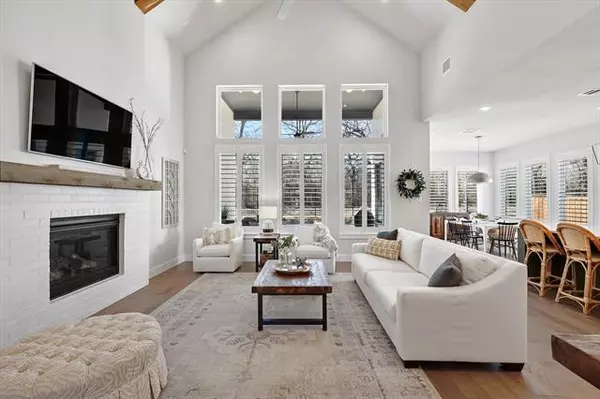$850,000
For more information regarding the value of a property, please contact us for a free consultation.
4 Beds
5 Baths
3,748 SqFt
SOLD DATE : 03/24/2022
Key Details
Property Type Single Family Home
Sub Type Single Family Residence
Listing Status Sold
Purchase Type For Sale
Square Footage 3,748 sqft
Price per Sqft $226
Subdivision 5T Ranch Ph 2
MLS Listing ID 14751863
Sold Date 03/24/22
Style Traditional
Bedrooms 4
Full Baths 4
Half Baths 1
HOA Fees $116/ann
HOA Y/N Mandatory
Total Fin. Sqft 3748
Year Built 2021
Annual Tax Amount $5,887
Lot Size 10,323 Sqft
Acres 0.237
Property Description
OPEN HOUSE SUN 12-3pm. PLEASE SUBMIT ALL OFFERS BY 6PM SUNDAY. Gorgeous move-in ready home, built-in 2021! Offering a grand entry w wall of windows overlooking the backyard and stunning sunsets through the trees. Beautiful designer touches throughout! Soaring ceilings w wood beam accents and an open floorplan perfect for entertaining. A Lrg family rm w custom built-in cabinetry is adjacent to the Chef's dream kitchen. The spacious primary suite is tucked back for privacy w french doors that lead into the spa-like bathrm. Secondary bedrm w an ensuite full bathrm on flr 1 is perfect for multi-gen living. Downstairs office or 5th bedrm. Upstairs has 2 bdrm, w full bathrms, GR, and sep MR. Covered back patio!
Location
State TX
County Denton
Direction North or South on 377 to Country Club Road. The community is located off of Country Club Road which is east of 377. Take Country Club down a short distance and the community will be on the south side.
Rooms
Dining Room 1
Interior
Interior Features Decorative Lighting, High Speed Internet Available, Smart Home System, Sound System Wiring
Heating Central, Electric, Natural Gas
Cooling Central Air, Electric, Gas
Flooring Carpet, Ceramic Tile, Wood
Fireplaces Number 1
Fireplaces Type Gas Logs
Appliance Convection Oven, Double Oven, Electric Oven, Gas Cooktop, Microwave, Tankless Water Heater
Heat Source Central, Electric, Natural Gas
Laundry Electric Dryer Hookup, Full Size W/D Area, Washer Hookup
Exterior
Exterior Feature Covered Patio/Porch
Garage Spaces 3.0
Fence Wrought Iron, Wood
Utilities Available City Sewer, City Water
Roof Type Composition
Garage Yes
Building
Lot Description Few Trees, Greenbelt, Interior Lot, Landscaped, Sprinkler System
Story Two
Foundation Slab
Structure Type Brick
Schools
Elementary Schools Hilltop
Middle Schools Argyle
High Schools Argyle
School District Argyle Isd
Others
Restrictions Deed,Other
Ownership See tax records
Acceptable Financing Cash, Conventional, Other
Listing Terms Cash, Conventional, Other
Financing Conventional
Special Listing Condition Deed Restrictions
Read Less Info
Want to know what your home might be worth? Contact us for a FREE valuation!

Our team is ready to help you sell your home for the highest possible price ASAP

©2024 North Texas Real Estate Information Systems.
Bought with Alyson Ketcher • Magnolia Realty Argyle
GET MORE INFORMATION

REALTOR® | Lic# 0616757






