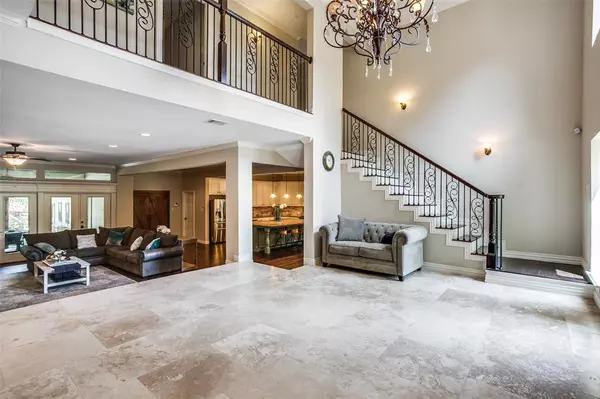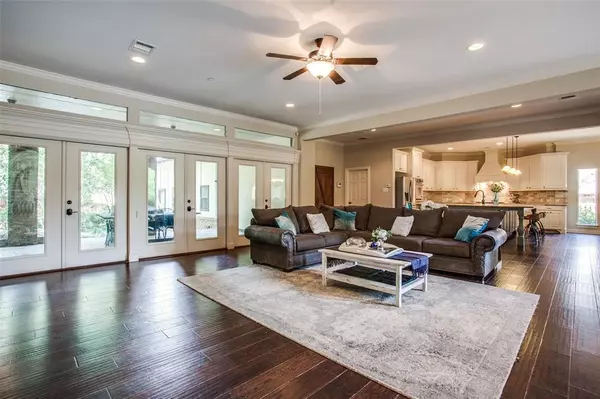$699,900
For more information regarding the value of a property, please contact us for a free consultation.
4 Beds
7 Baths
6,942 SqFt
SOLD DATE : 04/22/2020
Key Details
Property Type Single Family Home
Sub Type Single Family Residence
Listing Status Sold
Purchase Type For Sale
Square Footage 6,942 sqft
Price per Sqft $100
Subdivision Tara Plantation Add
MLS Listing ID 14230544
Sold Date 04/22/20
Style Traditional
Bedrooms 4
Full Baths 4
Half Baths 3
HOA Y/N Voluntary
Total Fin. Sqft 6942
Year Built 1983
Annual Tax Amount $14,603
Lot Size 0.496 Acres
Acres 0.496
Property Description
INCREDIBLE price for this stunning one of a kind on a Cul-de-sac! Gorgeous entry with dble iron doors offers views of large living room with Carerra marble FP and wall of french doors. Cook's kitchen with Jenn-Air SS appliances, dble ovens, large island with seating, generous dining area & walk-in pantry with barn doors. Exceptional Master suite offers sitting area with FP, show stopping marble bath with frameless shower & closet with built in vanity & dresser. Fabulous media room with wet bar. Spacious bedrooms 2 & 3 open to second story balcony overlooking pool. All bedrooms complete with en suite baths. 3rd floor gameroom with powder bath and great storage! Inviting sparkling pool! MOTIVATED SELLER!!
Location
State TX
County Tarrant
Community Greenbelt, Jogging Path/Bike Path, Park
Direction From 121, West on Cheek-Sparger, Right on Tara, Right on Plantation, Right on Savannah Court.
Rooms
Dining Room 1
Interior
Interior Features Decorative Lighting, Flat Screen Wiring, Wet Bar
Heating Central, Electric
Cooling Ceiling Fan(s), Central Air, Electric
Flooring Carpet, Ceramic Tile, Stone, Wood
Fireplaces Number 2
Fireplaces Type Gas Logs, Master Bedroom
Appliance Dishwasher, Disposal, Double Oven, Gas Cooktop, Microwave, Plumbed For Gas in Kitchen, Plumbed for Ice Maker
Heat Source Central, Electric
Exterior
Exterior Feature Balcony, Covered Patio/Porch, Rain Gutters
Garage Spaces 3.0
Fence Wood
Community Features Greenbelt, Jogging Path/Bike Path, Park
Utilities Available City Sewer, City Water
Roof Type Metal
Total Parking Spaces 3
Garage Yes
Private Pool 1
Building
Lot Description Cul-De-Sac, Interior Lot, Landscaped, Many Trees, Sprinkler System, Subdivision
Story Three Or More
Foundation Slab
Level or Stories Three Or More
Structure Type Brick,Rock/Stone,Siding
Schools
Elementary Schools Bedfordhei
Middle Schools Bedford
High Schools Bell
School District Hurst-Euless-Bedford Isd
Others
Ownership Alesha Foreman
Financing Conventional
Read Less Info
Want to know what your home might be worth? Contact us for a FREE valuation!

Our team is ready to help you sell your home for the highest possible price ASAP

©2024 North Texas Real Estate Information Systems.
Bought with Rachel Moussa • Keller Williams Realty-FM
GET MORE INFORMATION

REALTOR® | Lic# 0616757






