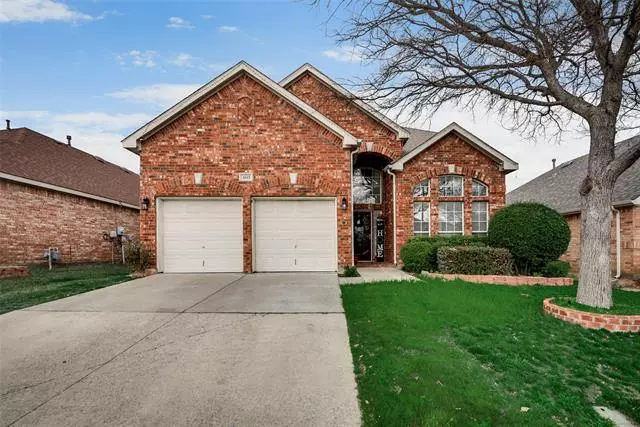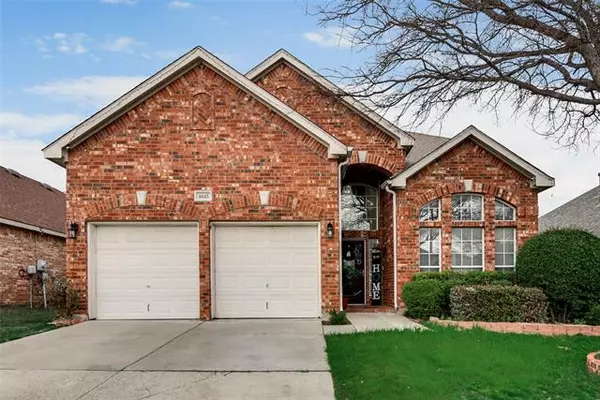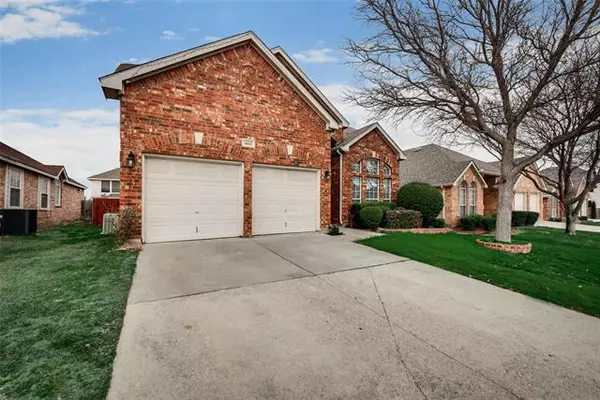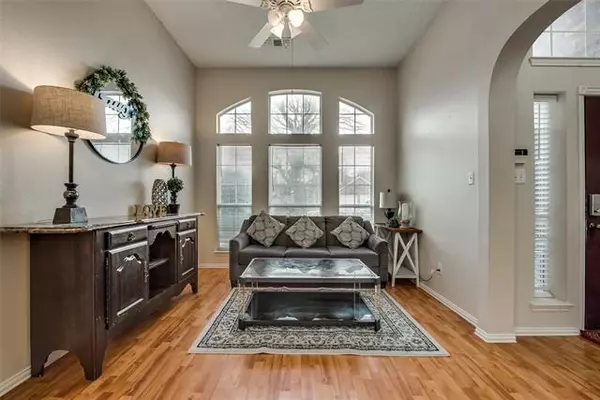$280,000
For more information regarding the value of a property, please contact us for a free consultation.
4 Beds
3 Baths
2,513 SqFt
SOLD DATE : 06/04/2020
Key Details
Property Type Single Family Home
Sub Type Single Family Residence
Listing Status Sold
Purchase Type For Sale
Square Footage 2,513 sqft
Price per Sqft $111
Subdivision Park Glen
MLS Listing ID 14293728
Sold Date 06/04/20
Style Traditional
Bedrooms 4
Full Baths 2
Half Baths 1
HOA Fees $5/ann
HOA Y/N Mandatory
Total Fin. Sqft 2513
Year Built 1999
Annual Tax Amount $7,409
Lot Size 5,967 Sqft
Acres 0.137
Property Description
This stunningly renovated home gently nestled on a large lot in wonderful & family friendly Park Glen community offering parks, ponds & scenic walking trails. Conveniently & centrally located in the heart of Alliance Corridor, mins away from shopping, restaurants & highly sought after Keller schools, this home is truly like no other! The floorplan is opulently spacious & flow effortlessly boasting elegant formals upon entrance, followed by inviting family room and strikingly gorgeous chef & entertainers delight kitchen w waterfall island, high end appliances & incredible lightening. Privacy is not a problem since 4 bedrooms - all w large closets - are upstairs. Oversized garage. Awesome fire pit sitting area.
Location
State TX
County Tarrant
Direction From SH-26 South toward Colleyville turn right onto John McCain Rd. At the roundabout take the second exit onto John McCain Rd, left onto Westcoat Dr, right onto W McDonwell School Rd, continue onto N Tarrant Pkwy, left onto N Beach St, left onto Seneca Dr and the home is on your left.
Rooms
Dining Room 2
Interior
Interior Features Cable TV Available, Decorative Lighting, High Speed Internet Available
Heating Central, Natural Gas
Cooling Ceiling Fan(s), Central Air, Electric
Flooring Carpet, Ceramic Tile, Other
Fireplaces Number 1
Fireplaces Type Decorative, Other
Appliance Dishwasher, Disposal, Electric Cooktop, Electric Oven, Microwave, Vented Exhaust Fan
Heat Source Central, Natural Gas
Laundry Electric Dryer Hookup, Full Size W/D Area, Washer Hookup
Exterior
Exterior Feature Covered Patio/Porch, Fire Pit, Rain Gutters, Storage
Garage Spaces 2.0
Fence Wood
Utilities Available City Sewer, City Water, Concrete, Curbs, Sidewalk
Roof Type Composition
Garage Yes
Building
Lot Description Few Trees, Landscaped, Subdivision
Story Two
Foundation Slab
Structure Type Brick
Schools
Elementary Schools Bluebonnet
Middle Schools Fossilhill
High Schools Fossilridg
School District Keller Isd
Others
Ownership Per Tax
Acceptable Financing Cash, Conventional, FHA, VA Loan
Listing Terms Cash, Conventional, FHA, VA Loan
Financing Conventional
Read Less Info
Want to know what your home might be worth? Contact us for a FREE valuation!

Our team is ready to help you sell your home for the highest possible price ASAP

©2024 North Texas Real Estate Information Systems.
Bought with Keely Harris • eXp Realty, LLC
GET MORE INFORMATION

REALTOR® | Lic# 0616757






