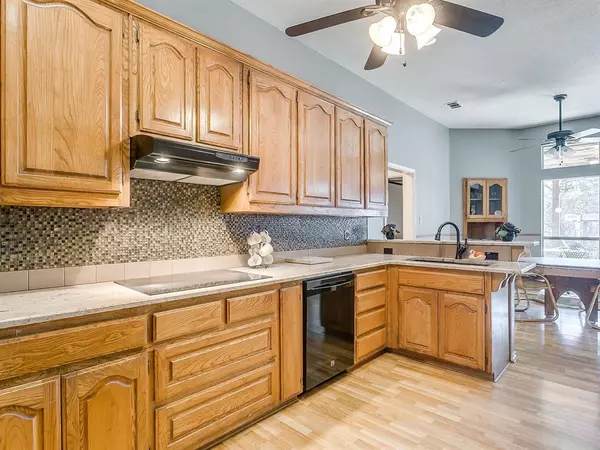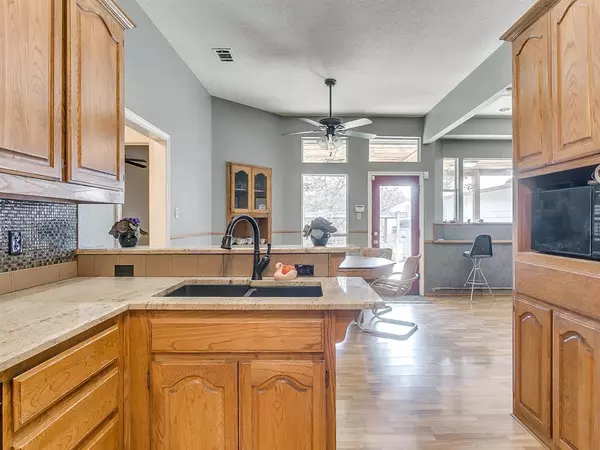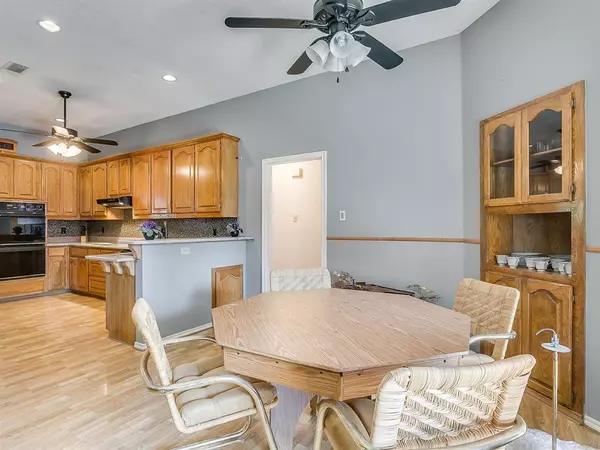$315,000
For more information regarding the value of a property, please contact us for a free consultation.
4 Beds
3 Baths
2,782 SqFt
SOLD DATE : 07/24/2020
Key Details
Property Type Single Family Home
Sub Type Single Family Residence
Listing Status Sold
Purchase Type For Sale
Square Footage 2,782 sqft
Price per Sqft $113
Subdivision Greenbriar Estates
MLS Listing ID 14241807
Sold Date 07/24/20
Style Traditional
Bedrooms 4
Full Baths 3
HOA Y/N None
Total Fin. Sqft 2782
Year Built 1991
Annual Tax Amount $8,073
Lot Size 0.449 Acres
Acres 0.449
Property Description
Improved Price! 4 Bedroom Updated Home with Full Mother In Law Suite with Kitchenette and extra living area with additional exterior entrance. Kitchen features Granite counters, tile back splash, double oven, and tons of cabinet space! Large Master suite has double shower and separate vanities with updated fixtures. Home has Updated HVAC system, Water Heater, and Carpet in some rooms. Other features include Large Brick Fireplace, Crown Molding, Formal Living, Formal Dining, 3 Car Garage, Storage building in back, Large mature trees on lot and through the neighborhood, Wrought Iron Fence, and more.
Location
State TX
County Dallas
Direction From I-20E. Take exit 460 for Clark Road. Keep right, follow signs for Clark Rd. Slight right onto Clark Rd. Turn left on Rocky Creek Drive, home will be on the right side of street.
Rooms
Dining Room 2
Interior
Interior Features Cable TV Available, Decorative Lighting, High Speed Internet Available
Heating Central, Electric
Cooling Ceiling Fan(s), Central Air, Electric
Flooring Carpet, Ceramic Tile, Laminate
Fireplaces Number 1
Fireplaces Type Brick, Gas Logs, Gas Starter, Masonry
Appliance Dishwasher, Disposal, Double Oven, Electric Cooktop, Electric Oven, Gas Range, Plumbed for Ice Maker, Refrigerator, Electric Water Heater
Heat Source Central, Electric
Laundry Full Size W/D Area, Washer Hookup
Exterior
Exterior Feature Covered Patio/Porch, Rain Gutters, Storage
Garage Spaces 3.0
Fence Wrought Iron
Utilities Available City Sewer, City Water, Concrete, Curbs, Sidewalk
Roof Type Composition
Total Parking Spaces 3
Garage Yes
Building
Lot Description Interior Lot, Landscaped, Lrg. Backyard Grass, Many Trees, Sprinkler System, Subdivision
Story One
Foundation Slab
Level or Stories One
Structure Type Brick
Schools
Elementary Schools Highpointe
Middle Schools Besse Coleman
High Schools Cedarhill
School District Cedar Hill Isd
Others
Ownership Patricia Sayen
Acceptable Financing Cash, Conventional, FHA, VA Loan
Listing Terms Cash, Conventional, FHA, VA Loan
Financing FHA
Read Less Info
Want to know what your home might be worth? Contact us for a FREE valuation!

Our team is ready to help you sell your home for the highest possible price ASAP

©2024 North Texas Real Estate Information Systems.
Bought with Mario Rios • Global Realty
GET MORE INFORMATION

REALTOR® | Lic# 0616757






