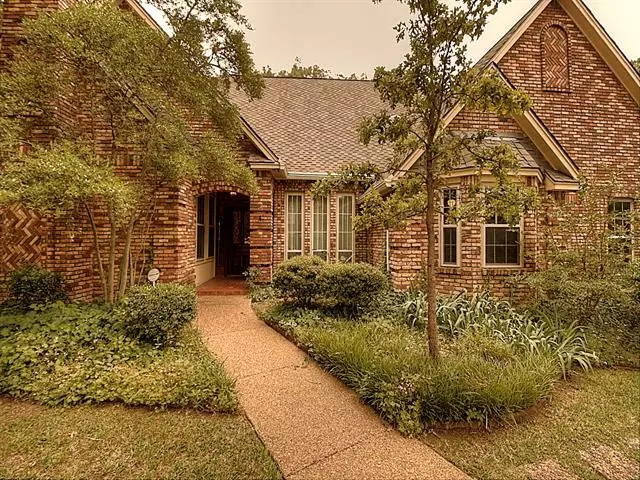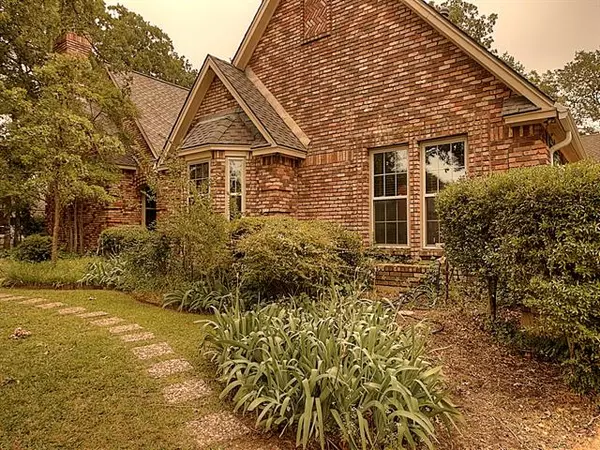$495,900
For more information regarding the value of a property, please contact us for a free consultation.
4 Beds
3 Baths
2,837 SqFt
SOLD DATE : 07/17/2020
Key Details
Property Type Single Family Home
Sub Type Single Family Residence
Listing Status Sold
Purchase Type For Sale
Square Footage 2,837 sqft
Price per Sqft $174
Subdivision Woodland Hills Colleyville
MLS Listing ID 14320852
Sold Date 07/17/20
Style Traditional
Bedrooms 4
Full Baths 3
HOA Fees $58
HOA Y/N Mandatory
Total Fin. Sqft 2837
Year Built 1985
Annual Tax Amount $9,886
Lot Size 0.432 Acres
Acres 0.432
Lot Dimensions 145 x 126
Property Description
Custom built in prestigious neighborhood surrounded with lush landscaping and towering mature native trees. Gated rear access to attached and detached garages. Split Master Suite includes separate sitting area with see-thru gas log fireplace and french doors to enclosed Sun Room. Main Living is spacious with vaulted ceiling and open to Formal Dining. Kitchen has custom cabinets, island with separate sink, a large Pantry and adjacent to the Breakfast Room with built-in cabinets. The second Living has built-in cabinets, vaulted ceiling and skylight. All Bedrooms have adjoining Bathrooms. Detached 2 car Garage is oversize with work area. NOTE: SF of Game Rm and Sun Rm not included in GLA.
Location
State TX
County Tarrant
Direction From Cheek-Sparger Road, north on Martin Drive, left on Eaton Cir to 3203 on left.
Rooms
Dining Room 2
Interior
Interior Features Central Vacuum, Decorative Lighting, High Speed Internet Available, Paneling, Vaulted Ceiling(s), Wet Bar
Heating Central, Natural Gas
Cooling Ceiling Fan(s), Central Air, Electric, Window Unit(s)
Flooring Carpet, Ceramic Tile, Wood
Fireplaces Number 2
Fireplaces Type Gas Logs, Gas Starter, Masonry, Master Bedroom, See Through Fireplace, Wood Burning
Equipment Intercom
Appliance Dishwasher, Disposal, Electric Cooktop, Electric Oven, Microwave, Plumbed for Ice Maker, Refrigerator, Trash Compactor, Gas Water Heater
Heat Source Central, Natural Gas
Laundry Full Size W/D Area, Gas Dryer Hookup, Washer Hookup
Exterior
Exterior Feature Rain Gutters
Garage Spaces 4.0
Fence Gate, Wood
Utilities Available City Sewer, City Water, Curbs, Individual Gas Meter, Individual Water Meter, Underground Utilities
Roof Type Composition
Garage Yes
Building
Lot Description Many Trees, Sprinkler System
Story One
Foundation Slab
Structure Type Brick
Schools
Elementary Schools Heritage
Middle Schools Colleyvill
High Schools Heritage
School District Grapevine-Colleyville Isd
Others
Restrictions Architectural,No Divide
Ownership Carolyn E. Moore Living Trust
Acceptable Financing Cash, Conventional
Listing Terms Cash, Conventional
Financing Conventional
Special Listing Condition Deed Restrictions
Read Less Info
Want to know what your home might be worth? Contact us for a FREE valuation!

Our team is ready to help you sell your home for the highest possible price ASAP

©2024 North Texas Real Estate Information Systems.
Bought with Laura Gibson • RE/MAX Trinity
GET MORE INFORMATION

REALTOR® | Lic# 0616757






