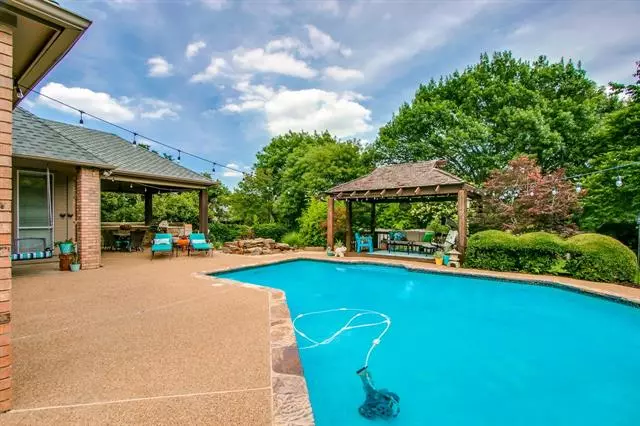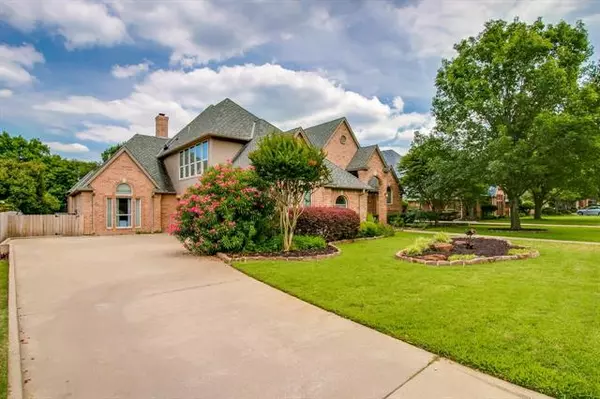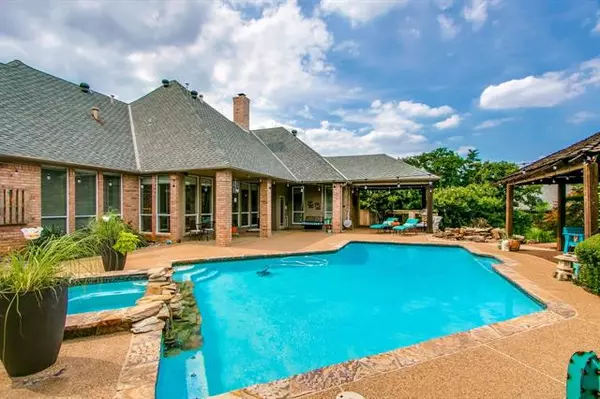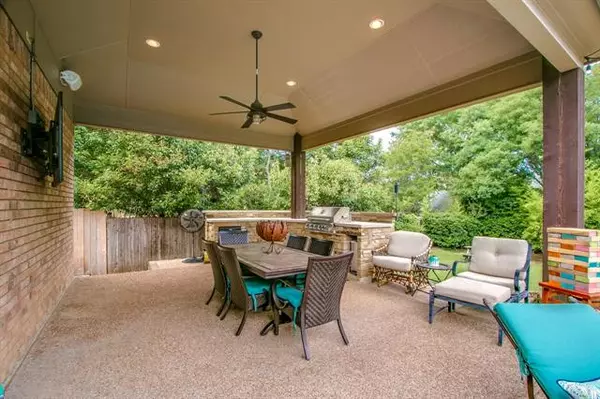$649,900
For more information regarding the value of a property, please contact us for a free consultation.
4 Beds
4 Baths
3,322 SqFt
SOLD DATE : 07/24/2020
Key Details
Property Type Single Family Home
Sub Type Single Family Residence
Listing Status Sold
Purchase Type For Sale
Square Footage 3,322 sqft
Price per Sqft $195
Subdivision Summertree Ii
MLS Listing ID 14357730
Sold Date 07/24/20
Style Traditional
Bedrooms 4
Full Baths 4
HOA Fees $45
HOA Y/N Mandatory
Total Fin. Sqft 3322
Year Built 1990
Annual Tax Amount $11,506
Lot Size 0.404 Acres
Acres 0.404
Property Description
This GORGEOUS one-story custom located in charming Summertree is an absolute MUST SEE! Terrific floorplan- only the gamerron & a full bath is up, the rest is down! Updates & upgrades inside include white painted kitchen cabinets, beautiful granites with chiseled edges in all the baths, TWO fireplaces, high ceilings laced in beautiful crown molding, private master wing & more! RELAXING YET ELEGANT. And THEN, as the icing on the cake, enjoy the recently replaced windows, Bringing the outdoors in, & the most beautiful backyard, clustered with a hedge of mature trees for seclusion, spectacular covered outdoor kitchen, & a second, separate arbor space, for relaxing in this resort syled pool &backyard. DO NOT MISS!
Location
State TX
County Tarrant
Direction Use GPS. From Hwy 26 or Hwy 121 take Hall Johnson to Pool Road and turn south, drive approx 1 mile to Summertree Ln and turn left. From Hwy 26 or Hwy 121 take Glade Road to Pool Road and turn north, drive approx 2 miles and turn right on Summertree Ln. From Summertree Ln turn left on Maple Ln.
Rooms
Dining Room 2
Interior
Interior Features Central Vacuum, Decorative Lighting
Heating Central, Natural Gas
Cooling Ceiling Fan(s), Central Air, Electric
Flooring Carpet, Ceramic Tile, Wood
Fireplaces Number 2
Fireplaces Type Gas Logs, Gas Starter, Heatilator, Metal
Appliance Convection Oven, Dishwasher, Disposal, Electric Oven, Gas Cooktop, Microwave, Plumbed for Ice Maker, Gas Water Heater
Heat Source Central, Natural Gas
Laundry Full Size W/D Area, Gas Dryer Hookup
Exterior
Exterior Feature Attached Grill, Covered Patio/Porch, Rain Gutters, Outdoor Living Center
Garage Spaces 3.0
Fence Wood
Pool Gunite, Heated, In Ground, Pool/Spa Combo, Pool Sweep
Utilities Available City Sewer, City Water, Concrete, Curbs, Individual Gas Meter, Individual Water Meter
Roof Type Composition
Garage Yes
Private Pool 1
Building
Lot Description Few Trees, Interior Lot, Landscaped, Sprinkler System, Subdivision
Story One
Foundation Slab
Structure Type Brick
Schools
Elementary Schools Taylor
Middle Schools Colleyvill
High Schools Heritage
School District Grapevine-Colleyville Isd
Others
Ownership See MLS Doc Section
Acceptable Financing Cash, Conventional, FHA, VA Loan
Listing Terms Cash, Conventional, FHA, VA Loan
Financing Conventional
Read Less Info
Want to know what your home might be worth? Contact us for a FREE valuation!

Our team is ready to help you sell your home for the highest possible price ASAP

©2024 North Texas Real Estate Information Systems.
Bought with Terri Rector • Paula Reagan
GET MORE INFORMATION

REALTOR® | Lic# 0616757






