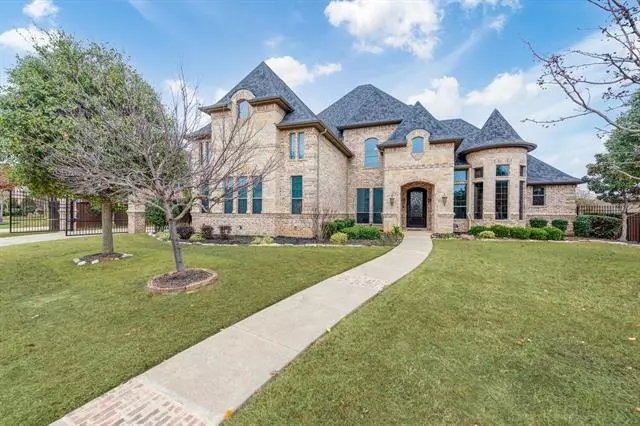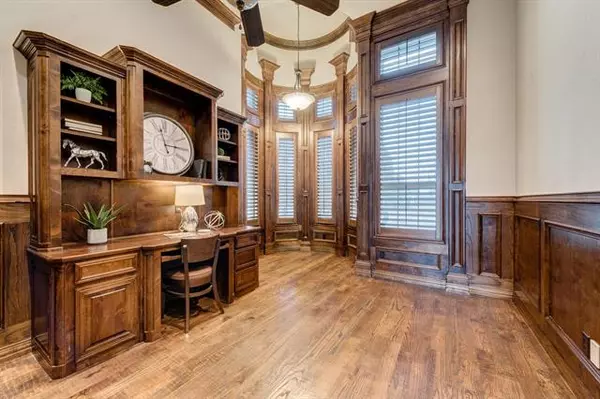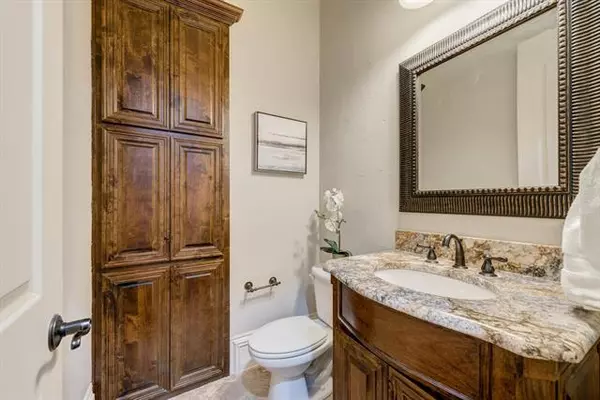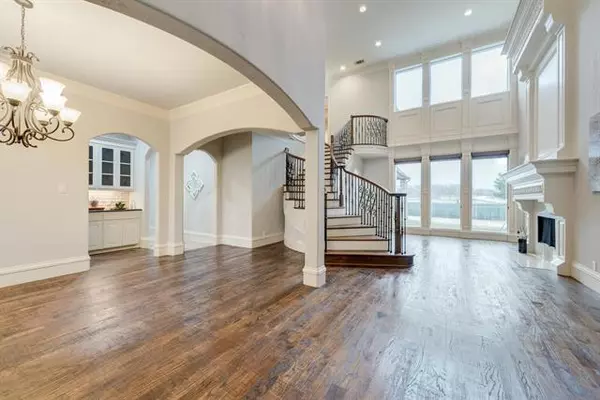$849,000
For more information regarding the value of a property, please contact us for a free consultation.
5 Beds
7 Baths
5,718 SqFt
SOLD DATE : 01/21/2021
Key Details
Property Type Single Family Home
Sub Type Single Family Residence
Listing Status Sold
Purchase Type For Sale
Square Footage 5,718 sqft
Price per Sqft $148
Subdivision Lavaca Parc
MLS Listing ID 14476108
Sold Date 01/21/21
Style Traditional
Bedrooms 5
Full Baths 5
Half Baths 2
HOA Fees $100/ann
HOA Y/N Mandatory
Total Fin. Sqft 5718
Year Built 2008
Annual Tax Amount $16,715
Lot Size 0.460 Acres
Acres 0.46
Property Description
Newly painted interior with a dramatic entrance welcomes you to this light and bright home. Study with built-ins and wood beams. Gourmet Kitchen featuring granite, gas cooktop, and stainless steel appliances is open to the Family Room. Downstairs Mother-in-law suite and Master suite featuring granite, garden tub, and separate vanities. Upstairs half bath, Gameroom with wet bar, and Media Room. Secondary bedrooms each with their own bath. Outdoor Living with fireplace! Recently replaced roof. Students may apply for GCISD by way of lottery. See district website for details.
Location
State TX
County Tarrant
Direction Precinct Line Rd. to Lavaca to Lantana Ct.
Rooms
Dining Room 2
Interior
Interior Features Cable TV Available, Decorative Lighting, Flat Screen Wiring, High Speed Internet Available, Multiple Staircases, Vaulted Ceiling(s), Wainscoting, Wet Bar
Heating Central, Natural Gas, Zoned
Cooling Ceiling Fan(s), Central Air, Electric, Zoned
Flooring Carpet, Ceramic Tile, Marble, Travertine Stone, Wood
Fireplaces Number 2
Fireplaces Type Gas Starter, Heatilator, Masonry, Metal, Stone, Wood Burning
Appliance Dishwasher, Disposal, Double Oven, Electric Oven, Gas Cooktop, Microwave, Plumbed For Gas in Kitchen, Plumbed for Ice Maker, Vented Exhaust Fan, Tankless Water Heater, Gas Water Heater
Heat Source Central, Natural Gas, Zoned
Laundry Electric Dryer Hookup, Full Size W/D Area, Washer Hookup
Exterior
Exterior Feature Covered Patio/Porch, Fire Pit, Rain Gutters, Outdoor Living Center
Garage Spaces 4.0
Fence Gate, Wrought Iron
Utilities Available City Sewer, City Water, Concrete, Curbs, Individual Gas Meter, Individual Water Meter
Roof Type Composition
Garage Yes
Building
Lot Description Cul-De-Sac, Few Trees, Interior Lot, Landscaped, Lrg. Backyard Grass, Sprinkler System, Subdivision
Story Two
Foundation Slab
Structure Type Brick,Rock/Stone
Schools
Elementary Schools Liberty
Middle Schools Indian Springs
High Schools Keller
School District Keller Isd
Others
Restrictions Other
Ownership Per tax records
Acceptable Financing Cash, Conventional, VA Loan
Listing Terms Cash, Conventional, VA Loan
Financing Conventional
Read Less Info
Want to know what your home might be worth? Contact us for a FREE valuation!

Our team is ready to help you sell your home for the highest possible price ASAP

©2024 North Texas Real Estate Information Systems.
Bought with Catherine Blevens • Compass RE Texas, LLC
GET MORE INFORMATION

REALTOR® | Lic# 0616757






